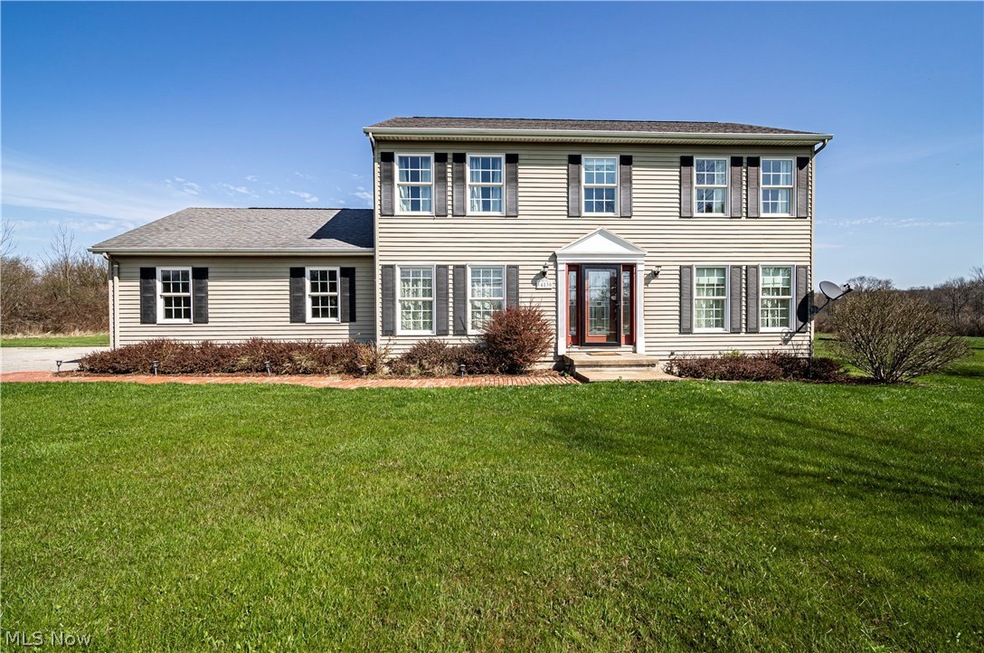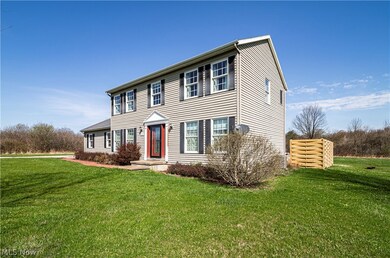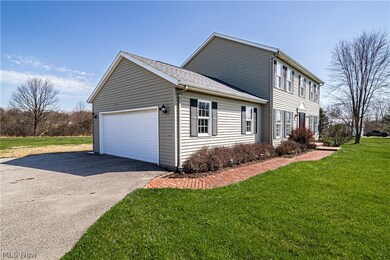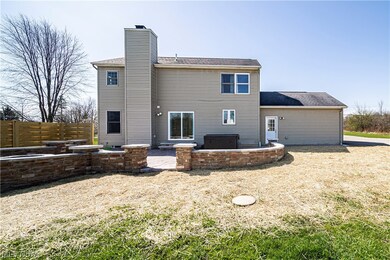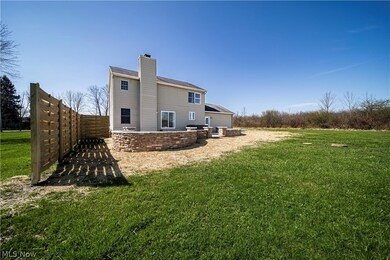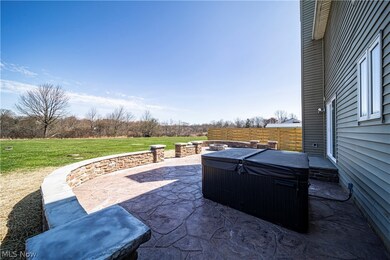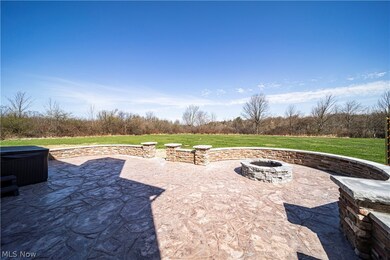
14830 U S 6 Chardon, OH 44024
Highlights
- Spa
- No HOA
- Patio
- Colonial Architecture
- 2 Car Attached Garage
- Forced Air Heating and Cooling System
About This Home
As of June 2024Welcome home to this beautiful move-in-ready colonial style home in Hambden Township! With 4 bedrooms, 2.1 bathrooms, and a full finished basement, this home has the space and the land you’ve been looking for. Seller is offering a 1 year home warranty by America’s Preferred! The 3+ acre lot offers ample outdoor space including a newly finished (March ’23) stamped concrete patio with stone veneer retaining wall, gorgeous firepit, limestone slab, and privacy fence. Enjoy evenings on your new patio watching the sunset from the included fully functional Hot Tub! The interior boasts wood floors throughout the first floor, a main level half bathroom, main level bedroom or alternate office, and a formal dining room off the kitchen! The large living room is approx. 21’7”x12’ with a newer sliding glass door to the patio, and a wood burning fireplace. The kitchen includes all stainless steel appliances, granite countertops, pendant lighting, and a rolling island. Upstairs you’ll find the primary bedroom with en suite bathroom with soaking tub, shower & access to the walk-in closet. 2 additional bedrooms and another full bathroom are also on the 2nd level. The finished lower level offers a family room with an 8’ Spencer Marston London Pool Table. There’s also an exercise or craft room and the laundry room in the lower level. Do not miss this one – see it today!
Last Agent to Sell the Property
Platinum Real Estate Brokerage Email: shawni@novellarealty.com 440-812-9493 License #2016001879
Home Details
Home Type
- Single Family
Est. Annual Taxes
- $4,898
Year Built
- Built in 2001
Lot Details
- 3.14 Acre Lot
- Lot Dimensions are 200x684
- South Facing Home
- Partially Fenced Property
- Privacy Fence
Parking
- 2 Car Attached Garage
- Running Water Available in Garage
- Side Facing Garage
- Garage Door Opener
- Driveway
Home Design
- Colonial Architecture
- Fiberglass Roof
- Asphalt Roof
- Vinyl Siding
- Concrete Perimeter Foundation
Interior Spaces
- 2-Story Property
- Wood Burning Fireplace
- Living Room with Fireplace
Kitchen
- Range
- Microwave
- Dishwasher
Bedrooms and Bathrooms
- 4 Bedrooms | 1 Main Level Bedroom
Laundry
- Dryer
- Washer
Finished Basement
- Basement Fills Entire Space Under The House
- Sump Pump
Outdoor Features
- Spa
- Patio
Utilities
- Forced Air Heating and Cooling System
- Heating System Uses Gas
- Water Softener
- Septic Tank
Community Details
- No Home Owners Association
- Sunrise Meadow Subdivision
Listing and Financial Details
- Home warranty included in the sale of the property
- Assessor Parcel Number 15-102137
Map
Home Values in the Area
Average Home Value in this Area
Property History
| Date | Event | Price | Change | Sq Ft Price |
|---|---|---|---|---|
| 06/14/2024 06/14/24 | Sold | $370,000 | -2.6% | $132 / Sq Ft |
| 05/15/2024 05/15/24 | Pending | -- | -- | -- |
| 04/26/2024 04/26/24 | Price Changed | $379,900 | -5.0% | $135 / Sq Ft |
| 04/16/2024 04/16/24 | For Sale | $400,000 | -- | $142 / Sq Ft |
Tax History
| Year | Tax Paid | Tax Assessment Tax Assessment Total Assessment is a certain percentage of the fair market value that is determined by local assessors to be the total taxable value of land and additions on the property. | Land | Improvement |
|---|---|---|---|---|
| 2024 | $4,971 | $103,990 | $23,630 | $80,360 |
| 2023 | $4,971 | $103,990 | $23,630 | $80,360 |
| 2022 | $4,888 | $85,540 | $19,670 | $65,870 |
| 2021 | $4,868 | $85,540 | $19,670 | $65,870 |
| 2020 | $4,905 | $85,540 | $19,670 | $65,870 |
| 2019 | $460 | $81,800 | $19,670 | $62,130 |
| 2018 | $4,920 | $81,800 | $19,670 | $62,130 |
| 2017 | $4,599 | $81,800 | $19,670 | $62,130 |
| 2016 | $4,326 | $75,040 | $16,170 | $58,870 |
| 2015 | $4,191 | $75,040 | $16,170 | $58,870 |
| 2014 | $4,191 | $75,040 | $16,170 | $58,870 |
| 2013 | $4,220 | $75,040 | $16,170 | $58,870 |
Mortgage History
| Date | Status | Loan Amount | Loan Type |
|---|---|---|---|
| Open | $351,500 | New Conventional | |
| Previous Owner | $208,000 | New Conventional | |
| Previous Owner | $243,000 | Adjustable Rate Mortgage/ARM | |
| Previous Owner | $26,000 | Unknown | |
| Previous Owner | $206,000 | Unknown | |
| Previous Owner | $202,500 | Unknown | |
| Previous Owner | $194,551 | Purchase Money Mortgage |
Deed History
| Date | Type | Sale Price | Title Company |
|---|---|---|---|
| Warranty Deed | $370,000 | First Source Title | |
| Survivorship Deed | $260,000 | Lawyers Ttl Agcy Of Chardon | |
| Survivorship Deed | $41,900 | Geauga Title Insurance Agenc | |
| Warranty Deed | $33,900 | Geauga Title Insurance Agenc |
Similar Homes in Chardon, OH
Source: MLS Now
MLS Number: 5031033
APN: 15-102137
- 15048 Gar Hwy
- 14161 Rock Creek Rd
- 15491 Gar Hwy
- 15689 Gar Hwy
- 9948 Old State Rd
- 33 Daniel Ln
- 72 Wayne Ln
- 13 Lois Ln
- 16301 Gar Hwy
- 9625 Plank Rd
- 10795 Clay St
- 0 Chardon Windsor Rd Unit 5112115
- 12840 Big Creek Ridge Dr
- 857 Lawnview Blvd
- 16696 Hart Rd
- 11079 Leader Rd
- 16969 Gar Hwy
- 12439 Woodin Rd
- 403 Downing Dr
- 11850 Taylor Wells Rd
