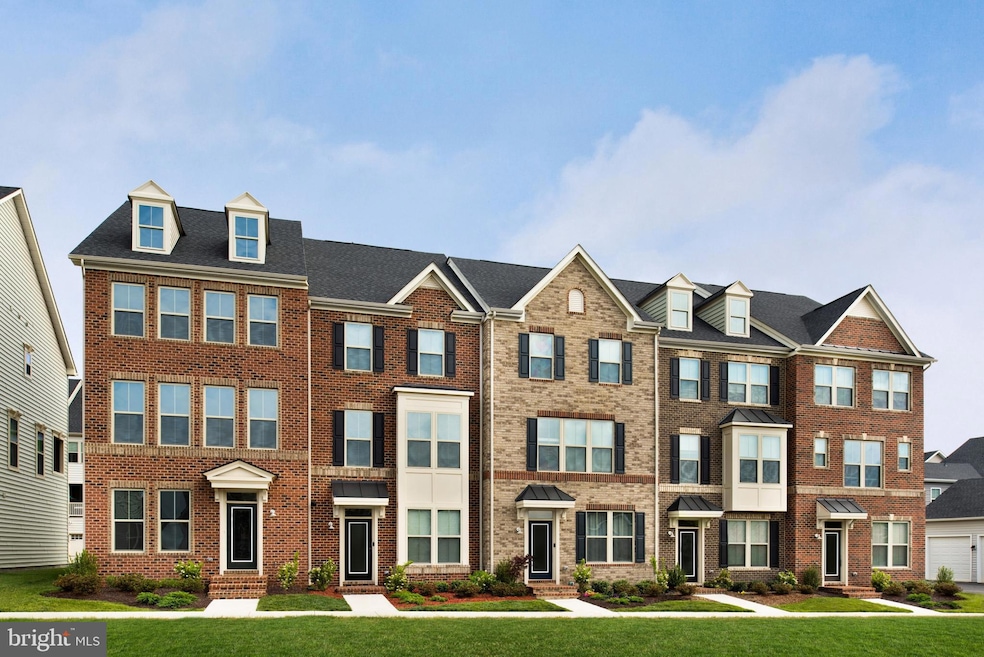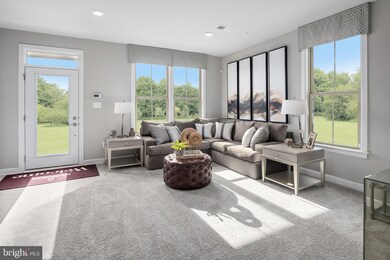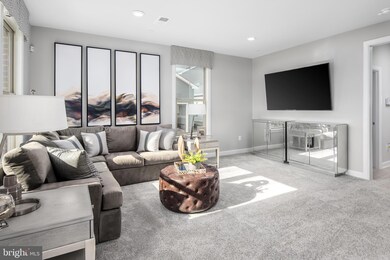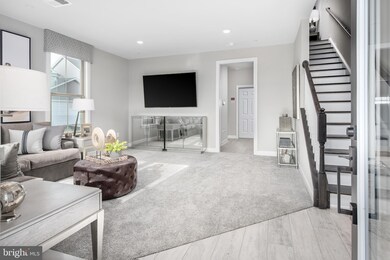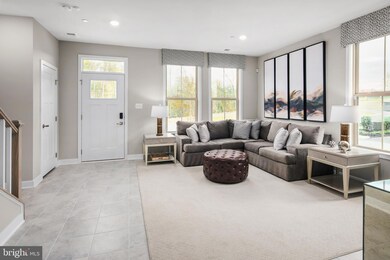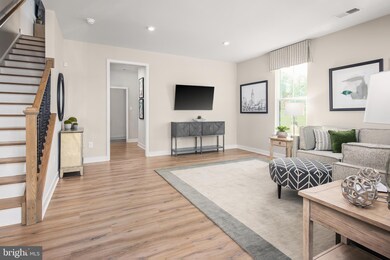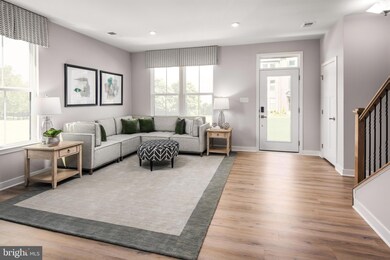
14833 Earl Mitchell Ave Unit B Brandywine, MD 20613
Estimated payment $2,891/month
Highlights
- New Construction
- Open Floorplan
- Recreation Room
- Eat-In Gourmet Kitchen
- Colonial Architecture
- Upgraded Countertops
About This Home
MODEL HOME INVESTMENT -- THE "VAN DORN END UNIT" AT TIMOTHY BRANCH TOWNHOMES IN BRANDYWINE, MARYLAND.
Welcome to the best value townhome community in Prince George's County. Van Dorn Model Investment Opportunity!! Model for Sale! One year leaseback AND then month to month.
End Unit, Brick Front, Covered Rear Porch, Linen Cabinets with Navy Accent Island, Quartz Countertop, LVP Flooring on the Main Level, Stainless Appliances with Double Wall Oven, Kitchen Backsplash, and so much more!
Timothy Branch is located right off Route 301 and near Route 5, and you're close to the Capital Beltway too. Great location with lots of extras & amenities! Other floorplans and homesites are available. Homesites are subject to lot premiums. The photos shown are representative only.
Townhouse Details
Home Type
- Townhome
Est. Annual Taxes
- $167
Year Built
- Built in 2024 | New Construction
HOA Fees
- $153 Monthly HOA Fees
Parking
- 2 Car Attached Garage
- Rear-Facing Garage
- Garage Door Opener
Home Design
- Colonial Architecture
- Slab Foundation
- Architectural Shingle Roof
Interior Spaces
- Property has 2 Levels
- Open Floorplan
- Ceiling height of 9 feet or more
- Recessed Lighting
- Vinyl Clad Windows
- Window Screens
- Entrance Foyer
- Family Room
- Recreation Room
Kitchen
- Eat-In Gourmet Kitchen
- Breakfast Area or Nook
- Built-In Double Oven
- Gas Oven or Range
- Cooktop
- Microwave
- Freezer
- Ice Maker
- Dishwasher
- Stainless Steel Appliances
- Kitchen Island
- Upgraded Countertops
- Disposal
Flooring
- Carpet
- Ceramic Tile
- Luxury Vinyl Plank Tile
Bedrooms and Bathrooms
- 3 Bedrooms
- En-Suite Primary Bedroom
- En-Suite Bathroom
- Bathtub with Shower
- Walk-in Shower
Laundry
- Laundry Room
- Laundry on upper level
- Washer and Dryer Hookup
Finished Basement
- Basement Fills Entire Space Under The House
- Interior and Exterior Basement Entry
- Garage Access
Home Security
Outdoor Features
- Balcony
- Exterior Lighting
Utilities
- Central Heating and Cooling System
- 200+ Amp Service
- Tankless Water Heater
- Natural Gas Water Heater
Additional Features
- Energy-Efficient Appliances
- 2,136 Sq Ft Lot
Listing and Financial Details
- Tax Lot WMSTT2070B
- Assessor Parcel Number 17115707220
Community Details
Overview
- Built by RYAN HOMES
- Timothy Branch Towns Subdivision, Van Dorn Floorplan
Recreation
- Community Pool
Security
- Carbon Monoxide Detectors
- Fire and Smoke Detector
- Fire Sprinkler System
Map
Home Values in the Area
Average Home Value in this Area
Property History
| Date | Event | Price | Change | Sq Ft Price |
|---|---|---|---|---|
| 07/22/2024 07/22/24 | For Sale | $487,990 | -- | -- |
| 07/14/2024 07/14/24 | Pending | -- | -- | -- |
Similar Homes in Brandywine, MD
Source: Bright MLS
MLS Number: MDPG2120372
- 14833 Earl Mitchell Ave Unit B
- 14801 Mattawoman Dr
- 14717 Mattawoman Dr
- 14480 Mattawoman Dr Unit 1000-G
- 14400 Grace Kellen Ave
- 8709 Timothy Rd
- 14313 Peace Treaty Cir Unit A
- 7440 Fern Gully Way
- 14370 Peace Treaty Cir Unit A
- 7437 Fern Gully Way
- 15000 General Lafayette Blvd
- 7435 Fern Gully Way
- 7433 Fern Gully Way
- 15002 General Lafayette Blvd
- 7431 Fern Gully Way
- 15004 General Lafayette Blvd
- 14365 Longhouse Loop
- 7429 Fern Gully Way
- 15006 General Lafayette Blvd
- 7427 Fern Gully Way
