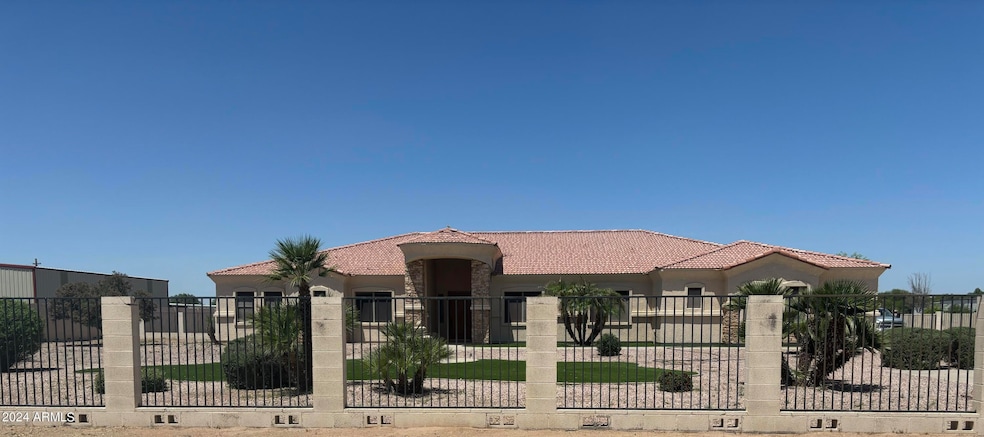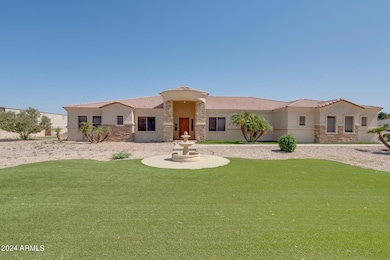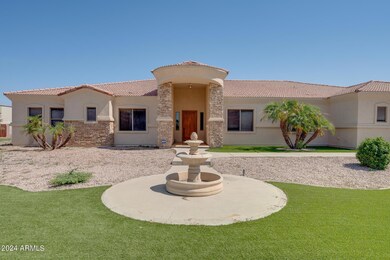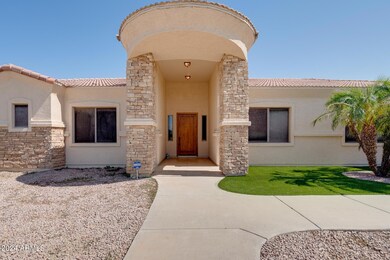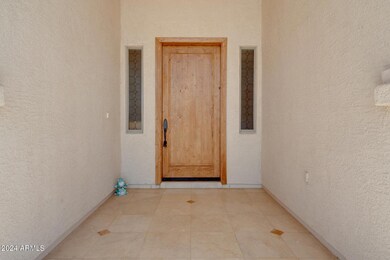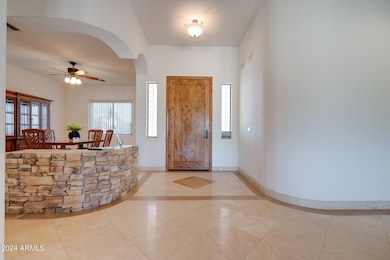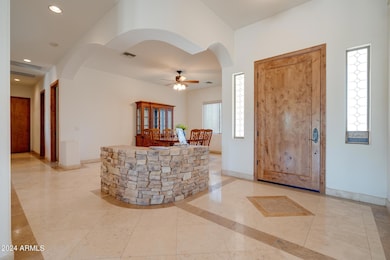
14834 E Birchwood Place Chandler, AZ 85249
South Chandler NeighborhoodHighlights
- Equestrian Center
- RV Gated
- Vaulted Ceiling
- John & Carol Carlson Elementary School Rated A
- 1.5 Acre Lot
- Hydromassage or Jetted Bathtub
About This Home
As of December 2024If you are looking for a unique county island horse property, look no further!
This gorgeous 3178 square foot home sits on 1 1/2 acres of horse property! It offers 4 bedrooms, that includes an oversized master with an en suite, sunken jetted tub, walk in shower and walk in closet, beautiful formal dining room, plus an eat in kitchen with custom cabinets and large island! Great room that includes wall built ins and a fireplace! Full size laundry room equipped with a sink, folding counter and lots of cabinet space for storage! This home is esquite from it's large open floorplan, to it's 12 foot solid wood doors throughout, mountain views, 6 car garage equipped with heat/AC and custom cabinets, with an empty backyard pallet for someone to create something amazing!! Homeowner owns well right
Home Details
Home Type
- Single Family
Est. Annual Taxes
- $5,432
Year Built
- Built in 2006
Lot Details
- 1.5 Acre Lot
- Wrought Iron Fence
- Block Wall Fence
- Artificial Turf
- Front and Back Yard Sprinklers
Parking
- 10 Open Parking Spaces
- 6 Car Garage
- RV Gated
Home Design
- Wood Frame Construction
- Tile Roof
- Stucco
Interior Spaces
- 3,178 Sq Ft Home
- 1-Story Property
- Vaulted Ceiling
- Gas Fireplace
- Double Pane Windows
- Stone Flooring
- Security System Leased
Kitchen
- Eat-In Kitchen
- Kitchen Island
- Laminate Countertops
Bedrooms and Bathrooms
- 4 Bedrooms
- Primary Bathroom is a Full Bathroom
- 3.5 Bathrooms
- Dual Vanity Sinks in Primary Bathroom
- Hydromassage or Jetted Bathtub
- Bathtub With Separate Shower Stall
Outdoor Features
- Patio
- Outdoor Storage
Schools
- Weinberg Elementary School
- Willie & Coy Payne Jr. High Middle School
- Hamilton High School
Horse Facilities and Amenities
- Equestrian Center
- Horses Allowed On Property
Utilities
- Refrigerated Cooling System
- Heating Available
- Shared Well
- Septic Tank
- Cable TV Available
Community Details
- No Home Owners Association
- Association fees include no fees
- Built by UNKNONW
Listing and Financial Details
- Home warranty included in the sale of the property
- Assessor Parcel Number 304-81-002-V
Map
Home Values in the Area
Average Home Value in this Area
Property History
| Date | Event | Price | Change | Sq Ft Price |
|---|---|---|---|---|
| 12/20/2024 12/20/24 | Sold | $1,100,000 | -6.0% | $346 / Sq Ft |
| 11/16/2024 11/16/24 | Pending | -- | -- | -- |
| 11/08/2024 11/08/24 | Price Changed | $1,170,000 | -6.4% | $368 / Sq Ft |
| 10/12/2024 10/12/24 | Price Changed | $1,250,000 | -19.4% | $393 / Sq Ft |
| 09/06/2024 09/06/24 | Price Changed | $1,550,000 | -3.1% | $488 / Sq Ft |
| 08/24/2024 08/24/24 | For Sale | $1,600,000 | 0.0% | $503 / Sq Ft |
| 08/23/2024 08/23/24 | Off Market | $1,600,000 | -- | -- |
| 07/28/2024 07/28/24 | Price Changed | $1,600,000 | -5.9% | $503 / Sq Ft |
| 06/07/2024 06/07/24 | For Sale | $1,700,000 | -- | $535 / Sq Ft |
Tax History
| Year | Tax Paid | Tax Assessment Tax Assessment Total Assessment is a certain percentage of the fair market value that is determined by local assessors to be the total taxable value of land and additions on the property. | Land | Improvement |
|---|---|---|---|---|
| 2025 | $5,608 | $60,768 | -- | -- |
| 2024 | $5,432 | $57,875 | -- | -- |
| 2023 | $5,432 | $89,270 | $17,850 | $71,420 |
| 2022 | $5,180 | $66,870 | $13,370 | $53,500 |
| 2021 | $5,309 | $60,000 | $12,000 | $48,000 |
| 2020 | $5,305 | $57,860 | $11,570 | $46,290 |
| 2019 | $3,384 | $52,370 | $10,470 | $41,900 |
| 2018 | $2,889 | $32,300 | $6,460 | $25,840 |
| 2017 | $2,821 | $32,300 | $6,460 | $25,840 |
| 2016 | $2,768 | $32,300 | $6,460 | $25,840 |
| 2015 | $2,819 | $32,300 | $6,460 | $25,840 |
Mortgage History
| Date | Status | Loan Amount | Loan Type |
|---|---|---|---|
| Open | $872,000 | New Conventional | |
| Open | $1,456,200 | FHA | |
| Closed | $1,456,200 | Reverse Mortgage Home Equity Conversion Mortgage | |
| Closed | $1,456,200 | Reverse Mortgage Home Equity Conversion Mortgage | |
| Previous Owner | $80,500 | Credit Line Revolving | |
| Previous Owner | $210,000 | Credit Line Revolving |
Deed History
| Date | Type | Sale Price | Title Company |
|---|---|---|---|
| Warranty Deed | -- | Chicago Title |
Similar Homes in Chandler, AZ
Source: Arizona Regional Multiple Listing Service (ARMLS)
MLS Number: 6705095
APN: 304-81-002V
- 4401 E Taurus Place
- 4301 E Taurus Place
- 5208 S Gold Leaf Place
- 5225 S Opal Place
- 14821 E Chandler Heights Rd
- 5059 S Gold Leaf Place
- 4327 E Capricorn Place
- 4431 E Gemini Place
- 4330 E Gemini Place
- 6336 S Granite St
- 1294 E San Carlos Way
- 4221 E Aquarius Place Unit 26
- 1261 E Lynx Way
- 1557 E Flower St
- 1511 E Lynx Way
- 5330 S Big Horn Place
- 3937 E Taurus Place
- 6121 S Ruby Dr
- 6071 S Topaz Place
- 4660 E Torrey Pines Ln
