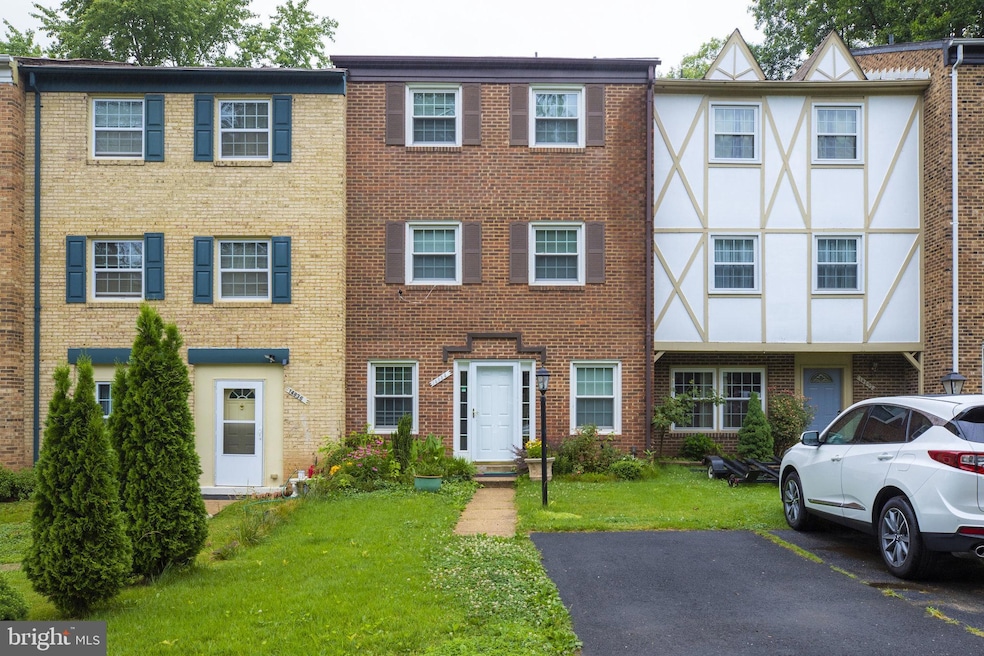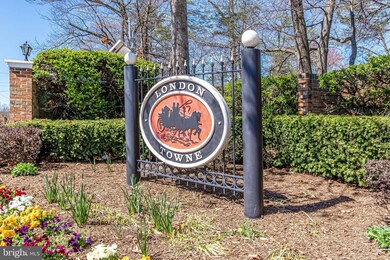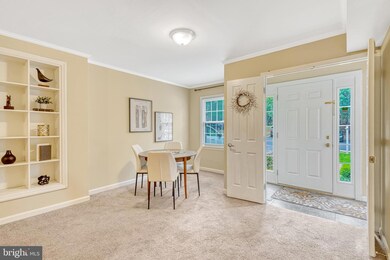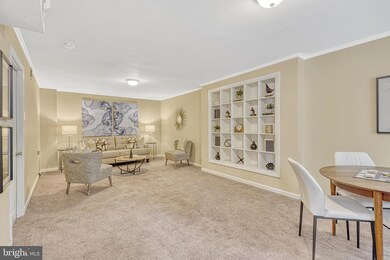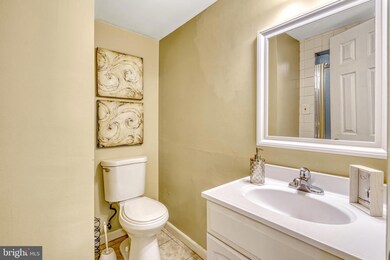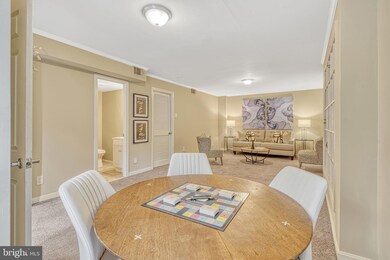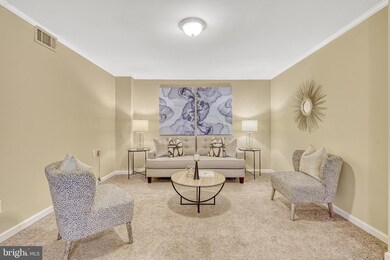
14834 Hoxton Square Centreville, VA 20120
London Towne NeighborhoodHighlights
- Contemporary Architecture
- Garden View
- Stainless Steel Appliances
- Westfield High School Rated A-
- Great Room
- 1-minute walk to Shady Hill Park
About This Home
As of October 2024A great opportunity for a London Towne home. Near everything: Dulles Airport minutes away, major Commuter Routes, Shopping (Costco, Trader Joe's et al), Fine & Casual Dining, Blue Run Winery, Theatres, two wonderful Golf Courses, Fairfax County Parks, & historic sites.
A wonderful 3 level, 3 Bedroom, 2.5 Bath townhome with 1500+ sf living space. Awaiting out the sliding back door is a Private Oasis with Fire Pit, freshly painted Wood Deck, Storage Shed, Privacy Fence. Updates and renovations throughout the home including new Kitchen appliances (2024), a Master Bathroom renovation, new Laundry (2024), newer Roof (2019) new Gas HWH (2024), newer HVAC (2019), and newer flooring.
London Towne HOA offers a professionally managed community, including Courts, Playgrounds, & Trails.
An awesome home where you may reside and entertain. The owner has invested so much love, it's ready for you to move in.
Townhouse Details
Home Type
- Townhome
Est. Annual Taxes
- $4,932
Year Built
- Built in 1966
Lot Details
- 2,400 Sq Ft Lot
- Privacy Fence
- Back Yard Fenced
HOA Fees
- $73 Monthly HOA Fees
Home Design
- Contemporary Architecture
- Brick Exterior Construction
- Slab Foundation
- Stone Siding
Interior Spaces
- 1,160 Sq Ft Home
- Property has 3 Levels
- Ceiling Fan
- Double Pane Windows
- Sliding Doors
- Great Room
- Dining Area
- Garden Views
- Basement
- Interior Basement Entry
Kitchen
- Indoor Grill
- Stove
- Built-In Microwave
- Dishwasher
- Stainless Steel Appliances
- Disposal
Bedrooms and Bathrooms
- 3 Bedrooms
- Walk-In Closet
Laundry
- Laundry on lower level
- Washer
- Gas Dryer
Home Security
Parking
- 1 Open Parking Space
- 2 Parking Spaces
- 1 Driveway Space
- Public Parking
- Parking Lot
- 1 Assigned Parking Space
Outdoor Features
- Shed
Utilities
- Forced Air Heating and Cooling System
- Natural Gas Water Heater
Listing and Financial Details
- Tax Lot 96
- Assessor Parcel Number 0534 02 0096
Community Details
Overview
- London Towne HOA
- London Towne Subdivision
- Property Manager
Security
- Storm Doors
Map
Home Values in the Area
Average Home Value in this Area
Property History
| Date | Event | Price | Change | Sq Ft Price |
|---|---|---|---|---|
| 10/15/2024 10/15/24 | Sold | $533,000 | +0.9% | $459 / Sq Ft |
| 09/23/2024 09/23/24 | Pending | -- | -- | -- |
| 09/18/2024 09/18/24 | For Sale | $528,000 | +90.7% | $455 / Sq Ft |
| 03/20/2015 03/20/15 | Sold | $276,899 | +0.7% | $239 / Sq Ft |
| 02/14/2015 02/14/15 | Pending | -- | -- | -- |
| 01/27/2015 01/27/15 | Price Changed | $274,899 | -1.8% | $237 / Sq Ft |
| 12/09/2014 12/09/14 | For Sale | $279,999 | -- | $241 / Sq Ft |
Tax History
| Year | Tax Paid | Tax Assessment Tax Assessment Total Assessment is a certain percentage of the fair market value that is determined by local assessors to be the total taxable value of land and additions on the property. | Land | Improvement |
|---|---|---|---|---|
| 2024 | $4,933 | $425,790 | $130,000 | $295,790 |
| 2023 | $4,465 | $395,640 | $120,000 | $275,640 |
| 2022 | $4,199 | $367,220 | $110,000 | $257,220 |
| 2021 | $3,774 | $321,580 | $95,000 | $226,580 |
| 2020 | $3,808 | $321,750 | $95,000 | $226,750 |
| 2019 | $3,506 | $296,270 | $85,000 | $211,270 |
| 2018 | $3,305 | $287,360 | $80,000 | $207,360 |
| 2017 | $3,187 | $274,540 | $75,000 | $199,540 |
| 2016 | $3,044 | $262,790 | $70,000 | $192,790 |
| 2015 | $2,933 | $262,790 | $70,000 | $192,790 |
| 2014 | -- | $257,790 | $65,000 | $192,790 |
Mortgage History
| Date | Status | Loan Amount | Loan Type |
|---|---|---|---|
| Open | $483,000 | New Conventional | |
| Previous Owner | $22,609 | FHA | |
| Previous Owner | $22,609 | FHA | |
| Previous Owner | $271,883 | FHA | |
| Previous Owner | $171,000 | New Conventional | |
| Previous Owner | $111,400 | No Value Available |
Deed History
| Date | Type | Sale Price | Title Company |
|---|---|---|---|
| Deed | $533,000 | Wfg National Title | |
| Warranty Deed | $276,899 | -- | |
| Warranty Deed | $228,000 | -- | |
| Deed | $111,500 | -- |
Similar Homes in Centreville, VA
Source: Bright MLS
MLS Number: VAFX2198026
APN: 0534-02-0096
- 14849 Leicester Ct
- 14807 Maidstone Ct
- 14827 Palmerston Square
- 14841 Haymarket Ln
- 14805 Hatfield Square
- 14952 Lady Madonna Ct
- 14812 Edman Cir
- 14627 Seasons Dr
- 6213 Stonepath Cir
- 6223 Stonepath Cir
- 6073 Wycoff Square
- 14805 Rydell Rd Unit 201
- 6126 Rocky Way Ct
- 15154 Wetherburn Dr
- 14717 Southwarke Place
- 14808 Millicent Ct
- 5909 Rinard Dr
- 14556 Woodgate Manor Place
- 14600 Olde Kent Rd
- 14754 Green Park Way
