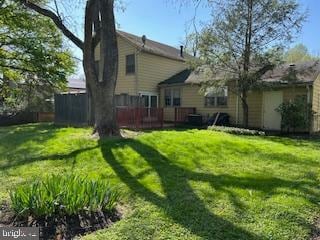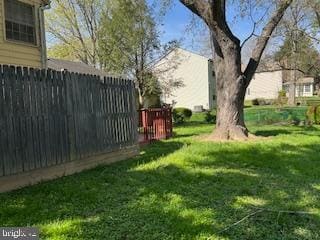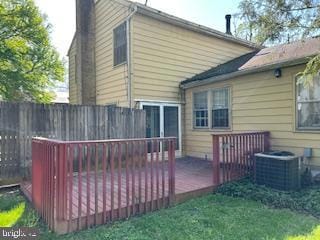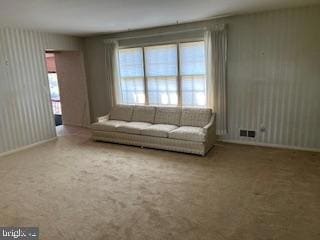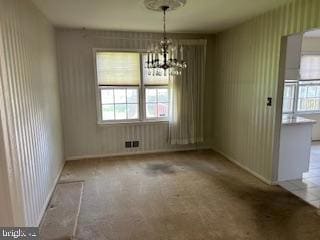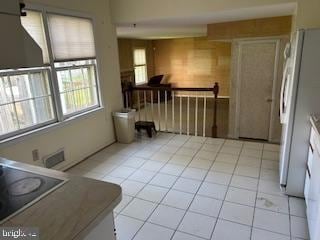
14837 Bauer Dr Rockville, MD 20853
Flower Valley NeighborhoodEstimated payment $4,474/month
Highlights
- Traditional Floor Plan
- Cathedral Ceiling
- Space For Rooms
- Flower Valley Elementary School Rated A
- Wood Flooring
- Attic
About This Home
PRICE REDUCTION!! Excellent opportunity to purchase a spacious 5 bedroom 3 bath brick front split level in the beautiful community of Manor Lakeat under market value! Lots of space and great bones but the home needs updating and cosmetic work.The AC/Heating system is new! This property is being sold in "as is condition", definitely worth checking this one out!! Will not last long!! Main level has 2 bedrooms ( one is being used a laundry room) - Heating is gas forced air, electric hot water heater - Formal dining room, family room off kitchen - kitchen pantry with breakfast nook - Cathedral ceiling - hardwood floors under carpet -brick wood burning F/P in family room - finished lower level, heated and room for additional rooms - upper level has 3 very good sized bedrooms and 2 full baths - Primary bedrooms easily fits a King sized bed - Great front and back yard!Home is zoned for Flower Valley Elementary School, Earle b. Wood Middle School and Rockville High School - Nearby shopping... Rock Creek shopping center with Safeway, CVS, lots of shops and restaurants - 50 yards to the entrance trail of Lake Frank which is part of Rock Creek Regional Park - Short drive to Metro rail redline and walk to bus stops. Super location, close to ICC, I270, I495....Perfect family home!!
Open House Schedule
-
Saturday, April 26, 202512:00 to 3:00 pm4/26/2025 12:00:00 PM +00:004/26/2025 3:00:00 PM +00:00PRICE REDUCTION!! 5 BEDROOM, 3 FULL BATH BRICK FRONT SPLIT LEVEL IN BEAUTIFUL MANOR LAKE! Great Location!! Home needs updating and cosmetic work but would make a great family home!! Don't miss out on this one!!Add to Calendar
Home Details
Home Type
- Single Family
Est. Annual Taxes
- $6,960
Year Built
- Built in 1969
Lot Details
- 9,494 Sq Ft Lot
- Back, Front, and Side Yard
- Property is in below average condition
- Property is zoned R90
Home Design
- Split Level Home
- Block Foundation
- Asbestos Shingle Roof
- Aluminum Siding
- Brick Front
Interior Spaces
- Property has 3 Levels
- Traditional Floor Plan
- Built-In Features
- Cathedral Ceiling
- Brick Fireplace
- Family Room Off Kitchen
- Dining Area
- Attic
Flooring
- Wood
- Carpet
Bedrooms and Bathrooms
Finished Basement
- Heated Basement
- Connecting Stairway
- Interior Basement Entry
- Space For Rooms
- Natural lighting in basement
Parking
- 4 Parking Spaces
- 4 Driveway Spaces
- On-Street Parking
Schools
- Flower Valley Elementary School
- Earle B. Wood Middle School
- Rockville High School
Utilities
- Forced Air Heating and Cooling System
- Electric Water Heater
Additional Features
- Modifications for wheelchair accessibility
- Patio
Community Details
- No Home Owners Association
- Manor Lake Subdivision
Listing and Financial Details
- Tax Lot 6
- Assessor Parcel Number 160800751082
Map
Home Values in the Area
Average Home Value in this Area
Tax History
| Year | Tax Paid | Tax Assessment Tax Assessment Total Assessment is a certain percentage of the fair market value that is determined by local assessors to be the total taxable value of land and additions on the property. | Land | Improvement |
|---|---|---|---|---|
| 2024 | $6,960 | $565,700 | $0 | $0 |
| 2023 | $4,815 | $524,200 | $0 | $0 |
| 2022 | $4,224 | $482,700 | $273,300 | $209,400 |
| 2021 | $4,128 | $481,767 | $0 | $0 |
| 2020 | $4,128 | $480,833 | $0 | $0 |
| 2019 | $4,105 | $479,900 | $273,300 | $206,600 |
| 2018 | $3,984 | $466,567 | $0 | $0 |
| 2017 | $4,716 | $453,233 | $0 | $0 |
| 2016 | -- | $439,900 | $0 | $0 |
| 2015 | $4,313 | $439,900 | $0 | $0 |
| 2014 | $4,313 | $439,900 | $0 | $0 |
Property History
| Date | Event | Price | Change | Sq Ft Price |
|---|---|---|---|---|
| 04/25/2025 04/25/25 | Price Changed | $699,000 | -4.9% | $257 / Sq Ft |
| 04/11/2025 04/11/25 | For Sale | $735,000 | -- | $271 / Sq Ft |
Deed History
| Date | Type | Sale Price | Title Company |
|---|---|---|---|
| Deed | -- | None Listed On Document |
Similar Homes in Rockville, MD
Source: Bright MLS
MLS Number: MDMC2174444
APN: 08-00751082
- 5404 Marlin St
- 14703 Myer Terrace
- 14417 Myer Terrace
- 5572 Burnside Dr
- 14618 Bauer Dr Unit 7
- 2519 Baltimore Rd Unit 6
- 14416 Parkvale Rd Unit 2
- 14444 Parkvale Rd Unit 3
- 14302 Myer Terrace
- 4908 Jasmine Dr
- 5 Jasmine Ct
- 14206 Castaway Dr
- 14217 Briarwood Terrace
- 14112 Flint Rock Rd
- 3 Castaway Ct
- 2041 Ashleigh Woods Ct
- 2048 Deertree Ln
- 14208 Arctic Ave
- 4833 Sweetbirch Dr
- 4800 Rim Rock Rd

