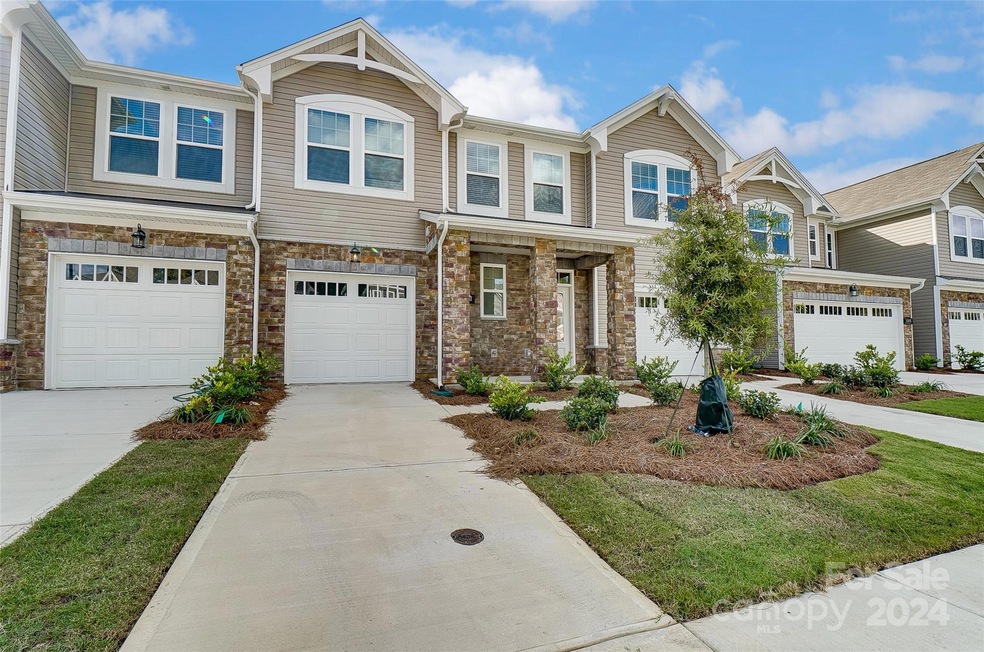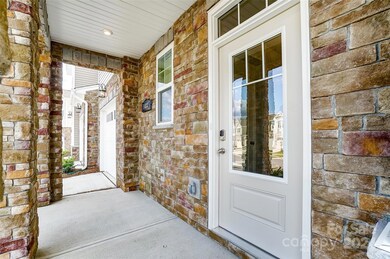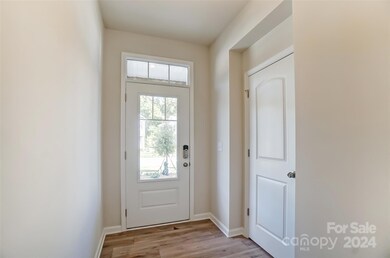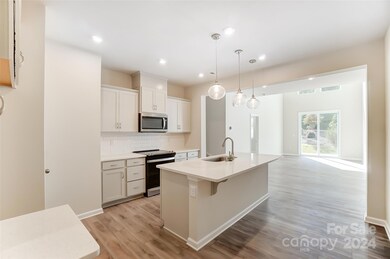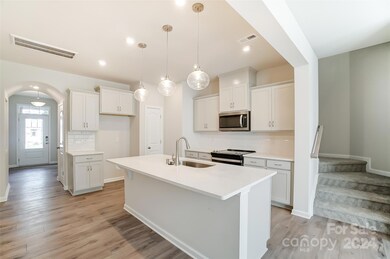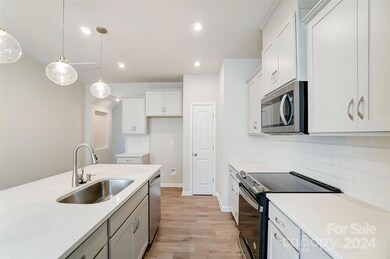
14837 Tamarack Dr Charlotte, NC 28278
Steele Creek NeighborhoodHighlights
- Under Construction
- Open Floorplan
- Transitional Architecture
- Whirlpool in Pool
- Pond
- Lawn
About This Home
As of December 2024The Frasier is the most unique townhome you could lay your eyes on!! It features a DOUBLE owners suite with one of them on the main floor, something that is VERY rare to find in a townhome. Large open loft on the second floor that overlooks the main floor with the high-rise ceiling and features a fireplace. The only plan in the community that offers a third full bathroom and the larger of the two owners suites on the second floor offers double closets!! These illustrious townhomes located in the heart of bustling Steele Creek. Close proximity to Dining, Shopping, Walking trails, McDowell Nature Preserve and Lake Wylie! Just a few miles from I-485 and no more than half hours’ drive from Charlotte's most coveted hotspots!
Last Agent to Sell the Property
Mattamy Carolina Corporation Brokerage Email: joseph.molo@mattamycorp.com License #305386
Townhouse Details
Home Type
- Townhome
Year Built
- Built in 2024 | Under Construction
Lot Details
- Irrigation
- Lawn
HOA Fees
- $174 Monthly HOA Fees
Parking
- 1 Car Attached Garage
- Front Facing Garage
- Garage Door Opener
- Driveway
Home Design
- Transitional Architecture
- Slab Foundation
- Vinyl Siding
- Stone Veneer
Interior Spaces
- 2-Story Property
- Open Floorplan
- Wired For Data
- Window Treatments
- Pull Down Stairs to Attic
Kitchen
- Electric Range
- Microwave
- Plumbed For Ice Maker
- Dishwasher
- Kitchen Island
- Disposal
Flooring
- Tile
- Vinyl
Bedrooms and Bathrooms
- Split Bedroom Floorplan
- Walk-In Closet
Laundry
- Laundry Room
- Electric Dryer Hookup
Outdoor Features
- Whirlpool in Pool
- Pond
- Front Porch
Schools
- Palisades Park Elementary School
- Southwest Middle School
- Palisades High School
Utilities
- Central Air
- Vented Exhaust Fan
- Electric Water Heater
- Cable TV Available
Listing and Financial Details
- Assessor Parcel Number 19901956
Community Details
Overview
- Kuester Management Association, Phone Number (803) 802-0004
- Porters Row Condos
- Built by Mattamy Homes
- Porters Row Subdivision, Frasier Floorplan
- Mandatory home owners association
Amenities
- Picnic Area
Recreation
- Trails
Map
Home Values in the Area
Average Home Value in this Area
Property History
| Date | Event | Price | Change | Sq Ft Price |
|---|---|---|---|---|
| 12/11/2024 12/11/24 | Sold | $416,564 | -0.6% | $201 / Sq Ft |
| 11/05/2024 11/05/24 | Pending | -- | -- | -- |
| 10/15/2024 10/15/24 | Price Changed | $419,164 | -1.2% | $202 / Sq Ft |
| 10/02/2024 10/02/24 | Price Changed | $424,164 | -3.5% | $204 / Sq Ft |
| 09/17/2024 09/17/24 | Price Changed | $439,607 | -2.9% | $212 / Sq Ft |
| 05/04/2024 05/04/24 | For Sale | $452,607 | -- | $218 / Sq Ft |
Tax History
| Year | Tax Paid | Tax Assessment Tax Assessment Total Assessment is a certain percentage of the fair market value that is determined by local assessors to be the total taxable value of land and additions on the property. | Land | Improvement |
|---|---|---|---|---|
| 2023 | -- | -- | -- | -- |
Mortgage History
| Date | Status | Loan Amount | Loan Type |
|---|---|---|---|
| Open | $404,067 | New Conventional |
Deed History
| Date | Type | Sale Price | Title Company |
|---|---|---|---|
| Special Warranty Deed | $417,000 | None Listed On Document |
Similar Homes in Charlotte, NC
Source: Canopy MLS (Canopy Realtor® Association)
MLS Number: 4136533
APN: 199-019-56
- 14734 Tamarack Dr
- 14730 Tamarack Dr
- 14726 Tamarack Dr
- 14722 Tamarack Dr
- 12023 Cumberland Cove Dr Unit 53
- 12027 Cumberland Cove Dr Unit 54
- 12233 Gambrell Dr
- 12241 Gambrell Dr
- 12237 Gambrell Dr
- 14930 Tamarack Dr
- 14926 Tamarack Dr
- 14922 Tamarack Dr
- 14918 Tamarack Dr
- 14906 Tamarack Dr
- 14910 Tamarack Dr
- 14902 Tamarack Dr
- 14862 Tamarack Dr
- 14905 Tamarack Dr
- 14917 Tamarack Dr
- 14946 Tamarack Dr
