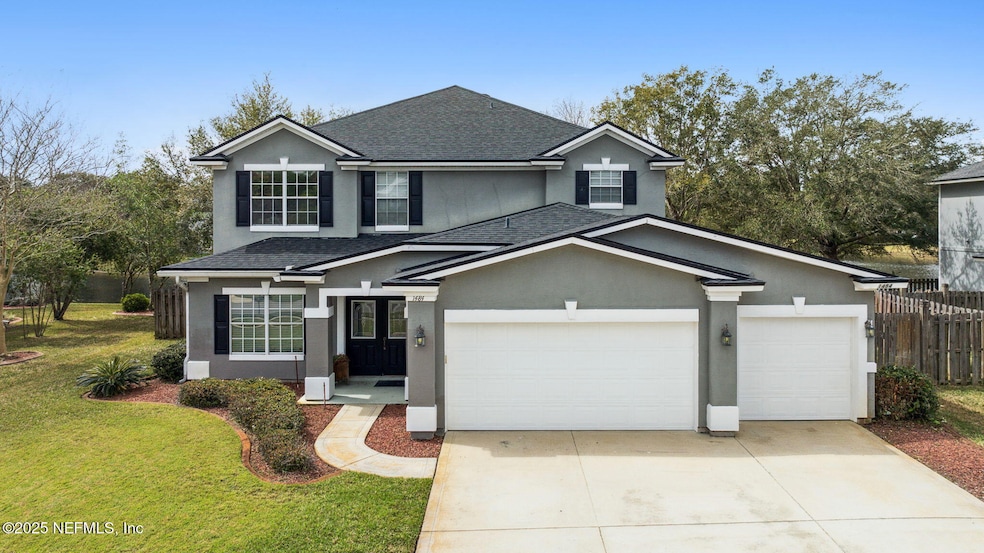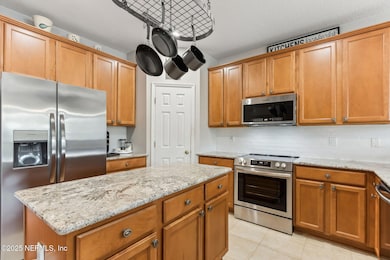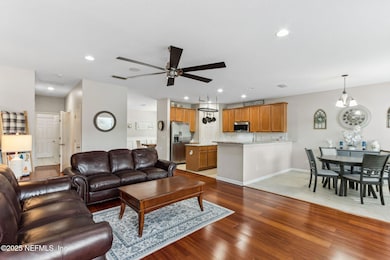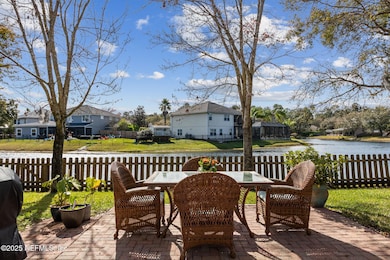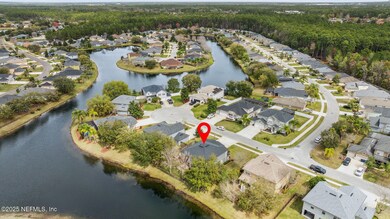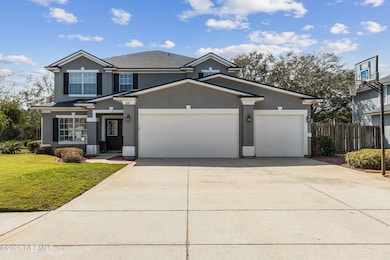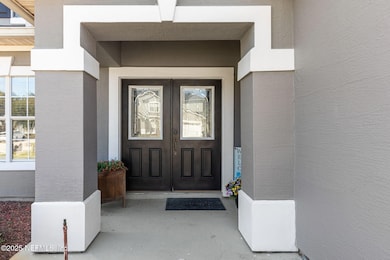
1484 Greyfield Dr Saint Augustine, FL 32092
Estimated payment $3,885/month
Highlights
- Home fronts a pond
- Pond View
- Clubhouse
- Timberlin Creek Elementary School Rated A
- Open Floorplan
- Traditional Architecture
About This Home
Perfectly designed for a large family, this spacious home is nestled on a quiet cul-de-sac with serene lake views and offers a flexible, family-friendly layout. Featuring 5 OVERSIZED Bedrooms, including a generous primary suite on the main floor for added privacy, plus a dedicated downstairs office, there's room for everyone to live, work, & thrive. Upstairs, a large flex room provides even more versatility—ideal as a kids' hangout, movie room, or easily converted into a 6th bedroom. Inside, you'll find a modern kitchen with brand-new stainless steel appliances, new carpet upstairs, expansive living areas on both levels offering comfort & space for gathering or unwinding, while large windows flood the home with natural light & showcase the peaceful water views. The outdoor space is perfect for entertaining or simply enjoying the tranquil setting. Located in a desirable community, this home blends style, function, & flexibility in a truly picturesque setting.
Open House Schedule
-
Saturday, April 26, 20251:00 to 3:00 pm4/26/2025 1:00:00 PM +00:004/26/2025 3:00:00 PM +00:00REDUCED $20,000....NEW PRICE is now $639,900. This home offers 3300sqft, 5 LARGE bedrooms + office + upstairs FLEX space, 3.5 baths, 3 car garage, cul-de-sac, and backs to tranquil pond. The Stonehurst Plantation neighborhood offers amenities including a lap pool, kiddie pool, club house area, numerous sports fields, playgrounds, and NO CDD FEES, only a LOW HOA of $225/qtr. and St Johns County School District!!Add to Calendar
Home Details
Home Type
- Single Family
Est. Annual Taxes
- $2,858
Year Built
- Built in 2005
Lot Details
- 10,454 Sq Ft Lot
- Home fronts a pond
- Cul-De-Sac
- Street terminates at a dead end
- Wood Fence
- Back Yard Fenced
HOA Fees
- $75 Monthly HOA Fees
Parking
- 3 Car Garage
- Garage Door Opener
Home Design
- Traditional Architecture
- Shingle Roof
Interior Spaces
- 3,279 Sq Ft Home
- 2-Story Property
- Open Floorplan
- Ceiling Fan
- Entrance Foyer
- Home Office
- Bonus Room
- Pond Views
Kitchen
- Breakfast Area or Nook
- Eat-In Kitchen
- Breakfast Bar
- Electric Range
- Microwave
- Dishwasher
- Kitchen Island
- Disposal
Flooring
- Wood
- Carpet
- Tile
Bedrooms and Bathrooms
- 5 Bedrooms
- Split Bedroom Floorplan
- Dual Closets
- Walk-In Closet
- Jack-and-Jill Bathroom
- Bathtub With Separate Shower Stall
Laundry
- Laundry on lower level
- Sink Near Laundry
- Washer and Electric Dryer Hookup
Outdoor Features
- Patio
- Fire Pit
- Front Porch
Schools
- Timberlin Creek Elementary School
- Switzerland Point Middle School
- Beachside High School
Utilities
- Zoned Heating and Cooling
- Electric Water Heater
- Water Softener is Owned
Listing and Financial Details
- Assessor Parcel Number 0264282320
Community Details
Overview
- Stonehurst Plantation Subdivision
Amenities
- Clubhouse
Recreation
- Community Basketball Court
- Pickleball Courts
- Community Playground
- Children's Pool
- Park
- Jogging Path
Map
Home Values in the Area
Average Home Value in this Area
Tax History
| Year | Tax Paid | Tax Assessment Tax Assessment Total Assessment is a certain percentage of the fair market value that is determined by local assessors to be the total taxable value of land and additions on the property. | Land | Improvement |
|---|---|---|---|---|
| 2024 | $2,800 | $247,118 | -- | -- |
| 2023 | $2,800 | $239,920 | $0 | $0 |
| 2022 | $2,714 | $232,932 | $0 | $0 |
| 2021 | $2,693 | $226,148 | $0 | $0 |
| 2020 | $2,683 | $223,026 | $0 | $0 |
| 2019 | $2,728 | $218,012 | $0 | $0 |
| 2018 | $2,694 | $213,947 | $0 | $0 |
| 2017 | $2,683 | $209,547 | $0 | $0 |
| 2016 | $2,682 | $211,394 | $0 | $0 |
| 2015 | $2,722 | $209,924 | $0 | $0 |
| 2014 | $2,730 | $208,258 | $0 | $0 |
Property History
| Date | Event | Price | Change | Sq Ft Price |
|---|---|---|---|---|
| 04/22/2025 04/22/25 | Price Changed | $639,900 | -1.5% | $195 / Sq Ft |
| 04/03/2025 04/03/25 | Price Changed | $649,900 | -1.5% | $198 / Sq Ft |
| 03/06/2025 03/06/25 | For Sale | $659,900 | -- | $201 / Sq Ft |
Deed History
| Date | Type | Sale Price | Title Company |
|---|---|---|---|
| Special Warranty Deed | $326,600 | Homebuilders Title |
Mortgage History
| Date | Status | Loan Amount | Loan Type |
|---|---|---|---|
| Open | $284,000 | New Conventional | |
| Closed | $284,000 | New Conventional | |
| Closed | $25,653 | Unknown | |
| Closed | $33,195 | Unknown | |
| Closed | $260,800 | Fannie Mae Freddie Mac |
Similar Homes in the area
Source: realMLS (Northeast Florida Multiple Listing Service)
MLS Number: 2073565
APN: 026428-2320
- 1485 Greyfield Dr
- 1201 Woodchurch Ln
- 402 Stonehurst Pkwy
- 968 Beckingham Dr
- 2477 Willowbend Dr
- 1909 Cross Pointe Way
- 600 Stonehill Place
- 2055 N Cranbrook Ave
- 184 Southlake Dr
- 221 Southlake Dr
- 489 Johns Creek Pkwy
- 809 Southern Belle Dr E
- 513 White Jasmine Way
- 923 Brookhaven Dr
- 915 Brookhaven Dr
- 136 Southern Grove Dr
- 144 Southern Grove Dr
- 1036 Meadow View Ln
- 1541 W Windy Willow Dr
- 57 Corey Cay Ave
