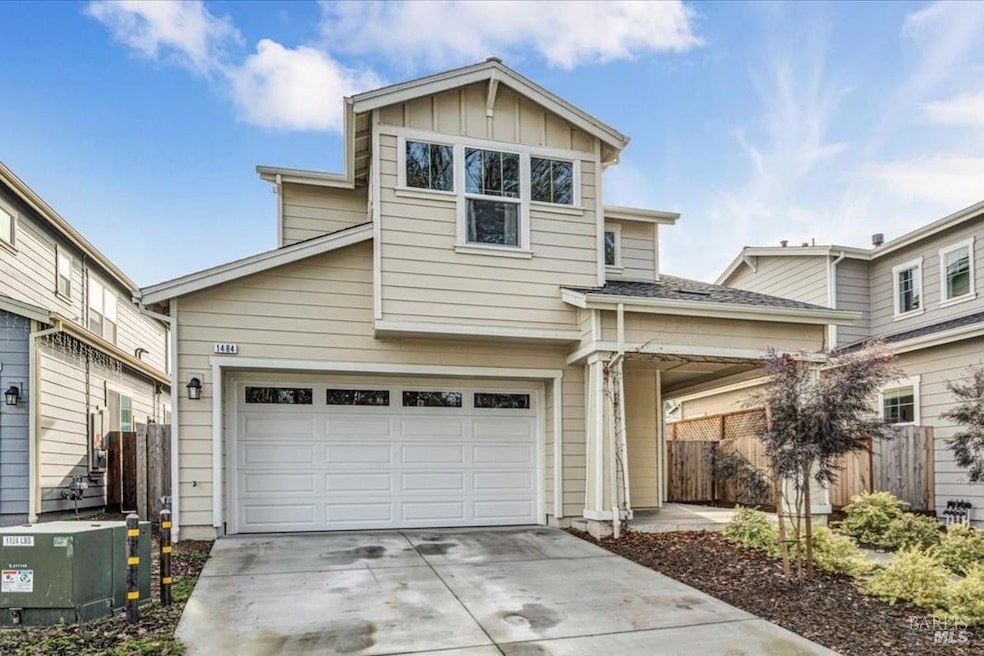
1484 Imwalle Dr Santa Rosa, CA 95401
Highlights
- Wood Flooring
- Great Room
- Bathtub with Shower
- Window or Skylight in Bathroom
- 2 Car Direct Access Garage
- Concrete Kitchen Countertops
About This Home
As of January 2025Newer construction (completed in 2022) on a premium lot at the back of Imwalle Gardens community. Fantastic location facing open space and walking paths. This 3 bed, 2.5 bath home is better than new and absolutely turn-key with all appliances, pergola and metal shelving in garage included. The 9-foot ceilings and open floorplan give the home a very spacious feeling. The roomy kitchen features an oversized island that will be great for entertaining. The big backyard, which is one of the largest in the neighborhood, has been nicely landscaped with a huge patio and low-maintenance plants. With energy rated appliances, a tankless hot water heater and low flow fixtures, you will be ready for the future. There's also A/C and the home is pre-wired for solar and a fifty amp car charger. Sellers also added upgraded flooring, counters, hardware, and window coverings. This is a wonderful place to call home.
Last Buyer's Agent
Ryan Moore
RE/MAX Marketplace License #02223878
Home Details
Home Type
- Single Family
Est. Annual Taxes
- $8,452
Year Built
- Built in 2022
Lot Details
- 4,014 Sq Ft Lot
- Wood Fence
- Back Yard Fenced
- Landscaped
- Low Maintenance Yard
Parking
- 2 Car Direct Access Garage
- Front Facing Garage
- Garage Door Opener
Home Design
- Slab Foundation
- Composition Roof
Interior Spaces
- 1,421 Sq Ft Home
- 2-Story Property
- Ceiling Fan
- Great Room
- Family Room Off Kitchen
- Combination Dining and Living Room
Kitchen
- Free-Standing Gas Range
- Microwave
- Plumbed For Ice Maker
- Kitchen Island
- Concrete Kitchen Countertops
- Disposal
Flooring
- Wood
- Carpet
- Tile
Bedrooms and Bathrooms
- 3 Bedrooms
- Primary Bedroom Upstairs
- Bathroom on Main Level
- Quartz Bathroom Countertops
- Tile Bathroom Countertop
- Low Flow Toliet
- Bathtub with Shower
- Low Flow Shower
- Window or Skylight in Bathroom
Laundry
- Laundry on upper level
- Dryer
- Washer
Home Security
- Carbon Monoxide Detectors
- Fire and Smoke Detector
- Fire Suppression System
Eco-Friendly Details
- Energy-Efficient Appliances
- Energy-Efficient HVAC
- Energy-Efficient Lighting
- Pre-Wired For Photovoltaic Solar
Outdoor Features
- Pergola
Utilities
- Central Heating and Cooling System
- Underground Utilities
- 220 Volts
- Natural Gas Connected
- Tankless Water Heater
- High Speed Internet
- Cable TV Available
Community Details
- Imwalle Gardens Subdivision
Listing and Financial Details
- Assessor Parcel Number 125-710-021-000
Map
Home Values in the Area
Average Home Value in this Area
Property History
| Date | Event | Price | Change | Sq Ft Price |
|---|---|---|---|---|
| 01/23/2025 01/23/25 | Sold | $720,000 | +0.1% | $507 / Sq Ft |
| 01/16/2025 01/16/25 | Pending | -- | -- | -- |
| 01/02/2025 01/02/25 | For Sale | $719,000 | -- | $506 / Sq Ft |
Tax History
| Year | Tax Paid | Tax Assessment Tax Assessment Total Assessment is a certain percentage of the fair market value that is determined by local assessors to be the total taxable value of land and additions on the property. | Land | Improvement |
|---|---|---|---|---|
| 2023 | $8,452 | $701,542 | $280,500 | $421,042 |
| 2022 | $663 | $35,600 | $35,600 | $0 |
| 2021 | $1,278 | $34,902 | $34,902 | $0 |
| 2020 | $416 | $34,545 | $34,545 | $0 |
Mortgage History
| Date | Status | Loan Amount | Loan Type |
|---|---|---|---|
| Open | $470,000 | New Conventional | |
| Closed | $470,000 | New Conventional | |
| Previous Owner | $550,230 | New Conventional |
Deed History
| Date | Type | Sale Price | Title Company |
|---|---|---|---|
| Grant Deed | $688,000 | First American Title |
Similar Homes in Santa Rosa, CA
Source: Bay Area Real Estate Information Services (BAREIS)
MLS Number: 324113358
APN: 125-710-021
- 1551 W 3rd St
- 208 Westbrook Dr
- 62 Romani Ct
- 721 Link Ln
- 152 N Dutton Ave
- 59 Roundelay Ln
- 51 Roundelay Ln
- 119 Sandalwood Ct
- 417 W 8th St
- 93 Roundelay Ln
- 8 Roundelay Ln
- 316 W 8th St
- 177 Willow St
- 1706 Glenbrook Dr Unit B
- 215 Iowa St
- 317 Gate Way
- 1776 Fenwick Dr
- 595 N Dutton Ave
- 822 W College Ave
- 534 E Jasmine Cir
