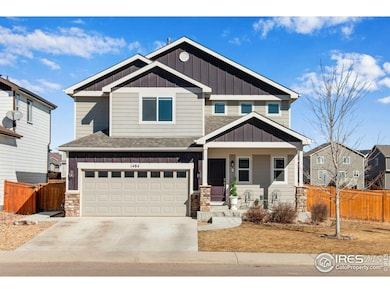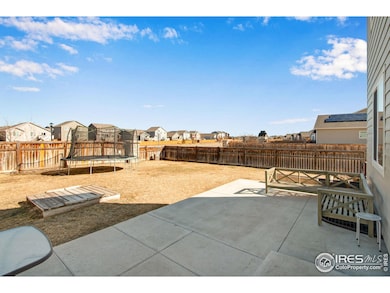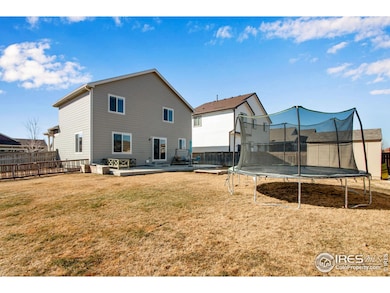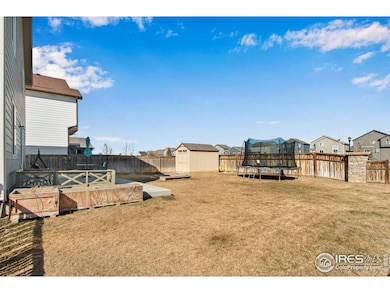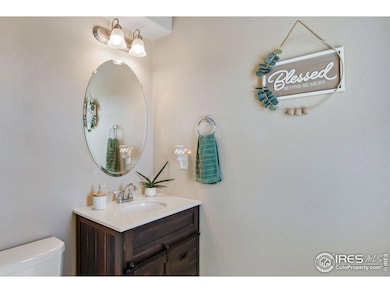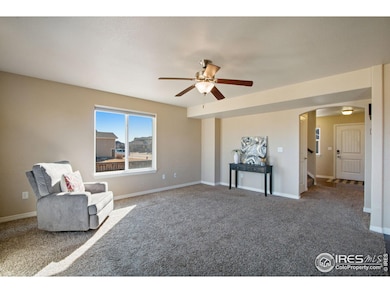
1484 Moraine Valley Dr Severance, CO 80550
Estimated payment $3,052/month
Highlights
- Very Popular Property
- No HOA
- Eat-In Kitchen
- Engineered Wood Flooring
- 2 Car Attached Garage
- Patio
About This Home
Beautiful home with paid off solar panels, pre-inspected and priced over 20k below recent appraisal! Located within the popular Hidden Valley Farm subdivision on a generous south-facing corner lot with no neighbors behind! This spacious two story has 3 large bedrooms and 3 baths. Primary suite has vaulted ceiling and fan, ensuite bath w/ double vanity and a huge walk-in closet. 2 other bedrooms, each with walk in closets, full hall bath and a convenient upstairs laundry. Open Concept Kitchen & Living with big windows and lots of natural light. Quartz countertops, island and SS appliances + brand new fridge! Unfinished basement for future 4th bedroom, work out room or extra storage. Privacy fenced backyard with over-sized gate on the east side of property for easy access from the street. Custom installed concrete sidewalk connects driveway to south back gate entrance. Huge backyard with shed. Must see to appreciate! Easy to show and move in ready. Welcome home!
Home Details
Home Type
- Single Family
Est. Annual Taxes
- $4,806
Year Built
- Built in 2016
Lot Details
- 6,629 Sq Ft Lot
- Wood Fence
- Sprinkler System
Parking
- 2 Car Attached Garage
Home Design
- Wood Frame Construction
- Composition Roof
Interior Spaces
- 1,722 Sq Ft Home
- 2-Story Property
- Window Treatments
- Unfinished Basement
Kitchen
- Eat-In Kitchen
- Electric Oven or Range
- Microwave
- Dishwasher
Flooring
- Engineered Wood
- Carpet
Bedrooms and Bathrooms
- 3 Bedrooms
- Primary Bathroom is a Full Bathroom
Outdoor Features
- Patio
- Exterior Lighting
- Outdoor Storage
Schools
- Hollister Lake Elementary School
- Severance Middle School
- Severance High School
Utilities
- Forced Air Heating and Cooling System
Listing and Financial Details
- Assessor Parcel Number R8940819
Community Details
Overview
- No Home Owners Association
- Built by Saint Aubyn
- Hidden Valley Farm 2Nd Fg 1St Rplt Subdivision
Recreation
- Park
Map
Home Values in the Area
Average Home Value in this Area
Tax History
| Year | Tax Paid | Tax Assessment Tax Assessment Total Assessment is a certain percentage of the fair market value that is determined by local assessors to be the total taxable value of land and additions on the property. | Land | Improvement |
|---|---|---|---|---|
| 2024 | $4,591 | $31,090 | $6,370 | $24,720 |
| 2023 | $4,591 | $31,390 | $6,430 | $24,960 |
| 2022 | $3,860 | $23,140 | $5,700 | $17,440 |
| 2021 | $3,708 | $23,810 | $5,860 | $17,950 |
| 2020 | $3,489 | $22,650 | $5,220 | $17,430 |
| 2019 | $3,472 | $22,650 | $5,220 | $17,430 |
| 2018 | $3,495 | $22,240 | $5,260 | $16,980 |
| 2017 | $3,587 | $22,240 | $5,260 | $16,980 |
| 2016 | $458 | $2,940 | $2,940 | $0 |
| 2015 | $7 | $10 | $10 | $0 |
Property History
| Date | Event | Price | Change | Sq Ft Price |
|---|---|---|---|---|
| 04/25/2025 04/25/25 | Price Changed | $475,000 | -2.1% | $276 / Sq Ft |
| 04/24/2025 04/24/25 | For Sale | $485,000 | +39.6% | $282 / Sq Ft |
| 09/21/2020 09/21/20 | Off Market | $347,500 | -- | -- |
| 06/24/2019 06/24/19 | Sold | $347,500 | 0.0% | $143 / Sq Ft |
| 05/10/2019 05/10/19 | Price Changed | $347,500 | -0.7% | $143 / Sq Ft |
| 04/25/2019 04/25/19 | For Sale | $350,000 | +12.5% | $145 / Sq Ft |
| 01/28/2019 01/28/19 | Off Market | $311,000 | -- | -- |
| 02/17/2017 02/17/17 | Sold | $311,000 | +0.7% | $204 / Sq Ft |
| 12/27/2016 12/27/16 | Pending | -- | -- | -- |
| 08/18/2016 08/18/16 | For Sale | $308,900 | -- | $203 / Sq Ft |
Deed History
| Date | Type | Sale Price | Title Company |
|---|---|---|---|
| Special Warranty Deed | $347,500 | Guardian Title | |
| Special Warranty Deed | $311,000 | Heritage Title Co |
Mortgage History
| Date | Status | Loan Amount | Loan Type |
|---|---|---|---|
| Open | $71,000 | Construction | |
| Closed | $15,000 | Credit Line Revolving | |
| Open | $334,000 | New Conventional | |
| Closed | $330,125 | New Conventional | |
| Previous Owner | $306,725 | FHA | |
| Previous Owner | $305,367 | FHA |
Similar Homes in Severance, CO
Source: IRES MLS
MLS Number: 1032016
APN: R8940819
- 1483 Moraine Valley Dr
- 1497 Moraine Valley Dr
- 1688 Eden Valley Ln
- 1755 Avery Plaza St
- 1462 Moraine Valley Dr
- 1746 Avery Plaza St
- 1274 Baker Pass St
- 1515 Cirque Valley Ln
- 999 Cascade Falls St
- 989 Cascade Falls St
- 983 Cascade Falls St
- 979 Cascade Falls St
- 990 Cascade Falls St
- 977 Cascade Falls St
- 1722 Timber Ridge Pkwy
- 973 Cascade Falls St
- 971 Cascade Falls St
- 978 Cascade Falls St
- 974 Cascade Falls St
- 1057 Long Meadows St

