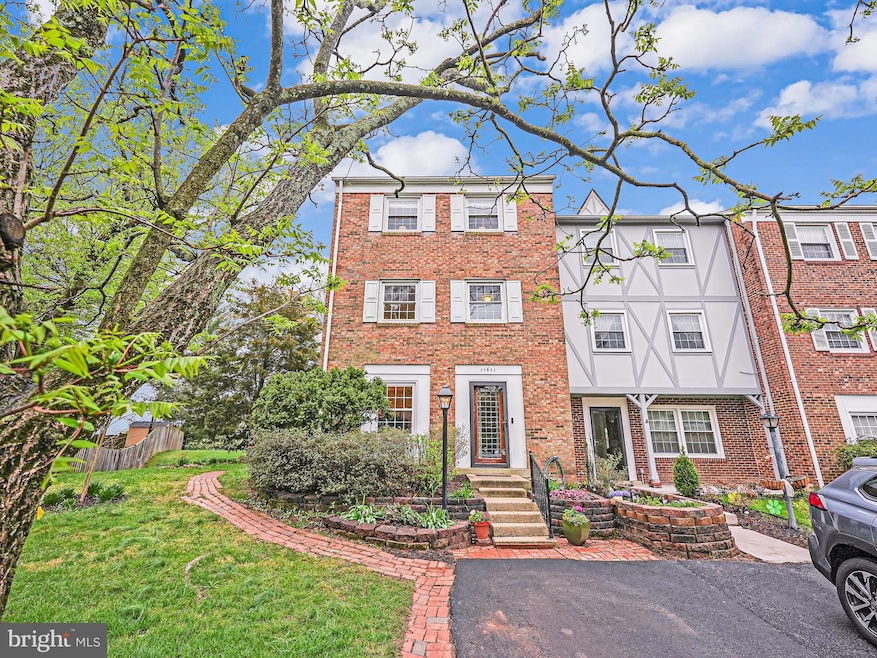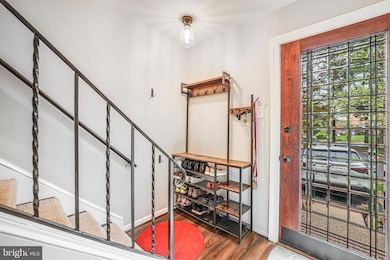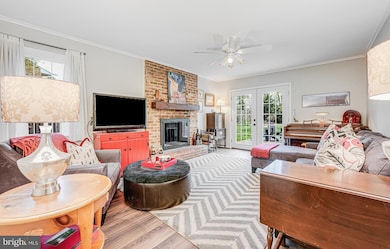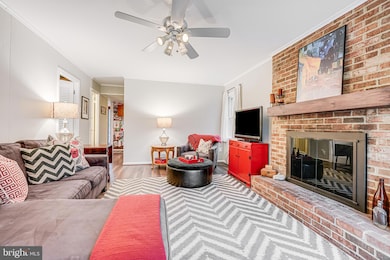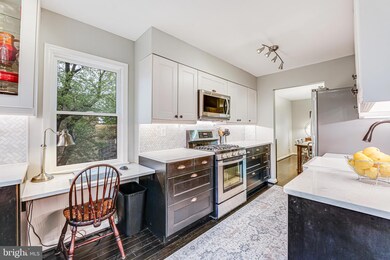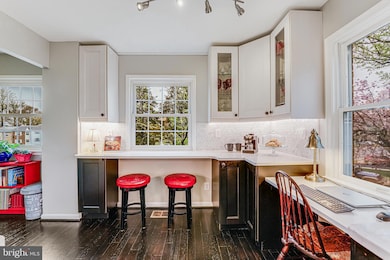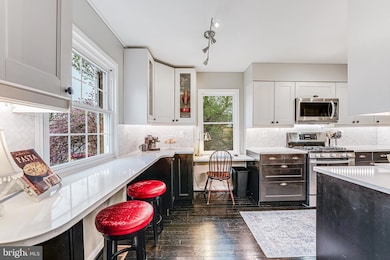
14841 Haymarket Ln Centreville, VA 20120
London Towne NeighborhoodEstimated payment $3,525/month
Highlights
- Eat-In Gourmet Kitchen
- Traditional Architecture
- Main Floor Bedroom
- Westfield High School Rated A-
- Wood Flooring
- 3-minute walk to Shady Hill Park
About This Home
Location, location!! Awesome opportunity for one lucky buyer to live in one of the rare 4 bedroom brick end units in London Towne-- minutes from I-66, Routes 28 & 29, & Braddock Rd. ***Please note unit has approximately 1800 sq ft total living space -- (when adding 640 sq ft entry level "basement" for all 3 levels)*** This townhouse has an absolutely gorgeous kitchen w quartz countertops and under cabinet lighting & one of the largest yards in the community. Fully fenced w/2 access gates, the yard is adorned w/beautiful perennials/annuals front & back, gardening beds and brick walkways -- kick back and relax on your large patio enjoying the upcoming Spring evenings. These homeowners have put over 100k in upgrades with new fixtures, Bosch dishwasher (2023), lower level LVP, smart thermostat & wireless doorbell; updated primary bath w/marble (primary suite has 2 closets!); wood burning chimney was just cleaned and serviced; Hot water tank 2021; HVAC 2013; 3 bedrooms up with one on the entry level. This unit is neutral throughout and also has a private driveway w/an additional assigned parking spot.
Located in Fairfax County School District and the Westfields School pyramid, it is also convenient to the bus route, park & ride lot and close to Trader Joe’s, Wegmans, Giant, and Costco. Surrounded by miles of walking trails and bike paths, Cub Run Stream Valley Park, community playgrounds, restaurants, and wineries -- there is always something to do close by for everyone. Set your appointments now - or visit the open house Friday 5-7; Sat 11-1:30 or Sunday 12-2pm.
Townhouse Details
Home Type
- Townhome
Year Built
- Built in 1968
Lot Details
- 6,548 Sq Ft Lot
- Privacy Fence
- Wood Fence
- Landscaped
- Back Yard
- Property is in very good condition
HOA Fees
- $75 Monthly HOA Fees
Home Design
- Traditional Architecture
- Brick Exterior Construction
- Permanent Foundation
Interior Spaces
- 1,240 Sq Ft Home
- Property has 3 Levels
- Ceiling Fan
- Fireplace Mantel
- Brick Fireplace
- Family Room
- Living Room
- Dining Room
Kitchen
- Eat-In Gourmet Kitchen
- Gas Oven or Range
- Built-In Microwave
- Dishwasher
- Stainless Steel Appliances
- Upgraded Countertops
- Disposal
Flooring
- Wood
- Carpet
- Laminate
- Ceramic Tile
Bedrooms and Bathrooms
- En-Suite Primary Bedroom
- En-Suite Bathroom
- Bathtub with Shower
- Walk-in Shower
Laundry
- Laundry Room
- Dryer
- Washer
Home Security
Parking
- 2 Parking Spaces
- 1 Driveway Space
- Parking Lot
- 1 Assigned Parking Space
Outdoor Features
- Patio
- Shed
- Play Equipment
Utilities
- Forced Air Heating and Cooling System
- Natural Gas Water Heater
- Cable TV Available
Listing and Financial Details
- Tax Lot 136
- Assessor Parcel Number 53-4-2--136
Community Details
Overview
- Association fees include common area maintenance, road maintenance, snow removal, trash
- London Towne Homeowners Association
- London Towne Subdivision, Buckingham Type B Floorplan
- Property Manager
Recreation
- Community Playground
Security
- Storm Doors
Map
Home Values in the Area
Average Home Value in this Area
Tax History
| Year | Tax Paid | Tax Assessment Tax Assessment Total Assessment is a certain percentage of the fair market value that is determined by local assessors to be the total taxable value of land and additions on the property. | Land | Improvement |
|---|---|---|---|---|
| 2024 | $5,227 | $451,180 | $135,000 | $316,180 |
| 2023 | $4,736 | $419,650 | $125,000 | $294,650 |
| 2022 | $4,497 | $393,260 | $115,000 | $278,260 |
| 2021 | $4,021 | $342,660 | $97,000 | $245,660 |
| 2020 | $4,026 | $340,210 | $97,000 | $243,210 |
| 2019 | $3,712 | $313,680 | $87,000 | $226,680 |
| 2018 | $3,502 | $304,560 | $82,000 | $222,560 |
| 2017 | $3,382 | $291,330 | $77,000 | $214,330 |
| 2016 | $3,272 | $282,440 | $72,000 | $210,440 |
| 2015 | $3,152 | $282,440 | $72,000 | $210,440 |
| 2014 | $3,089 | $277,440 | $67,000 | $210,440 |
Property History
| Date | Event | Price | Change | Sq Ft Price |
|---|---|---|---|---|
| 04/13/2025 04/13/25 | Pending | -- | -- | -- |
| 04/10/2025 04/10/25 | For Sale | $540,000 | +118.6% | $435 / Sq Ft |
| 08/26/2013 08/26/13 | Sold | $247,000 | -13.0% | $199 / Sq Ft |
| 06/10/2013 06/10/13 | Pending | -- | -- | -- |
| 06/05/2013 06/05/13 | Price Changed | $284,000 | -8.1% | $229 / Sq Ft |
| 05/03/2013 05/03/13 | For Sale | $309,000 | +25.1% | $249 / Sq Ft |
| 05/03/2013 05/03/13 | Off Market | $247,000 | -- | -- |
Deed History
| Date | Type | Sale Price | Title Company |
|---|---|---|---|
| Special Warranty Deed | $247,000 | -- | |
| Trustee Deed | $335,348 | -- | |
| Deed | $120,000 | -- |
Mortgage History
| Date | Status | Loan Amount | Loan Type |
|---|---|---|---|
| Open | $315,488 | FHA | |
| Previous Owner | $324,000 | Adjustable Rate Mortgage/ARM | |
| Previous Owner | $118,000 | No Value Available |
Similar Homes in Centreville, VA
Source: Bright MLS
MLS Number: VAFX2232832
APN: 0534-02-0136
- 14812 Edman Cir
- 14849 Leicester Ct
- 14805 Hatfield Square
- 14827 Palmerston Square
- 14952 Lady Madonna Ct
- 14807 Maidstone Ct
- 14805 Rydell Rd Unit 201
- 14627 Seasons Dr
- 6213 Stonepath Cir
- 6223 Stonepath Cir
- 6126 Rocky Way Ct
- 6073 Wycoff Square
- 15154 Wetherburn Dr
- 14717 Southwarke Place
- 5990 Manorwood Dr
- 14808 Millicent Ct
- 14556 Woodgate Manor Place
- 14544 Picket Oaks Rd
- 5909 Rinard Dr
- 14446 Cool Oak Ln
