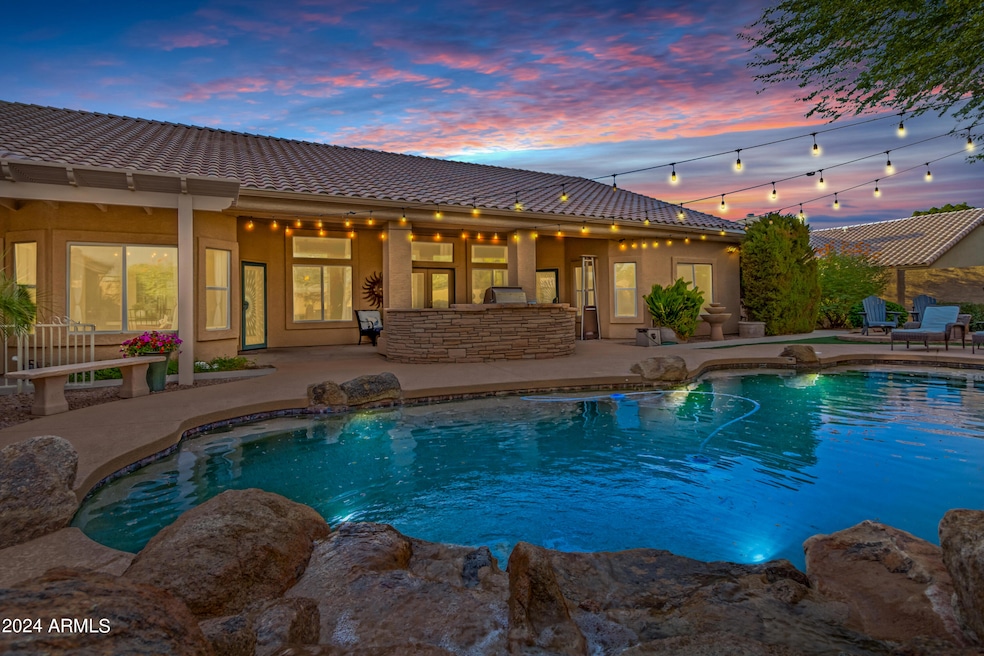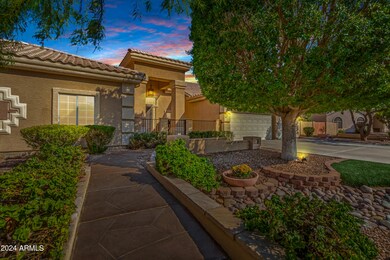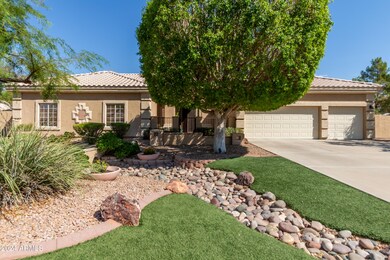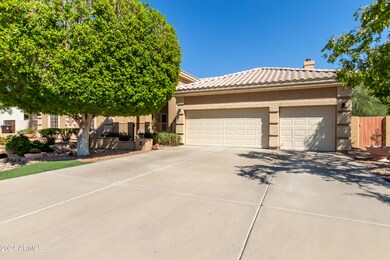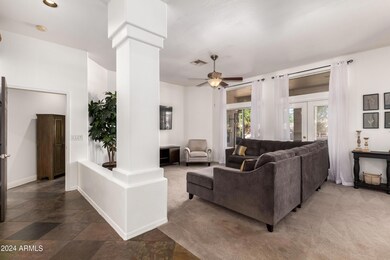
14841 N 73rd Ave Peoria, AZ 85381
Arrowhead NeighborhoodHighlights
- Play Pool
- RV Gated
- 1 Fireplace
- Paseo Verde Elementary School Rated A-
- 0.48 Acre Lot
- No HOA
About This Home
As of December 2024This spectacular custom home in the desirable Paradise West Estates, with no HOA, sits on just under half an acre with a large RV gate. The functional floor plan includes 4 bedrooms, 2.5 bathrooms, a spacious living room, a formal dining room, and a great room featuring a cozy stone gas fireplace. The bedrooms have new carpet, while slate tile flooring runs throughout the home. A remodeled guest bathroom is beautifully finished with quartz countertops and designer tile. The Owner's Suite is a true retreat, featuring a separate walk-in shower, soaking tub, walk-in closet, and a private exit to the patio. The home also boasts 2x6 wood construction, and upgraded insulation for enhanced energy efficiency. The outdoor space is truly a standout, featuring a firepit and an oversized pool with a rock water feature and large Baja step. The covered patio has an outdoor kitchen with a built-in gas BBQ, making it great for entertaining. A covered Ramada and outdoor shower add convenience and comfort, which is beautifully landscaped with grass and mature trees. Located just minutes from shopping, dining, entertainment, freeways, and top-rated schools, this is truly a place you'll want to make your own.
Last Agent to Sell the Property
Jessika Hunter
Redfin Corporation License #SA693704000

Home Details
Home Type
- Single Family
Est. Annual Taxes
- $3,633
Year Built
- Built in 1994
Lot Details
- 0.48 Acre Lot
- Desert faces the front of the property
- Block Wall Fence
- Artificial Turf
- Backyard Sprinklers
- Sprinklers on Timer
- Grass Covered Lot
Parking
- 3 Car Direct Access Garage
- 6 Open Parking Spaces
- Garage Door Opener
- RV Gated
Home Design
- Wood Frame Construction
- Tile Roof
- Stucco
Interior Spaces
- 2,965 Sq Ft Home
- 1-Story Property
- Ceiling Fan
- 1 Fireplace
- Double Pane Windows
- Tinted Windows
Kitchen
- Eat-In Kitchen
- Built-In Microwave
- Kitchen Island
Flooring
- Carpet
- Stone
- Tile
Bedrooms and Bathrooms
- 4 Bedrooms
- Bathroom Updated in 2023
- Primary Bathroom is a Full Bathroom
- 2.5 Bathrooms
- Dual Vanity Sinks in Primary Bathroom
- Bathtub With Separate Shower Stall
Outdoor Features
- Play Pool
- Covered patio or porch
- Fire Pit
- Gazebo
- Outdoor Storage
- Built-In Barbecue
Schools
- Paseo Verde Elementary School
- Centennial High School
Utilities
- Refrigerated Cooling System
- Heating System Uses Natural Gas
Community Details
- No Home Owners Association
- Association fees include (see remarks)
- Paradise West Estates Lot 1 75 Subdivision
Listing and Financial Details
- Tax Lot 17
- Assessor Parcel Number 200-63-091
Map
Home Values in the Area
Average Home Value in this Area
Property History
| Date | Event | Price | Change | Sq Ft Price |
|---|---|---|---|---|
| 12/16/2024 12/16/24 | Sold | $895,000 | -0.4% | $302 / Sq Ft |
| 10/06/2024 10/06/24 | Price Changed | $899,000 | -2.3% | $303 / Sq Ft |
| 10/03/2024 10/03/24 | For Sale | $920,000 | +114.5% | $310 / Sq Ft |
| 05/27/2014 05/27/14 | Sold | $429,000 | +2.2% | $145 / Sq Ft |
| 04/11/2014 04/11/14 | Pending | -- | -- | -- |
| 04/04/2014 04/04/14 | For Sale | $419,900 | -- | $142 / Sq Ft |
Tax History
| Year | Tax Paid | Tax Assessment Tax Assessment Total Assessment is a certain percentage of the fair market value that is determined by local assessors to be the total taxable value of land and additions on the property. | Land | Improvement |
|---|---|---|---|---|
| 2025 | $3,010 | $39,628 | -- | -- |
| 2024 | $3,633 | $37,741 | -- | -- |
| 2023 | $3,633 | $53,400 | $10,680 | $42,720 |
| 2022 | $3,562 | $42,850 | $8,570 | $34,280 |
| 2021 | $4,268 | $40,070 | $8,010 | $32,060 |
| 2020 | $3,215 | $38,910 | $7,780 | $31,130 |
| 2019 | $3,111 | $34,700 | $6,940 | $27,760 |
| 2018 | $3,008 | $34,800 | $6,960 | $27,840 |
| 2017 | $3,009 | $33,580 | $6,710 | $26,870 |
| 2016 | $2,979 | $31,900 | $6,380 | $25,520 |
| 2015 | $2,780 | $28,380 | $5,670 | $22,710 |
Mortgage History
| Date | Status | Loan Amount | Loan Type |
|---|---|---|---|
| Open | $805,500 | New Conventional | |
| Previous Owner | $75,000 | Credit Line Revolving | |
| Previous Owner | $395,000 | New Conventional | |
| Previous Owner | $28,309 | FHA | |
| Previous Owner | $23,378 | FHA | |
| Previous Owner | $320,336 | FHA | |
| Previous Owner | $289,478 | FHA | |
| Previous Owner | $235,000 | New Conventional | |
| Previous Owner | $156,695 | FHA | |
| Previous Owner | $156,695 | FHA | |
| Previous Owner | $150,000 | Credit Line Revolving | |
| Previous Owner | $295,000 | Fannie Mae Freddie Mac | |
| Previous Owner | $261,600 | Unknown | |
| Previous Owner | $190,000 | Seller Take Back |
Deed History
| Date | Type | Sale Price | Title Company |
|---|---|---|---|
| Warranty Deed | $895,000 | Pioneer Title Agency | |
| Interfamily Deed Transfer | -- | None Available | |
| Interfamily Deed Transfer | -- | Driggs Title Agency Inc | |
| Interfamily Deed Transfer | -- | Equity Title Agency Inc | |
| Interfamily Deed Transfer | -- | Equity Title Agency Inc | |
| Warranty Deed | $429,000 | Equity Title Agency Inc | |
| Joint Tenancy Deed | $210,000 | -- |
Similar Homes in Peoria, AZ
Source: Arizona Regional Multiple Listing Service (ARMLS)
MLS Number: 6763776
APN: 200-63-091
- 7216 W Country Gables Dr
- 7337 W Lisbon Ln
- 7349 W Lisbon Ln
- 7343 W Lisbon Ln
- 15202 N 71st Dr
- 7569 W Evans Dr
- 7602 W Acoma Dr
- 7577 W Evans Dr
- 7566 W Gelding Dr
- 7592 W Evans Dr
- 7624 W Banff Ln
- 7632 W Crocus Dr
- 7461 W Tumblewood Dr
- 7516 W Mary Jane Ln
- 7465 W Calavar Rd Unit 1
- 13968 N 71st Ln
- 7575 W Gelding Dr
- 7567 W Gelding Dr
- 7585 W Tumblewood Dr
- 15837 N 74th Ln
