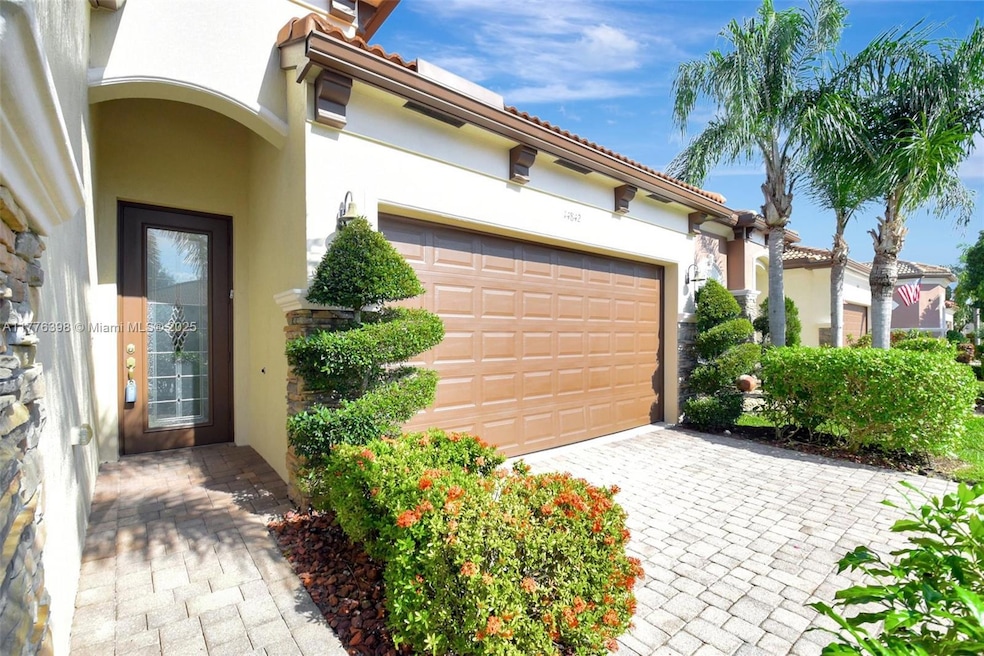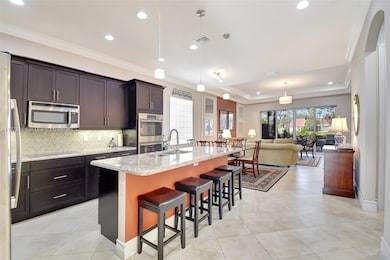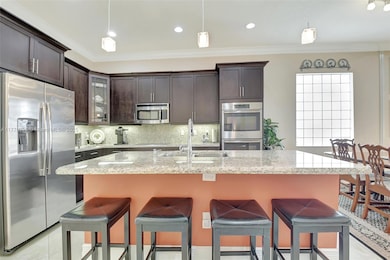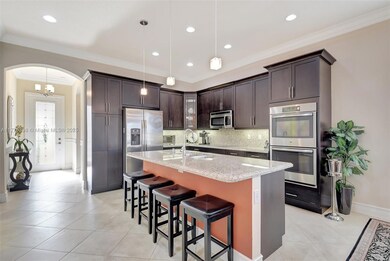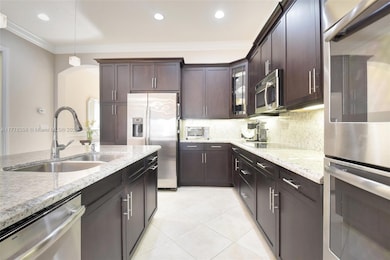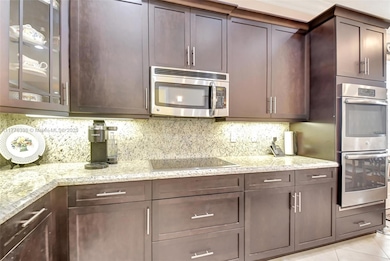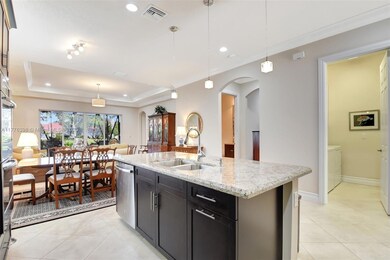
14842 Rapolla Dr Delray Beach, FL 33446
Villaggio Reserve NeighborhoodEstimated payment $5,099/month
Highlights
- Fitness Center
- Gated Community
- Clubhouse
- Senior Community
- Home fronts a canal
- Vaulted Ceiling
About This Home
YOUR WAIT IS OVER.... Pristien 2 Bed+Den, 2.5 Bath, Portofino Model Home in Sought After Villaggio Reserve. Features an Open Floor Plan, Upgraded Kitchen, Shaker Cabinetry, Granite Counters, SS Appliances, Double Oven, Island/Serving Bar, Spacious Master Suite, Walk-in California Closets, Dual Vanities, Glass Shower Enclosure, Soaking Tub, Coffered Ceilings, Custom Millwork, Modern Lighting ***IMPACT WINDOWS & DOORS***NEW 2025 A/C*** Extended Screened-in Lanai w/Covered Northern Exposure, Canal Front Lot, Tropical Landscaping. Resort Style Clubhouse & Cafe Al Fresco (Breakfast & Lunch Daily, Dinner Tuesdays): Ballroom, Fitness Center, Pools, Spa, Tennis, Pickleball, Bocce, and Activities Galore. HOA Includes Landscaping, Exterior Painting & Pressure Cleaning, Cable, Internet, and Alarm.
Home Details
Home Type
- Single Family
Est. Annual Taxes
- $7,101
Year Built
- Built in 2015
Lot Details
- 4,861 Sq Ft Lot
- 45 Ft Wide Lot
- Home fronts a canal
- South Facing Home
- Property is zoned PUD
HOA Fees
- $605 Monthly HOA Fees
Parking
- 2 Car Attached Garage
- Automatic Garage Door Opener
- Driveway
- Paver Block
- Open Parking
Home Design
- Tile Roof
- Concrete Block And Stucco Construction
Interior Spaces
- 1,809 Sq Ft Home
- 1-Story Property
- Vaulted Ceiling
- Ceiling Fan
- Blinds
- Great Room
- Combination Dining and Living Room
- Den
- Canal Views
Kitchen
- Built-In Oven
- Electric Range
- Microwave
- Dishwasher
- Cooking Island
- Snack Bar or Counter
- Disposal
Flooring
- Carpet
- Tile
Bedrooms and Bathrooms
- 3 Bedrooms
- Closet Cabinetry
- Walk-In Closet
- Dual Sinks
- Roman Tub
- Bathtub
- Shower Only in Primary Bathroom
Laundry
- Laundry in Utility Room
- Dryer
- Washer
Home Security
- Security System Owned
- Partial Accordion Shutters
- High Impact Windows
- High Impact Door
Outdoor Features
- Patio
Schools
- Hagen Road Elementary School
- Carver; G.W. Middle School
- Spanish River Community High School
Utilities
- Central Heating and Cooling System
- Electric Water Heater
Listing and Financial Details
- Assessor Parcel Number 00424616293020360
Community Details
Overview
- Senior Community
- Villaggio Reserve Subdivision, Portofino Floorplan
- Mandatory home owners association
- Maintained Community
- The community has rules related to no recreational vehicles or boats, no trucks or trailers
Amenities
- Picnic Area
- Clubhouse
- Game Room
Recreation
- Tennis Courts
- Fitness Center
- Community Pool
- Community Spa
Security
- Resident Manager or Management On Site
- Gated Community
Map
Home Values in the Area
Average Home Value in this Area
Tax History
| Year | Tax Paid | Tax Assessment Tax Assessment Total Assessment is a certain percentage of the fair market value that is determined by local assessors to be the total taxable value of land and additions on the property. | Land | Improvement |
|---|---|---|---|---|
| 2024 | $7,101 | $448,935 | -- | -- |
| 2023 | $6,932 | $435,859 | $0 | $0 |
| 2022 | $6,876 | $423,164 | $0 | $0 |
| 2021 | $6,844 | $410,839 | $0 | $0 |
| 2020 | $6,799 | $405,167 | $0 | $0 |
| 2019 | $6,657 | $392,538 | $0 | $0 |
| 2018 | $6,327 | $385,219 | $0 | $0 |
| 2017 | $6,265 | $377,296 | $0 | $0 |
| 2016 | $6,287 | $369,536 | $0 | $0 |
| 2015 | $983 | $44,000 | $0 | $0 |
| 2014 | $797 | $40,000 | $0 | $0 |
Property History
| Date | Event | Price | Change | Sq Ft Price |
|---|---|---|---|---|
| 04/18/2025 04/18/25 | Pending | -- | -- | -- |
| 04/03/2025 04/03/25 | For Sale | $699,000 | -- | $386 / Sq Ft |
Deed History
| Date | Type | Sale Price | Title Company |
|---|---|---|---|
| Interfamily Deed Transfer | -- | None Available | |
| Special Warranty Deed | $464,040 | Attorney |
Similar Homes in Delray Beach, FL
Source: MIAMI REALTORS® MLS
MLS Number: A11776398
APN: 00-42-46-16-29-302-0360
- 7790 Coral Lake Dr
- 14542 White Jade Terrace
- 7934 Coral Pointe Dr
- 14430 Via Royale Unit 1
- 7915 Coral Pointe Dr
- 7927 Coral Pointe Dr Unit 189
- 7910 Sandy Pointe Dr
- 14604 Alabaster Ave
- 15010 Rapolla Dr
- 14504 Via Royale
- 14356 Emerald Lake Dr Unit 3
- 7940 Sandy Pointe Dr
- 14343 Emerald Lake Dr
- 7882 Lake Sands Dr
- 14804 Barletta Way
- 7821 Silver Lake Dr Unit 242
- 7889 Lake Sands Dr
- 7550 Diamond Pointe Cir
- 7569 Diamond Pointe Cir
- 7830 Stirling Bridge Blvd S
