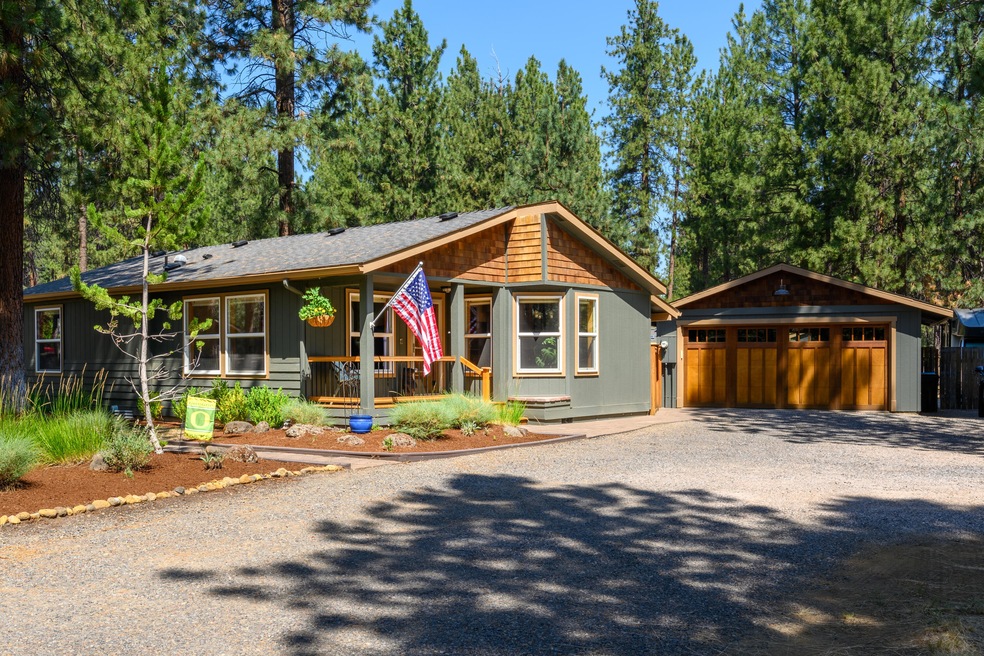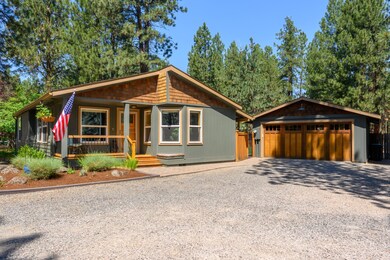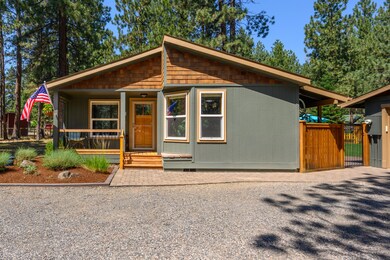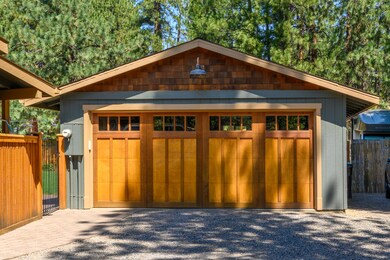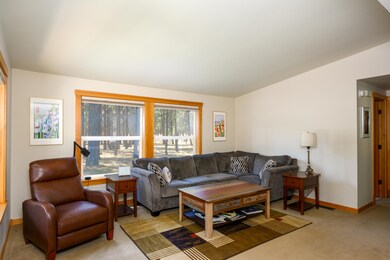
14844 Doubletree Sisters, OR 97759
Highlights
- Spa
- RV Access or Parking
- Deck
- Sisters Elementary School Rated A-
- Clubhouse
- Forest View
About This Home
As of September 2024Charming half acre +- home in Sisters. This well maintained home is turn-key! Bring your kids, pets and toys with this spacious yard for all to enjoy. Popular Tollgate subdivision offers bike trails, pickleball courts, pool, tennis, hiking trails and numerous snow activities etc. This home has 30 amp for your RV, along with storage, hot tub and shed. Perfectly landscaped with a fenced back yard. Detached garage has plenty of room for all your toys, if you need more room then utilize the side space of garage for all your extras. The front yard has mostly natural landscape with Sisters beauty! Just sit back and relax in the park like yard or go a short distance to Sisters downtown and enjoy all the restaurants, shopping, rodeo, food trucks, parks, national forest enjoyment. This home can be your next vacation, permanent home or investment
Last Agent to Sell the Property
Bend Premier Real Estate LLC Brokerage Phone: 707-355-1009 License #201229734

Last Buyer's Agent
Phil Arends
Property Details
Home Type
- Mobile/Manufactured
Est. Annual Taxes
- $3,082
Year Built
- Built in 1992
Lot Details
- 0.57 Acre Lot
- No Common Walls
- Fenced
- Drip System Landscaping
- Native Plants
- Level Lot
- Front and Back Yard Sprinklers
- Wooded Lot
- Garden
HOA Fees
- $106 Monthly HOA Fees
Parking
- 2 Car Detached Garage
- Garage Door Opener
- Gravel Driveway
- RV Access or Parking
Home Design
- Cottage
- Stem Wall Foundation
- Asphalt Roof
- Modular or Manufactured Materials
Interior Spaces
- 1,107 Sq Ft Home
- 1-Story Property
- Ceiling Fan
- Double Pane Windows
- Vinyl Clad Windows
- Family Room
- Dining Room
- Forest Views
- Laundry Room
Kitchen
- Oven
- Cooktop with Range Hood
- Solid Surface Countertops
- Disposal
Flooring
- Wood
- Carpet
- Tile
Bedrooms and Bathrooms
- 2 Bedrooms
- 2 Full Bathrooms
- Double Vanity
- Bathtub with Shower
- Bathtub Includes Tile Surround
- Solar Tube
Home Security
- Carbon Monoxide Detectors
- Fire and Smoke Detector
Outdoor Features
- Spa
- Deck
- Patio
- Shed
Schools
- Sisters Elementary School
- Sisters Middle School
- Sisters High School
Utilities
- Ductless Heating Or Cooling System
- Forced Air Heating and Cooling System
- Private Water Source
- Water Heater
- Septic Tank
Additional Features
- Sprinklers on Timer
- Manufactured Home With Land
Listing and Financial Details
- Tax Lot 14000
- Assessor Parcel Number 149430
Community Details
Overview
- Tollgate Subdivision
- On-Site Maintenance
- Maintained Community
- Property is near a preserve or public land
Recreation
- Tennis Courts
- Pickleball Courts
- Sport Court
- Community Playground
- Community Pool
- Trails
- Snow Removal
Additional Features
- Clubhouse
- Building Fire-Resistance Rating
Map
Home Values in the Area
Average Home Value in this Area
Property History
| Date | Event | Price | Change | Sq Ft Price |
|---|---|---|---|---|
| 09/25/2024 09/25/24 | Sold | $559,000 | -3.5% | $505 / Sq Ft |
| 08/23/2024 08/23/24 | Pending | -- | -- | -- |
| 08/07/2024 08/07/24 | Price Changed | $579,000 | +0.9% | $523 / Sq Ft |
| 08/07/2024 08/07/24 | For Sale | $574,000 | +59.9% | $519 / Sq Ft |
| 04/30/2020 04/30/20 | Sold | $359,000 | 0.0% | $324 / Sq Ft |
| 04/04/2020 04/04/20 | Pending | -- | -- | -- |
| 04/02/2020 04/02/20 | For Sale | $359,000 | +14.0% | $324 / Sq Ft |
| 09/18/2017 09/18/17 | Sold | $314,900 | 0.0% | $284 / Sq Ft |
| 07/14/2017 07/14/17 | Pending | -- | -- | -- |
| 07/14/2017 07/14/17 | For Sale | $314,900 | +1.6% | $284 / Sq Ft |
| 11/16/2016 11/16/16 | Sold | $310,000 | 0.0% | $280 / Sq Ft |
| 09/18/2016 09/18/16 | Pending | -- | -- | -- |
| 07/05/2016 07/05/16 | For Sale | $310,000 | +26.5% | $280 / Sq Ft |
| 10/16/2013 10/16/13 | Sold | $245,000 | +2.5% | $221 / Sq Ft |
| 08/29/2013 08/29/13 | Pending | -- | -- | -- |
| 08/19/2013 08/19/13 | For Sale | $239,000 | -- | $216 / Sq Ft |
Tax History
| Year | Tax Paid | Tax Assessment Tax Assessment Total Assessment is a certain percentage of the fair market value that is determined by local assessors to be the total taxable value of land and additions on the property. | Land | Improvement |
|---|---|---|---|---|
| 2024 | $3,171 | $200,730 | -- | -- |
| 2023 | $3,082 | $194,890 | $0 | $0 |
| 2022 | $2,843 | $183,710 | $0 | $0 |
| 2021 | $2,860 | $178,360 | $0 | $0 |
| 2020 | $2,717 | $178,360 | $0 | $0 |
| 2019 | $2,653 | $173,170 | $0 | $0 |
| 2018 | $2,569 | $168,130 | $0 | $0 |
| 2017 | $2,491 | $163,240 | $0 | $0 |
| 2016 | $2,460 | $158,490 | $0 | $0 |
| 2015 | $2,308 | $153,880 | $0 | $0 |
| 2014 | $2,233 | $149,400 | $0 | $0 |
Mortgage History
| Date | Status | Loan Amount | Loan Type |
|---|---|---|---|
| Open | $447,200 | New Conventional | |
| Previous Owner | $251,920 | New Conventional | |
| Previous Owner | $170,000 | New Conventional | |
| Previous Owner | $148,800 | New Conventional | |
| Previous Owner | $297,000 | Unknown | |
| Previous Owner | $50,000 | Credit Line Revolving | |
| Previous Owner | $226,000 | Fannie Mae Freddie Mac |
Deed History
| Date | Type | Sale Price | Title Company |
|---|---|---|---|
| Warranty Deed | $559,000 | Western Title | |
| Interfamily Deed Transfer | -- | None Available | |
| Warranty Deed | $359,000 | Western Title & Escrow | |
| Warranty Deed | $359,000 | Western Title & Escrow | |
| Warranty Deed | $359,000 | Western Title & Escrow Co | |
| Warranty Deed | $314,900 | Western Title & Escrow | |
| Warranty Deed | $310,000 | Western Title & Escrow | |
| Warranty Deed | $245,000 | Western Title & Escrow | |
| Special Warranty Deed | $195,300 | Amerititle | |
| Warranty Deed | -- | First American Title | |
| Deed | -- | First American Title |
Similar Home in Sisters, OR
Source: Southern Oregon MLS
MLS Number: 220187788
APN: 149430
- 14828 Checkrein
- 14904 Snafflebit
- 69335 Silver Spur
- 69295 Ladigo
- 69501 Lasso
- 69210 Harness
- 14973 Buggy Whip
- 69318 Lariat
- 69462 Lasso
- 69215 Martingale
- 69336 Hackamore
- 14879 Chuckwagon
- 69288 Stetson
- 700 N Mckinney Ranch Rd
- 631 N Meadow Ln
- 68821 Cache Ct
- 958 N Trinity Way
- 523 N Freemont St
- 938 N Trinity Way
- 928 N Trinity Way
