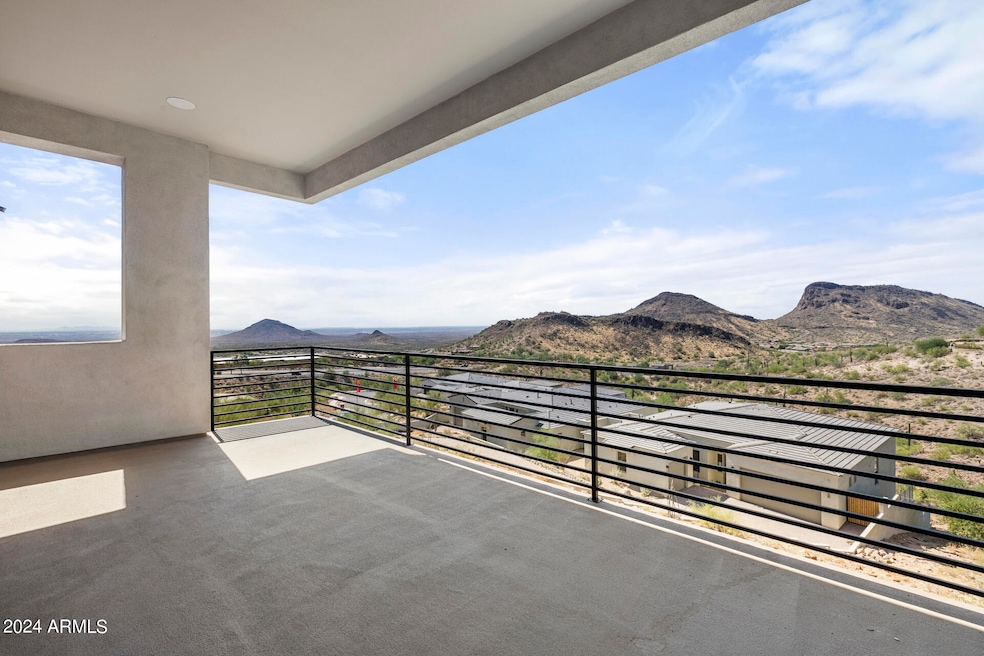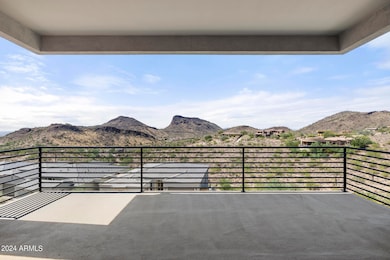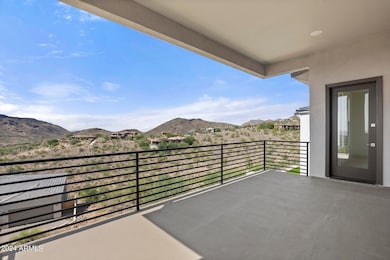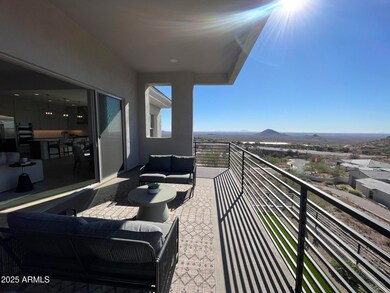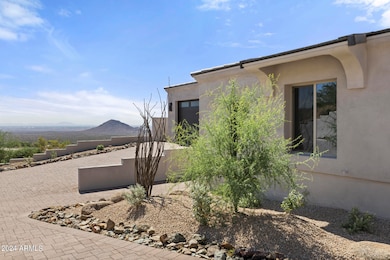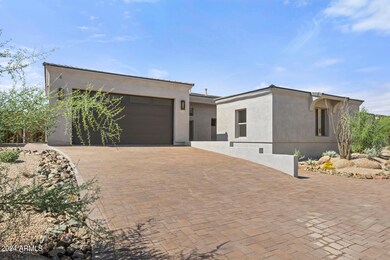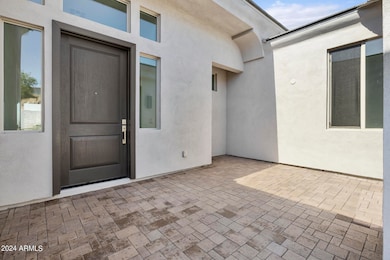
14846 E Valley Vista Dr Fountain Hills, AZ 85268
Estimated payment $9,450/month
Highlights
- City Lights View
- Home Energy Rating Service (HERS) Rated Property
- Wood Flooring
- Fountain Hills Middle School Rated A-
- Contemporary Architecture
- Corner Lot
About This Home
Spectacular New Home with Casita! Discover this hillside haven with mesmerizing views, day and night. Situated on a spacious pool-size lot on the border of Scottsdale, this home showcases contemporary architecture including a gourmet kitchen with stacked-to-the-ceiling cabinets, upgraded appliances including a gas range and built-in fridge, and elegant hardwood floors. Impressive great room with high 12' ceilings leading to a large covered terrace, perfect for soaking up the views. The expansive master suite offers panoramic views and a luxury super shower. Generous room sizes and a recreation room in the walk-out basement. The interior boasts Santa Fe smooth wall texture, a sand stucco exterior, and complete landscaping front and back. This Energy Star Certified home. Meticulously upgraded throughout. And there's so much more! Don't miss out on this perfect blend of luxury and comfort.
Home Details
Home Type
- Single Family
Est. Annual Taxes
- $803
Year Built
- Built in 2024
Lot Details
- 4,485 Sq Ft Lot
- Desert faces the front of the property
- Private Streets
- Wrought Iron Fence
- Block Wall Fence
- Artificial Turf
- Corner Lot
- Front and Back Yard Sprinklers
HOA Fees
- $173 Monthly HOA Fees
Parking
- 2 Car Garage
Property Views
- City Lights
- Mountain
Home Design
- Contemporary Architecture
- Wood Frame Construction
- Tile Roof
- Stucco
Interior Spaces
- 3,546 Sq Ft Home
- 1-Story Property
- Ceiling height of 9 feet or more
- Double Pane Windows
- ENERGY STAR Qualified Windows with Low Emissivity
- Vinyl Clad Windows
- Finished Basement
- Walk-Out Basement
- Washer and Dryer Hookup
Kitchen
- Gas Cooktop
- Built-In Microwave
- ENERGY STAR Qualified Appliances
- Kitchen Island
Flooring
- Wood
- Carpet
- Tile
Bedrooms and Bathrooms
- 4 Bedrooms
- Primary Bathroom is a Full Bathroom
- 4.5 Bathrooms
- Dual Vanity Sinks in Primary Bathroom
Eco-Friendly Details
- Home Energy Rating Service (HERS) Rated Property
- ENERGY STAR Qualified Equipment
Outdoor Features
- Balcony
Schools
- Mcdowell Mountain Elementary School
- Fountain Hills Middle School
- Fountain Hills High School
Utilities
- Cooling Available
- Zoned Heating
- Heating System Uses Natural Gas
- Water Softener
- High Speed Internet
Listing and Financial Details
- Home warranty included in the sale of the property
- Tax Lot 52
- Assessor Parcel Number 176-14-614
Community Details
Overview
- Association fees include street maintenance
- Trestle Association, Phone Number (480) 422-0888
- Built by KLMR Homes
- Summit At Crestview Subdivision
- FHA/VA Approved Complex
Recreation
- Bike Trail
Map
Home Values in the Area
Average Home Value in this Area
Tax History
| Year | Tax Paid | Tax Assessment Tax Assessment Total Assessment is a certain percentage of the fair market value that is determined by local assessors to be the total taxable value of land and additions on the property. | Land | Improvement |
|---|---|---|---|---|
| 2025 | $803 | $13,420 | $13,420 | -- |
| 2024 | $743 | $12,781 | $12,781 | -- |
| 2023 | $743 | $29,070 | $29,070 | $0 |
| 2022 | $727 | $36,060 | $36,060 | $0 |
| 2021 | $790 | $36,060 | $36,060 | $0 |
| 2020 | $775 | $43,035 | $43,035 | $0 |
| 2019 | $789 | $40,980 | $40,980 | $0 |
| 2018 | $786 | $36,840 | $36,840 | $0 |
| 2017 | $756 | $36,840 | $36,840 | $0 |
| 2016 | $666 | $24,720 | $24,720 | $0 |
| 2015 | $739 | $15,900 | $15,900 | $0 |
Property History
| Date | Event | Price | Change | Sq Ft Price |
|---|---|---|---|---|
| 04/07/2025 04/07/25 | Pending | -- | -- | -- |
| 03/14/2025 03/14/25 | Price Changed | $1,650,000 | -8.3% | $465 / Sq Ft |
| 01/23/2025 01/23/25 | For Sale | $1,799,550 | -- | $507 / Sq Ft |
Deed History
| Date | Type | Sale Price | Title Company |
|---|---|---|---|
| Special Warranty Deed | -- | None Listed On Document | |
| Trustee Deed | $3,700,000 | None Available |
Mortgage History
| Date | Status | Loan Amount | Loan Type |
|---|---|---|---|
| Open | $1,155,765 | New Conventional | |
| Previous Owner | $2,500,000 | Commercial |
Similar Homes in Fountain Hills, AZ
Source: Arizona Regional Multiple Listing Service (ARMLS)
MLS Number: 6809448
APN: 176-14-614
- 14840 E Valley Vista Dr
- 14849 E Valley Vista Dr Unit 61
- 14828 E Valley Vista Dr
- 14810 E Valley Vista Dr
- 10537 N Crestview Dr
- 10625 N Crestview Dr Unit 78
- 10716 N Skyline Dr
- 10722 N Skyline Dr
- 10532 N Crestview Dr
- 11035 N Crestview Dr Unit 84
- 15025 E Scarlet Sky Ln Unit 1
- 10534 N Arista Ln Unit 48
- 11108 N Arista Ln Unit 20
- 15240 E Cholla Crest Trail Unit 5
- 10043 N Palisades Blvd Unit 10
- 10031 N Palisades Blvd
- 11416 N Crestview Dr Unit 4
- 11320 N Crestview Dr
- 15320 E Hidden Springs Trail Unit 23
- 14541 E Sierra Alegre Ct Unit 16
