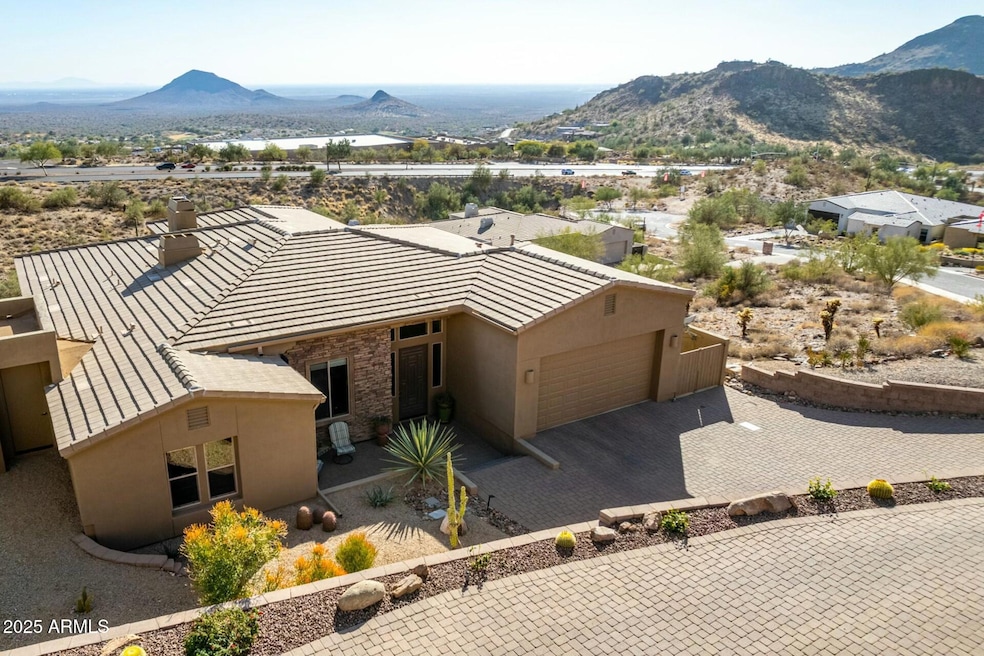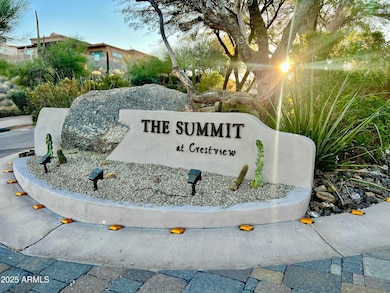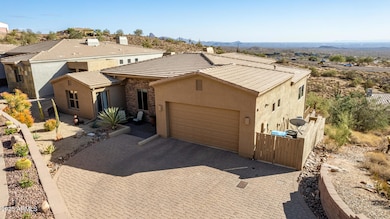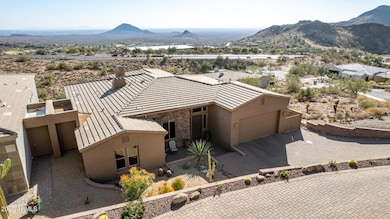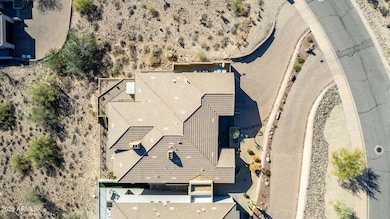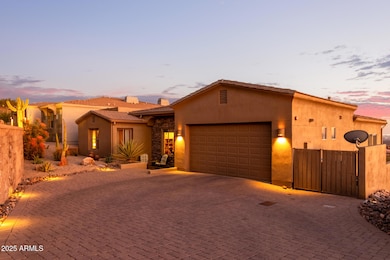
14849 E Valley Vista Dr Unit 61 Fountain Hills, AZ 85268
Estimated payment $6,807/month
Highlights
- Heated Spa
- City Lights View
- Granite Countertops
- Fountain Hills Middle School Rated A-
- Santa Fe Architecture
- Balcony
About This Home
LOCK & LEAVE relaxed luxury living, just minutes from Scottsdale. STUNNING VIEWS await you in the highly sought after gated community of The SUMMIT AT CRESTVIEW in Fountain Hills. Enjoy breathtaking Southern panoramic Sonoran Desert vistas from the comforts of home, set high on the hill. Watch the magical display of colors in the captivating Arizona sunrises & sunsets from this magnificent North/South facing home. Many well thought out custom details that boast charm & warmth the moment you walk in. Welcoming you into a spacious open floor plan, picturesque windows, Impressive Great Room w/ Chef-Inspired Gourmet Kitchen w/ DaCor, Wolf & Asko appliances, beautiful granite & large island. Featuring a spacious Primary Suite, Junior Suite and Den.The best of Indoor/Outdoor Living. Must See! **Find the "LIST OF FEATURES & DETAILS" in the Documents Tab****Private Gated Community.**Welcome to Relaxed Luxury Living.**Original Owner.**High-end Upgrades throughout.**This home has been meticulously maintained.**No Direct Neighbors or Obstructed Views to the South or West.**Lives Like a Single Family Home, although labeled as a Condominium.**Perfect for Full-Time or Lock & Leave Seasonal Living.**2 Trane HVAC Units - installed 2022**Enjoy 3 Levels of South-facing Outdoor Living Spaces.**Beautiful low maintenance landscaping.**Walkout Unfinished Basement - for even more additional storage. **NO INTERIOR STEPS. **Dark Sky Community; star gazing, sunrise/sunset views, and much more.**Low HOA Fees.Fountain Hills has small town charm with amazing city views and the stunning Matazals, Four Peaks, Red Mountain & SanTan Mountains. Just Minutes from Scottsdale, Shopping, Entertainment, Restaurants, Parks & Much More. As you move through the home you will notice the attention to detail & quality throughout. From the high-end stainless appliances to the beautiful flooring, large primary bedroom with private en-suite and walk-in closet, 2nd bedroom and den that can easily converted to a 3rd bedroom. The North facing private driveway takes you to the main entrance and large extended 2-car garage with ample storage. Plenty of room to relax, unwind and entertain. You are just a short drive to Scottsdale, with all the charm of small-town living. Take advantage of the annual festivities and the famous Fountain Hills Fountain! Enjoy the relaxing Sonoran Desert evenings on one of your covered and open-air decks or relax in the bubbling warm spa with endless 180-degree views of the valley below! This gated and exclusive community offers the best in Arizona living. This property will NOT disappoint!
Open House Schedule
-
Saturday, April 26, 202510:00 am to 1:00 pm4/26/2025 10:00:00 AM +00:004/26/2025 1:00:00 PM +00:00Gate should be open during the Open House.Add to Calendar
Townhouse Details
Home Type
- Townhome
Est. Annual Taxes
- $2,598
Year Built
- Built in 2008
Lot Details
- 4,485 Sq Ft Lot
- Cul-De-Sac
- Private Streets
- Desert faces the front and back of the property
- Wrought Iron Fence
- Block Wall Fence
- Sprinklers on Timer
HOA Fees
- $175 Monthly HOA Fees
Parking
- 2 Car Garage
Property Views
- City Lights
- Mountain
Home Design
- Santa Fe Architecture
- Brick Exterior Construction
- Wood Frame Construction
- Tile Roof
- Stucco
Interior Spaces
- 2,420 Sq Ft Home
- 3-Story Property
- Central Vacuum
- Ceiling height of 9 feet or more
- Ceiling Fan
- Gas Fireplace
- Double Pane Windows
- Mechanical Sun Shade
- Unfinished Basement
- Walk-Out Basement
- Security System Owned
- Washer and Dryer Hookup
Kitchen
- Breakfast Bar
- Gas Cooktop
- Built-In Microwave
- Kitchen Island
- Granite Countertops
Flooring
- Carpet
- Tile
Bedrooms and Bathrooms
- 2 Bedrooms
- Primary Bathroom is a Full Bathroom
- 2.5 Bathrooms
- Dual Vanity Sinks in Primary Bathroom
- Bathtub With Separate Shower Stall
Accessible Home Design
- No Interior Steps
Pool
- Heated Spa
- Above Ground Spa
Outdoor Features
- Balcony
- Outdoor Storage
Schools
- Mcdowell Mountain Elementary School
- Fountain Hills Middle School
- Fountain Hills High School
Utilities
- Cooling System Updated in 2022
- Cooling Available
- Heating unit installed on the ceiling
- Heating System Uses Natural Gas
- Water Softener
- High Speed Internet
- Cable TV Available
Community Details
- Association fees include ground maintenance, street maintenance, trash
- Trestle Management Association, Phone Number (480) 422-0888
- Built by ODYSSEY HOMES
- Summit At Crestview Subdivision
Listing and Financial Details
- Tax Lot 61
- Assessor Parcel Number 176-14-623
Map
Home Values in the Area
Average Home Value in this Area
Tax History
| Year | Tax Paid | Tax Assessment Tax Assessment Total Assessment is a certain percentage of the fair market value that is determined by local assessors to be the total taxable value of land and additions on the property. | Land | Improvement |
|---|---|---|---|---|
| 2025 | $2,598 | $51,909 | -- | -- |
| 2024 | $2,473 | $49,437 | -- | -- |
| 2023 | $2,473 | $76,130 | $15,220 | $60,910 |
| 2022 | $2,410 | $61,220 | $12,240 | $48,980 |
| 2021 | $2,675 | $60,420 | $12,080 | $48,340 |
| 2020 | $2,627 | $58,930 | $11,780 | $47,150 |
| 2019 | $2,692 | $55,610 | $11,120 | $44,490 |
| 2018 | $2,679 | $54,860 | $10,970 | $43,890 |
| 2017 | $2,571 | $43,570 | $8,710 | $34,860 |
| 2016 | $2,198 | $40,210 | $8,040 | $32,170 |
| 2015 | $2,378 | $40,250 | $8,050 | $32,200 |
Property History
| Date | Event | Price | Change | Sq Ft Price |
|---|---|---|---|---|
| 03/27/2025 03/27/25 | Price Changed | $1,149,500 | -2.2% | $475 / Sq Ft |
| 01/30/2025 01/30/25 | For Sale | $1,175,000 | -- | $486 / Sq Ft |
Deed History
| Date | Type | Sale Price | Title Company |
|---|---|---|---|
| Interfamily Deed Transfer | -- | None Available | |
| Interfamily Deed Transfer | -- | None Available | |
| Interfamily Deed Transfer | -- | Great American Title Agency | |
| Special Warranty Deed | $428,000 | Thomas Title & Escrow | |
| Trustee Deed | $3,700,000 | None Available |
Mortgage History
| Date | Status | Loan Amount | Loan Type |
|---|---|---|---|
| Previous Owner | $300,000 | New Conventional | |
| Previous Owner | $308,000 | New Conventional |
Similar Home in Fountain Hills, AZ
Source: Arizona Regional Multiple Listing Service (ARMLS)
MLS Number: 6808457
APN: 176-14-623
- 14846 E Valley Vista Dr
- 14840 E Valley Vista Dr
- 14828 E Valley Vista Dr
- 14810 E Valley Vista Dr
- 10716 N Skyline Dr
- 10537 N Crestview Dr
- 10625 N Crestview Dr Unit 78
- 10722 N Skyline Dr
- 10532 N Crestview Dr
- 15025 E Scarlet Sky Ln Unit 1
- 11035 N Crestview Dr Unit 84
- 10534 N Arista Ln Unit 48
- 11108 N Arista Ln Unit 20
- 9827 N Desert Rose Dr
- 15240 E Cholla Crest Trail Unit 5
- 10043 N Palisades Blvd Unit 10
- 10031 N Palisades Blvd
- 15320 E Hidden Springs Trail Unit 23
- 15107 E Desert Willow Dr
- 9440 N Sunset Ridge
