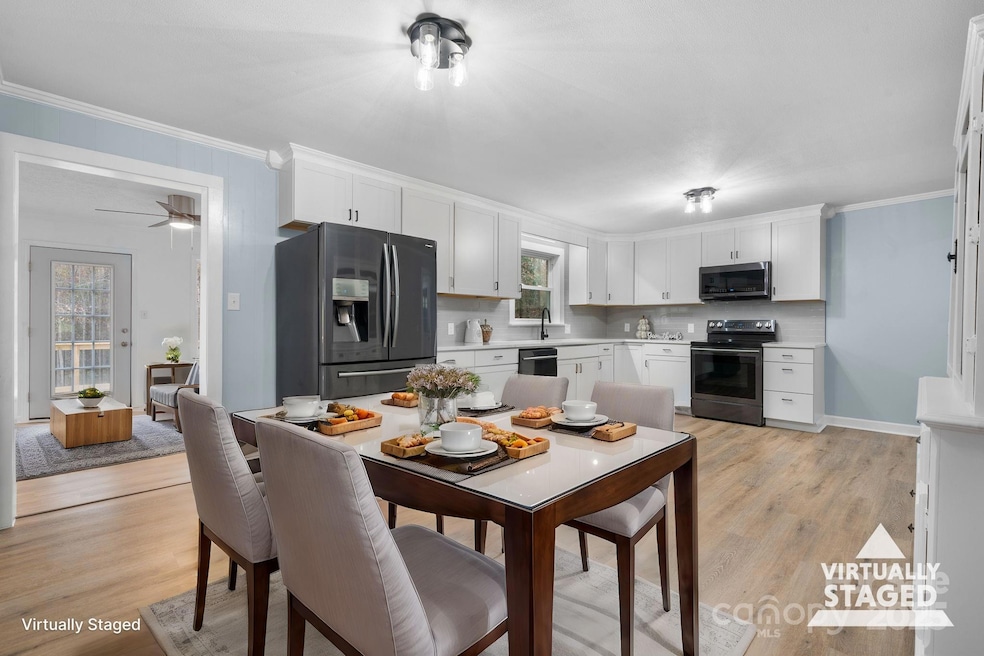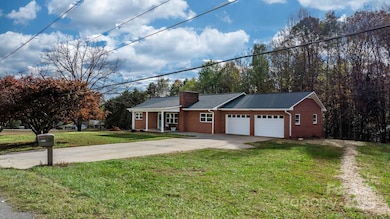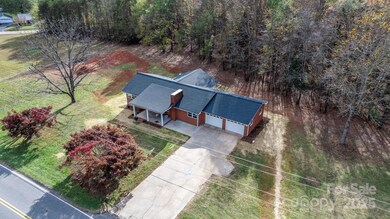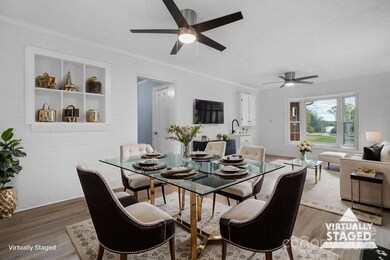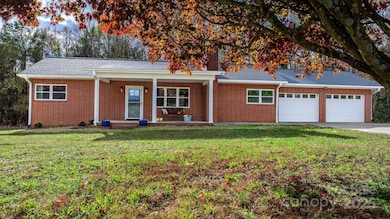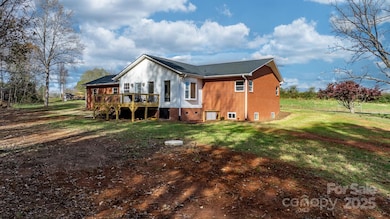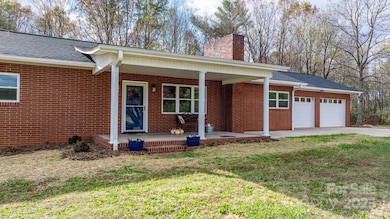1485 N Carolina 16 Township of Taylorsville, NC 28681
Estimated payment $2,074/month
Highlights
- Ranch Style House
- Laundry Room
- Level Lot
- 2 Car Attached Garage
- Four Sided Brick Exterior Elevation
- Wood Burning Fireplace
About This Home
Everything you need in this brick ranch home. Completely renovated. All new paint, flooring, kitchen cabinets, windows, decking, roof and much more. Almost 1.5 acres with the sprawling ranch home including full basement. Located in the heart of Alexander County and very close to the Wilkes Co. line. Commuting to Winstons Salem and Charlotte will be a snap and just an hour drive to the Charlotte airport. You'll adore this large-wide front porch that leads into roomy living area with fireplace that would be perfect for your gas logs or electric. Mega size kitchen with open space for large island and table to enjoy meals together and chat while you cook. The nice appliances give it a very modern feel. Relax in the sunroom in the evenings or have friends over to enjoy the deck overlooking a large backyard. The oversized garage will keep your vehicles safely tucked away and the full basement has endless possibilities. Move right in with all these amenities and a great price.
Listing Agent
Weichert, Realtors - Team Metro Brokerage Email: jenni@teammetro.net License #197855

Home Details
Home Type
- Single Family
Est. Annual Taxes
- $1,458
Year Built
- Built in 1961
Lot Details
- Level Lot
- Cleared Lot
- Property is zoned R2R
Parking
- 2 Car Attached Garage
Home Design
- Ranch Style House
- Composition Roof
- Vinyl Siding
- Four Sided Brick Exterior Elevation
Interior Spaces
- Wood Burning Fireplace
- Vinyl Flooring
- Laundry Room
Kitchen
- Electric Range
- Microwave
- Dishwasher
Bedrooms and Bathrooms
- 3 Main Level Bedrooms
- 2 Full Bathrooms
Unfinished Basement
- Basement Fills Entire Space Under The House
- Interior and Exterior Basement Entry
Schools
- Sugarloaf Elementary School
- East Alexander Middle School
- Alexander Central High School
Utilities
- Heat Pump System
- Electric Water Heater
- Septic Tank
- Cable TV Available
Listing and Financial Details
- Assessor Parcel Number 0006648
Map
Home Values in the Area
Average Home Value in this Area
Tax History
| Year | Tax Paid | Tax Assessment Tax Assessment Total Assessment is a certain percentage of the fair market value that is determined by local assessors to be the total taxable value of land and additions on the property. | Land | Improvement |
|---|---|---|---|---|
| 2024 | $1,458 | $202,506 | $82,686 | $119,820 |
| 2023 | $1,231 | $146,596 | $26,776 | $119,820 |
| 2022 | $907 | $108,010 | $25,732 | $82,278 |
| 2021 | $907 | $108,010 | $25,732 | $82,278 |
| 2020 | $907 | $108,010 | $25,732 | $82,278 |
| 2019 | $907 | $108,010 | $25,732 | $82,278 |
| 2018 | $892 | $108,010 | $25,732 | $82,278 |
| 2017 | $892 | $108,010 | $25,732 | $82,278 |
| 2016 | $892 | $108,010 | $25,732 | $82,278 |
| 2015 | $892 | $108,010 | $25,732 | $82,278 |
| 2014 | $892 | $115,133 | $22,800 | $92,333 |
| 2012 | -- | $115,133 | $22,800 | $92,333 |
Property History
| Date | Event | Price | Change | Sq Ft Price |
|---|---|---|---|---|
| 03/22/2025 03/22/25 | Price Changed | $349,900 | -2.5% | $203 / Sq Ft |
| 11/18/2024 11/18/24 | For Sale | $359,000 | -- | $209 / Sq Ft |
Deed History
| Date | Type | Sale Price | Title Company |
|---|---|---|---|
| Special Warranty Deed | $170,000 | Titlemax | |
| Trustee Deed | $209,000 | None Listed On Document | |
| Warranty Deed | -- | -- |
Mortgage History
| Date | Status | Loan Amount | Loan Type |
|---|---|---|---|
| Previous Owner | $141,000 | Reverse Mortgage Home Equity Conversion Mortgage |
Source: Canopy MLS (Canopy Realtor® Association)
MLS Number: 4200635
APN: 0006648
- 1975 Old Wilkesboro Rd
- 669 N Carolina 16
- 669 N Carolina Highway 16
- 667 N Carolina Highway 16
- 667 N Carolina 16 Unit 1
- 667 N Carolina 16
- 169 Little Egypt Ln
- 796 Old Wilkesboro Rd
- TBD Princeton Forest Dr
- 87 Green Meadows Dr
- 2797 2799 Nc Hwy 16 None N
- 9B & 9C Main Ave W
- 667 N Carolina Highway 16
- 295 Green Meadows Dr
- 469 Radio Rd
- 24 7th St NW
- 9B W Main Ave
- 9C W Main Ave
- 194 E Jay Dr Unit 3
- 60 Shadowwood Dr
