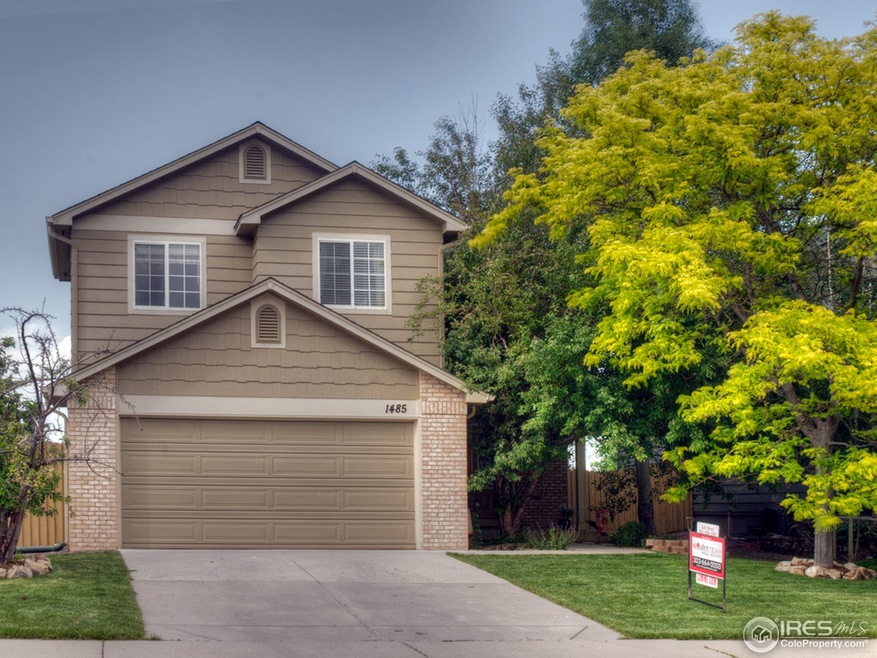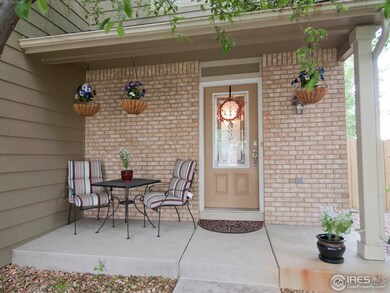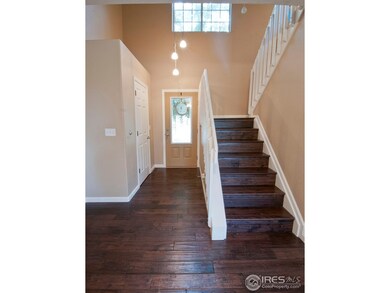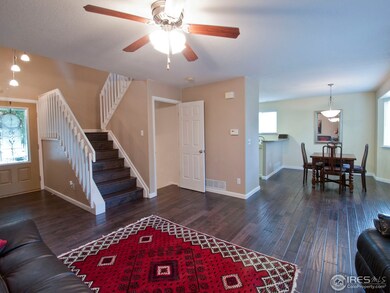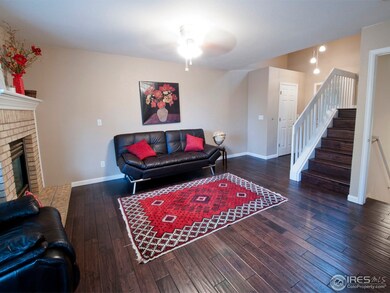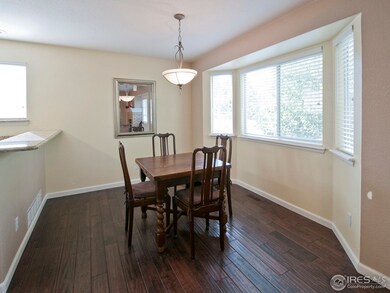1485 Stoneham St Superior, CO 80027
Highlights
- Open Floorplan
- Contemporary Architecture
- Cathedral Ceiling
- Eldorado K-8 School Rated A
- Wooded Lot
- Wood Flooring
About This Home
As of April 2017This beautifully updated home has curb appeal PLUS!The kitchen is lovely & fresh w/slab granite counters,stainless steel appliances & gorgeous hardwood flooring that runs thru the main level.Upstairs the master suite includes a sitting area & 5 pc bath.A finished basement contributes a terrific family room or use as 4th bed.You'll love the mature landscape & the privacy it affords as well as the designer paint,fresh new fixtures,newer carpet & roof & the light, bright & cheery ambiance!
Last Agent to Sell the Property
Rise Staufer
Staufer Team Real Estate
Last Buyer's Agent
William McGregor
RE/MAX Alliance-FTC Dwtn
Home Details
Home Type
- Single Family
Est. Annual Taxes
- $2,767
Year Built
- Built in 1993
Lot Details
- 5,006 Sq Ft Lot
- Open Space
- South Facing Home
- Southern Exposure
- Wood Fence
- Level Lot
- Sprinkler System
- Wooded Lot
HOA Fees
- $49 Monthly HOA Fees
Parking
- 2 Car Attached Garage
- Garage Door Opener
Home Design
- Contemporary Architecture
- Brick Veneer
- Slab Foundation
- Wood Frame Construction
- Composition Roof
Interior Spaces
- 2,649 Sq Ft Home
- 2-Story Property
- Open Floorplan
- Cathedral Ceiling
- Ceiling Fan
- Gas Log Fireplace
- Double Pane Windows
- Window Treatments
- Bay Window
- Family Room
- Living Room with Fireplace
Kitchen
- Eat-In Kitchen
- Self-Cleaning Oven
- Microwave
- Dishwasher
- Disposal
Flooring
- Wood
- Carpet
Bedrooms and Bathrooms
- 3 Bedrooms
Laundry
- Laundry on main level
- Dryer
- Washer
Finished Basement
- Basement Fills Entire Space Under The House
- Sump Pump
Schools
- Superior Elementary School
- Eldorado Middle School
- Monarch High School
Utilities
- Forced Air Heating and Cooling System
- High Speed Internet
- Cable TV Available
Listing and Financial Details
- Assessor Parcel Number R0114832
Community Details
Overview
- Association fees include common amenities, trash, management
- Built by Park
- Rock Creek Subdivision
Recreation
- Tennis Courts
- Community Playground
- Community Pool
- Park
Map
Home Values in the Area
Average Home Value in this Area
Property History
| Date | Event | Price | Change | Sq Ft Price |
|---|---|---|---|---|
| 04/23/2025 04/23/25 | For Sale | $759,000 | +108.0% | $350 / Sq Ft |
| 05/03/2020 05/03/20 | Off Market | $364,900 | -- | -- |
| 01/28/2019 01/28/19 | Off Market | $465,000 | -- | -- |
| 04/21/2017 04/21/17 | Sold | $465,000 | -1.0% | $176 / Sq Ft |
| 03/22/2017 03/22/17 | Pending | -- | -- | -- |
| 03/16/2017 03/16/17 | For Sale | $469,900 | +28.8% | $177 / Sq Ft |
| 09/05/2014 09/05/14 | Sold | $364,900 | -3.7% | $138 / Sq Ft |
| 08/06/2014 08/06/14 | Pending | -- | -- | -- |
| 06/06/2014 06/06/14 | For Sale | $379,000 | -- | $143 / Sq Ft |
Tax History
| Year | Tax Paid | Tax Assessment Tax Assessment Total Assessment is a certain percentage of the fair market value that is determined by local assessors to be the total taxable value of land and additions on the property. | Land | Improvement |
|---|---|---|---|---|
| 2024 | $4,759 | $46,572 | $12,965 | $33,607 |
| 2023 | $4,759 | $46,572 | $16,650 | $33,607 |
| 2022 | $3,623 | $34,632 | $12,698 | $21,934 |
| 2021 | $3,998 | $39,590 | $14,515 | $25,075 |
| 2020 | $3,777 | $35,943 | $12,870 | $23,073 |
| 2019 | $3,724 | $35,943 | $12,870 | $23,073 |
| 2018 | $3,385 | $32,364 | $10,080 | $22,284 |
| 2017 | $3,460 | $35,780 | $11,144 | $24,636 |
| 2016 | $3,626 | $32,763 | $10,507 | $22,256 |
| 2015 | $3,446 | $26,061 | $10,428 | $15,633 |
| 2014 | $2,767 | $26,061 | $10,428 | $15,633 |
Mortgage History
| Date | Status | Loan Amount | Loan Type |
|---|---|---|---|
| Open | $100,000 | New Conventional | |
| Open | $427,000 | New Conventional | |
| Closed | $348,750 | New Conventional | |
| Previous Owner | $343,000 | New Conventional | |
| Previous Owner | $328,400 | New Conventional | |
| Previous Owner | $247,000 | New Conventional | |
| Previous Owner | $228,000 | Purchase Money Mortgage | |
| Previous Owner | $342,000 | Fannie Mae Freddie Mac | |
| Previous Owner | $274,000 | Purchase Money Mortgage | |
| Previous Owner | $495,000 | Unknown | |
| Previous Owner | $208,743 | FHA | |
| Previous Owner | $15,000 | Credit Line Revolving | |
| Previous Owner | $35,000 | Unknown | |
| Previous Owner | $120,100 | No Value Available |
Deed History
| Date | Type | Sale Price | Title Company |
|---|---|---|---|
| Warranty Deed | $465,000 | Fidelity National Title | |
| Warranty Deed | $364,900 | Chicago Title Co | |
| Special Warranty Deed | $240,000 | None Available | |
| Quit Claim Deed | -- | None Available | |
| Warranty Deed | -- | None Available | |
| Special Warranty Deed | $380,000 | Stewart Title Of Colorado | |
| Special Warranty Deed | $342,500 | Stewart Title Of Denver | |
| Warranty Deed | $284,000 | Stewart Title Of Denver | |
| Warranty Deed | $218,000 | -- | |
| Warranty Deed | -- | -- | |
| Special Warranty Deed | $1,386,000 | -- | |
| Deed | -- | -- |
Source: IRES MLS
MLS Number: 738204
APN: 1575194-01-025
- 1485 Stoneham St
- 1080 Stoneham St
- 1544 E Weldona Way
- 959 Promenade Dr
- 960 Superior Dr
- 920 Promenade Dr
- 2341 Feathergrass Ln
- 2361 Junegrass Ln
- 2527 Blue Grama Ln
- 780 Josephine Way
- 735 Discovery Pkwy
- 2545 Josephine Way
- 2510 Josephine Way
- 2540 Josephine Way
- 858 Promenade Dr
- 765 Superior Dr
- 950 Promenade Dr
- 1881 Mallard Dr
- 2192 Eagle Ave Unit 2192
- 1630 Egret Way
