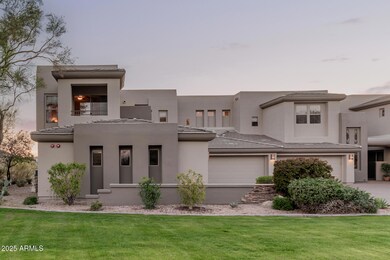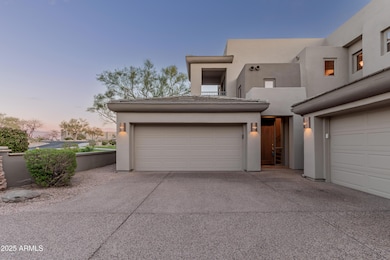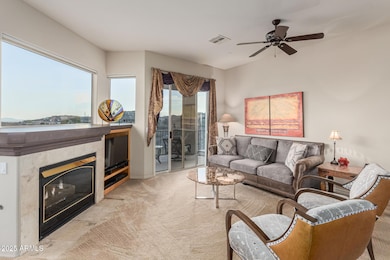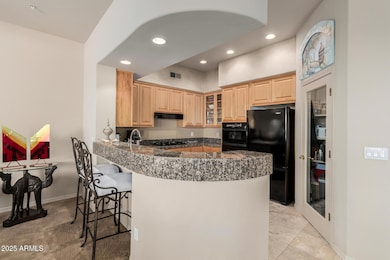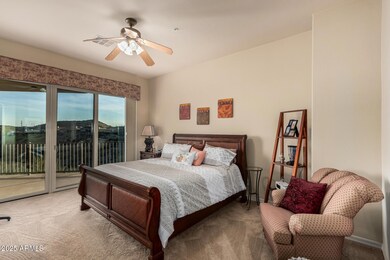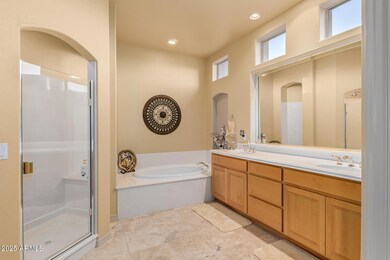
14850 E Grandview Dr Unit 239 Fountain Hills, AZ 85268
Estimated payment $4,775/month
Highlights
- City Lights View
- Santa Fe Architecture
- Granite Countertops
- Fountain Hills Middle School Rated A-
- Furnished
- Balcony
About This Home
Experience breathtaking views! Enjoy stunning mountain scenery by day and twinkling city lights by night. The spacious master suite features a sliding door that opens to a large covered patio, a garden tub, and a generous walk-in closet. The open floor plan includes a built-in entertainment center, kitchen boasts a granite-tiled breakfast bar seamlessly connecting to the living room, and the second bedroom inviting you to look out to the Sonoran Desert from a private balcony . Located within the exclusive, gated community of The Villas at Copperwynd, residents also have the option to join the prestigious Adero Resorts with direct access from the neighborhood.
Townhouse Details
Home Type
- Townhome
Est. Annual Taxes
- $2,527
Year Built
- Built in 2000
Lot Details
- 3,278 Sq Ft Lot
- 1 Common Wall
- Private Streets
- Desert faces the front and back of the property
- Wrought Iron Fence
- Block Wall Fence
HOA Fees
- $385 Monthly HOA Fees
Parking
- 2 Car Garage
- Shared Driveway
- Unassigned Parking
Property Views
- City Lights
- Mountain
Home Design
- Santa Fe Architecture
- Wood Frame Construction
- Tile Roof
- Foam Roof
- Stucco
Interior Spaces
- 2,059 Sq Ft Home
- 2-Story Property
- Furnished
- Ceiling height of 9 feet or more
- Ceiling Fan
- Gas Fireplace
- Double Pane Windows
- Living Room with Fireplace
- Security System Owned
Kitchen
- Breakfast Bar
- Gas Cooktop
- Built-In Microwave
- Granite Countertops
Flooring
- Carpet
- Tile
Bedrooms and Bathrooms
- 3 Bedrooms
- Primary Bathroom is a Full Bathroom
- 2 Bathrooms
- Dual Vanity Sinks in Primary Bathroom
- Bathtub With Separate Shower Stall
Outdoor Features
- Balcony
Schools
- Fountain Hills Middle School
- Fountain Hills High School
Utilities
- Cooling System Updated in 2021
- Cooling Available
- Heating System Uses Natural Gas
- Plumbing System Updated in 2022
- Water Softener
- High Speed Internet
- Cable TV Available
Community Details
- Association fees include roof repair, insurance, sewer, cable TV, ground maintenance, street maintenance, front yard maint, roof replacement, maintenance exterior
- Villas At Copperwynd Association, Phone Number (480) 635-1133
- Built by Suntech
- Villas At Copperwynd Subdivision, Brindisi Floorplan
Listing and Financial Details
- Tax Lot 239
- Assessor Parcel Number 176-15-310
Map
Home Values in the Area
Average Home Value in this Area
Tax History
| Year | Tax Paid | Tax Assessment Tax Assessment Total Assessment is a certain percentage of the fair market value that is determined by local assessors to be the total taxable value of land and additions on the property. | Land | Improvement |
|---|---|---|---|---|
| 2025 | $2,197 | $45,654 | -- | -- |
| 2024 | $2,527 | $43,480 | -- | -- |
| 2023 | $2,527 | $48,430 | $9,680 | $38,750 |
| 2022 | $2,473 | $39,860 | $7,970 | $31,890 |
| 2021 | $2,687 | $37,560 | $7,510 | $30,050 |
| 2020 | $2,728 | $37,010 | $7,400 | $29,610 |
| 2019 | $2,879 | $36,550 | $7,310 | $29,240 |
| 2018 | $2,933 | $35,720 | $7,140 | $28,580 |
| 2017 | $2,482 | $33,920 | $6,780 | $27,140 |
| 2016 | $2,490 | $34,320 | $6,860 | $27,460 |
| 2015 | $2,588 | $31,950 | $6,390 | $25,560 |
Property History
| Date | Event | Price | Change | Sq Ft Price |
|---|---|---|---|---|
| 03/24/2025 03/24/25 | For Sale | $750,000 | -- | $364 / Sq Ft |
Deed History
| Date | Type | Sale Price | Title Company |
|---|---|---|---|
| Warranty Deed | $535,000 | Tsa Title Agency | |
| Warranty Deed | $336,173 | Transnation Title Insurance | |
| Warranty Deed | -- | Transnation Title Insurance |
Mortgage History
| Date | Status | Loan Amount | Loan Type |
|---|---|---|---|
| Open | $225,000 | New Conventional | |
| Closed | $428,000 | New Conventional | |
| Previous Owner | $273,000 | Unknown | |
| Previous Owner | $268,900 | New Conventional |
Similar Homes in Fountain Hills, AZ
Source: Arizona Regional Multiple Listing Service (ARMLS)
MLS Number: 6837483
APN: 176-15-310
- 14850 E Grandview Dr Unit 239
- 14850 E Grandview Dr Unit 233
- 14850 E Grandview Dr Unit 226
- 14850 E Grandview Dr Unit 138
- 14850 E Grandview Dr Unit 242
- 13051 N 145th Way Unit 1
- 12770 N 145th Way Unit 1
- 14521 E Corrine Dr
- 15109 E Sunburst Dr Unit 11
- 12224 N Cloud Crest Trail
- 12224 N Cloud Crest Trail Unit 12
- 15121 E Sunburst Dr Unit 9
- 13515 N Granite Way
- 12008 N Eagle Ridge Dr Unit 67
- 15327 E Thistle Dr
- 13767 Prospect Trail
- 14675 E Paradise Dr
- 13463 N Stone View Trail
- 15104 E Ridgeway Dr
- 15009 E Palomino Blvd

