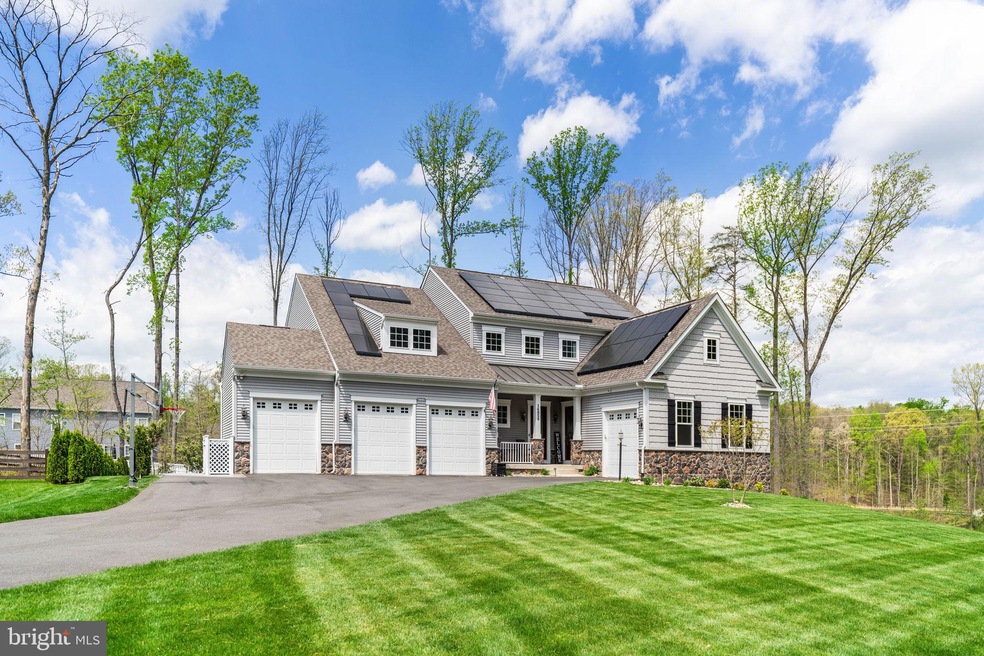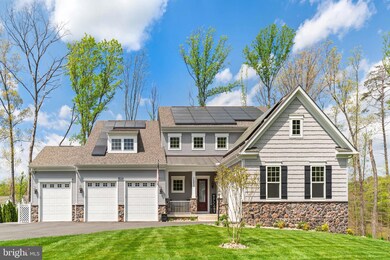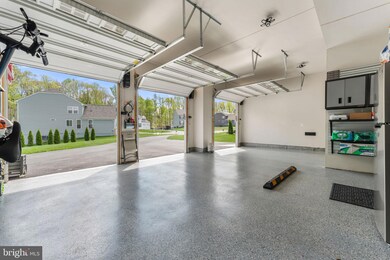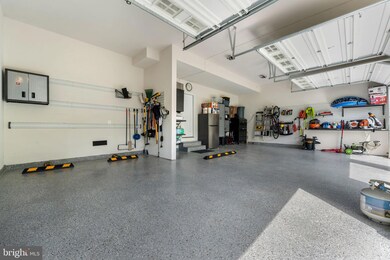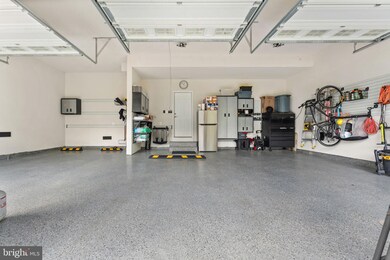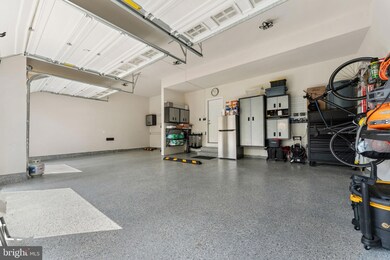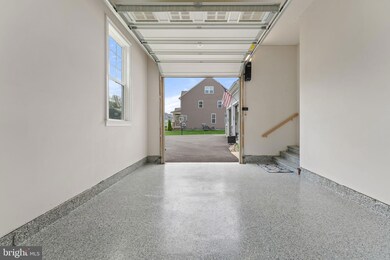
14850 Estella Ln Manassas, VA 20112
Powells Creek NeighborhoodHighlights
- Home Theater
- Eat-In Gourmet Kitchen
- Open Floorplan
- Charles J. Colgan Sr. High School Rated A
- View of Trees or Woods
- Carriage House
About This Home
As of June 2024**NOW ACCEPTING BACKUP OFFERS**CNTGCY EXPIRES 6/19**SCHEDULE IN SHOWINGTIME TO SHOW**PROPERTY STILL OCCUPIED**
5 BEDROOM, 4.5 BATH, SOLAR SMART HOME on 1/2 ACRE PRIVATE LOT in Prestigious POTOMAC RESERVE!!
With OVER 6,000 SQFT of Living Area, this MULTI-GENERATIONAL ESTATE HOME includes LUXURY FEATURES such as an Extended Driveway, Lawn Irrigation System, Craftsman Exterior, 4 CAR ATTACHED GARAGE (with 8' Doors, Wall Mounted Quiet Door Openers, Commercial Grade Epoxy, Wall Mounted Storage System & Tool Chests, and 220V EV Charging Outlet); 10' Ceilings, GOURMET CHEF'S KITCHEN, and MAIN LEVEL PRIVATE SUITE with its OWN GARAGE & SEPARATE ENTRANCE just to name a few!!
From the moment you step into the Foyer, you'll immediately notice how OPEN & SPACIOUS this floorplan is, yet still has Purpose & Utility with NO WASTED SPACE. There's also no lack of style; with DESIGNER FINISHES such as Luxury Vinyl Plank Floors, upgraded molding, Family Room w/ boxed beam ceiling & fireplace, a light filled Morning Room w/Panoramic Views, and a TOP TIER GOURMET KITCHEN that features: Center Island, Walk-In Pantry, High End Freestanding "Gas" Range w/Built In Oven, Overhead Range Hood (vented outside), Separate Wall Oven & Built-In Microwave, French Door Refrigerator w/Ice Maker, and Energy Efficient Dishwasher all in Stainless Finish, surrounded by Upgraded Cabinetry w/upper extended glass display & crown, Solid Natural Stone Countertops, and More!! Whether you're a 5-Star Chef or enthusiastically streaming cooking classes, this kitchen has all you'll want or need! Also on the main level there is a Powder Room, Mud Room, a Dedicated Office/Study that's perfect to work from home or handle your home based business affairs, and last but not least an IN-LAW/PRIVATE SUITE which includes a Kitchenette, Living/Flex Room, Bed & Full Bath , and a 1-Car Carriage Garage. Whatever your family size or structure there's a place for everyone!
Headed to the upper level; Solid Oak Stairs with white risers and iron balusters lead to an OPEN LOFT area, perfect for lounging, gaming, study time or even a hobby lobby. The PRIMARY BEDROOM has AMPLE SPACE including Not One but TWO OVERSIZED W.I.C's, and a PRIMARY BATH with dual vanities/sinks and EXTENDED DUAL SHOWER laced in ceramic tile. Across the hall are Two LARGE SECONDARY BEDROOMS each with a W.I.C., and DELUXE LAUNDRY ROOM with cabinetry, laundry sink, and clothes folding counter. The lower level of this home boasts more than 2,000 SQFT and is currently set up to include a MASSIVE EXTENDED REC ROOM with FULL WET BAR, Home Gym, Private Media/Theatre Room with Multimedia & Speaker System, a 5th BEDROOM w/window & closet, and yet ANOTHER FULL BATH!!
Walking out to the rear of this GORGEOUS LAYOUT is a BACKYARD OASIS (Custom crafted by K4T Construction), consisting of a Low/No maintenance Composite Deck stepping up to a Grand Pergola. Beneath that, a Stamped Concrete Patio, Screened Patio (w/advanced water barrier & gutter system), Built-In Storage Shed (w/coordinating roof & siding to the main house), and a Wraparound Concrete Walkway with lead walk to a Cozy Pear Shaped Patio and STONE FIREPIT surrounded by the SIMPLE SERENITY of a NEATLY MANICURED LAWN and MATURE TREES!! You'll be sure to enjoy the holidays, gatherings, leisure time, and any occasion year round with this SUPERB RESIDENCE! It's a MUST HAVE!!
GREAT LOCATION and TOP SCHOOLS!! Close proximity to Marine Corps Base, VRE, Minutes from Interstate, and short drive to Potomac Shores, Stonebridge Town Centre, and Potomac Mills Mall, and Downtown Manassas.
**VA ASSUMABLE LOAN @ 2.35%**SOLAR SYSTEM CONVEYS WITH SOLAR AGREEMENT @ APPROX $445/MONTH WHICH IS OFFSET BY ENERGY SAVINGS**CALL FOR DETAILS**
Last Agent to Sell the Property
Berkshire Hathaway HomeServices PenFed Realty License #0225222419

Home Details
Home Type
- Single Family
Est. Annual Taxes
- $11,421
Year Built
- Built in 2020 | Remodeled in 2023
Lot Details
- 0.47 Acre Lot
- Open Space
- Cul-De-Sac
- Extensive Hardscape
- No Through Street
- Private Lot
- Sprinkler System
- Partially Wooded Lot
- Backs to Trees or Woods
- Back, Front, and Side Yard
- Property is in excellent condition
- Property is zoned SR1-C
HOA Fees
- $92 Monthly HOA Fees
Parking
- 4 Car Direct Access Garage
- 10 Driveway Spaces
- Front Facing Garage
- Garage Door Opener
- On-Street Parking
Home Design
- Carriage House
- Colonial Architecture
- Slab Foundation
- Blown-In Insulation
- Batts Insulation
- Architectural Shingle Roof
- Asphalt Roof
- Shingle Siding
- Stone Siding
- Vinyl Siding
- Stick Built Home
- Asphalt
Interior Spaces
- Property has 3 Levels
- Open Floorplan
- Wet Bar
- Sound System
- Crown Molding
- Beamed Ceilings
- Tray Ceiling
- Ceiling height of 9 feet or more
- 2 Fireplaces
- Fireplace Mantel
- Electric Fireplace
- Gas Fireplace
- Double Pane Windows
- Low Emissivity Windows
- Insulated Windows
- Transom Windows
- Mud Room
- Entrance Foyer
- Family Room Off Kitchen
- Dining Area
- Home Theater
- Den
- Recreation Room
- Loft
- Sun or Florida Room
- Views of Woods
Kitchen
- Eat-In Gourmet Kitchen
- Kitchenette
- Built-In Oven
- Gas Oven or Range
- Range Hood
- Built-In Microwave
- Ice Maker
- Dishwasher
- Kitchen Island
- Upgraded Countertops
- Disposal
Flooring
- Wood
- Carpet
Bedrooms and Bathrooms
- En-Suite Primary Bedroom
- En-Suite Bathroom
- Walk-In Closet
- In-Law or Guest Suite
- Bathtub with Shower
- Walk-in Shower
Laundry
- Laundry Room
- Laundry on upper level
- Dryer
- Washer
Finished Basement
- Walk-Out Basement
- Rear Basement Entry
- Sump Pump
- Natural lighting in basement
Home Security
- Home Security System
- Fire Sprinkler System
Accessible Home Design
- Garage doors are at least 85 inches wide
- Level Entry For Accessibility
Eco-Friendly Details
- Solar owned by seller
Outdoor Features
- Deck
- Screened Patio
- Storage Shed
- Rain Gutters
- Porch
Schools
- Kyle R Wilson Elementary School
- Benton Middle School
- Charles J. Colgan Senior High School
Utilities
- Central Heating and Cooling System
- Underground Utilities
- 200+ Amp Service
- Electric Water Heater
Community Details
- Association fees include common area maintenance, trash, reserve funds, management, snow removal
- Potomac Reserve HOA
- Built by Stanley Martin
- Potomac Reserve Subdivision, Russell Floorplan
- Property Manager
Listing and Financial Details
- Tax Lot 7
- Assessor Parcel Number 7991-45-8901
Map
Home Values in the Area
Average Home Value in this Area
Property History
| Date | Event | Price | Change | Sq Ft Price |
|---|---|---|---|---|
| 06/25/2024 06/25/24 | Sold | $1,305,000 | +0.4% | $213 / Sq Ft |
| 05/30/2024 05/30/24 | For Sale | $1,299,900 | 0.0% | $212 / Sq Ft |
| 04/29/2024 04/29/24 | Pending | -- | -- | -- |
| 04/25/2024 04/25/24 | For Sale | $1,299,900 | -- | $212 / Sq Ft |
Tax History
| Year | Tax Paid | Tax Assessment Tax Assessment Total Assessment is a certain percentage of the fair market value that is determined by local assessors to be the total taxable value of land and additions on the property. | Land | Improvement |
|---|---|---|---|---|
| 2024 | -- | $1,037,200 | $227,400 | $809,800 |
| 2023 | $10,628 | $1,021,400 | $223,000 | $798,400 |
| 2022 | $11,342 | $1,024,100 | $223,000 | $801,100 |
| 2021 | $10,326 | $859,000 | $190,600 | $668,400 |
| 2020 | $2,189 | $141,200 | $141,200 | $0 |
Mortgage History
| Date | Status | Loan Amount | Loan Type |
|---|---|---|---|
| Previous Owner | $1,029,382 | VA | |
| Previous Owner | $1,031,930 | VA |
Deed History
| Date | Type | Sale Price | Title Company |
|---|---|---|---|
| Deed | $1,305,000 | Metropolitan Title | |
| Special Warranty Deed | $1,031,930 | First Excel Title Llc |
Similar Homes in Manassas, VA
Source: Bright MLS
MLS Number: VAPW2069178
APN: 7991-45-8901
- 14910 Fruit Tree Ct
- 14933 Honey Locust Ct
- 14955 Chicory Ct
- 6120 Lost Colony Dr
- 5871 Moonbeam Dr
- 6812 Lochmere Dr
- 14948 Amaranth Ct
- 14612 Bridle Creek Rd
- 14452 Alps Dr
- 5995 Fincastle Dr
- 13904 Van Doren Rd
- 14980 Slippery Elm Ct
- 14973 Slippery Elm Ct
- 15412 Milton Hall Place
- 5959 Fincastle Dr
- 14619 Aden Rd
- 5893 Riverside Dr
- 5907 Riverside Dr
- 13882 Trinity Pond Ln
- 6201 Carters Grove Dr
