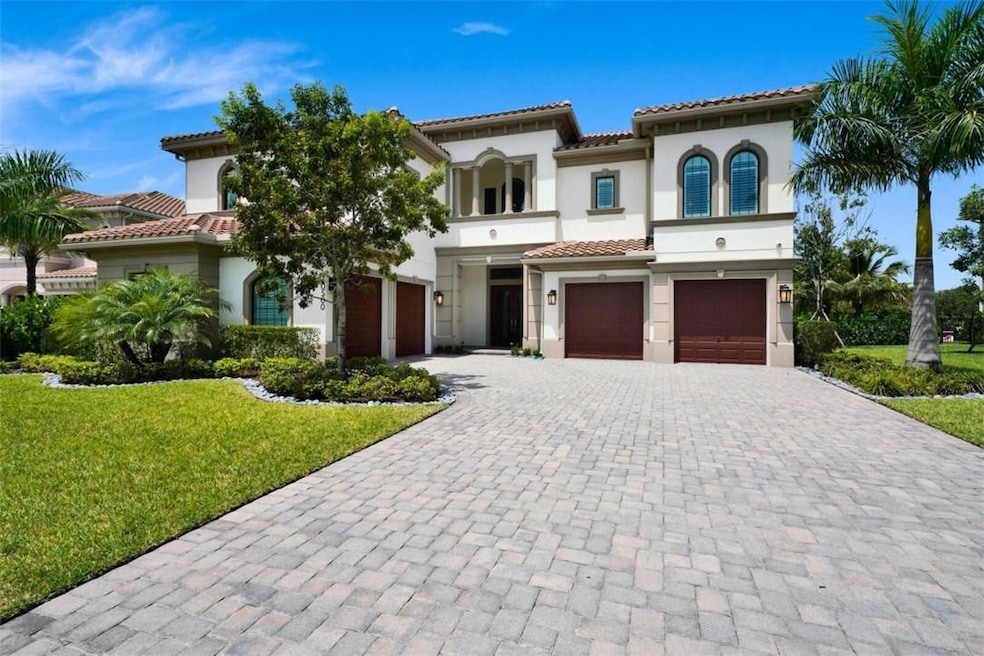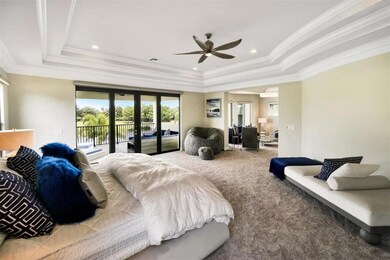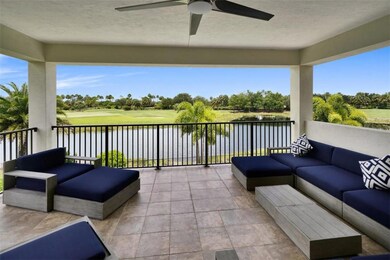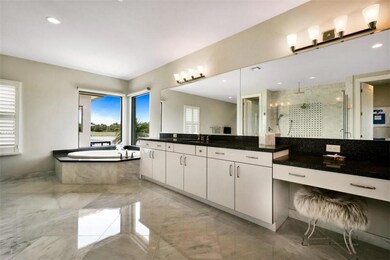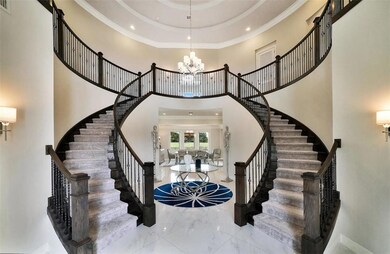
14855 Millstone Ranches Dr Weston, FL 33331
Highlights
- Under Construction
- Private Pool
- Recreation Room
- Hawkes Bluff Elementary School Rated A-
- Gated Community
- Marble Flooring
About This Home
As of September 2024Photos are not of the actual home. Home under construction. Photos are of the same Model but finishes are not this homeLast home available in this Toll Brothers Community. This award winning plan is under construction with an anticipated completion April, 2023. The Cosenza floorplan starts with a large foyer entry into an amazing dual staircase with dramatic 23 foot ceilings. A combination family/breakfast for entertaining with a massive kitchen island. Bedroom downstairs with private bath. A living area located in rear of home so can be used for many choices. Upstirs master bedroom with separate sitting area for private relaxation. A elegant master bath with oversize shower. Four additional upstairs bedrooms each with own private baths. A large game room also on second floor. 4 gar
Home Details
Home Type
- Single Family
Est. Annual Taxes
- $4,000
Year Built
- Built in 2022 | Under Construction
Lot Details
- 0.88 Acre Lot
- Southwest Facing Home
- Paved or Partially Paved Lot
HOA Fees
- $200 Monthly HOA Fees
Parking
- 4 Car Garage
- Garage Door Opener
- Driveway
Home Design
- Flat Roof Shape
- Tile Roof
Interior Spaces
- 2-Story Property
- Sitting Room
- Den
- Recreation Room
- Loft
- Garden Views
Kitchen
- Built-In Oven
- Microwave
- Dishwasher
- Kitchen Island
- Disposal
Flooring
- Carpet
- Marble
Bedrooms and Bathrooms
- 6 Bedrooms | 1 Main Level Bedroom
- Separate Shower in Primary Bathroom
Laundry
- Dryer
- Washer
Pool
- Private Pool
Utilities
- Central Air
- Heating Available
- Gas Tank Leased
- Electric Water Heater
Listing and Financial Details
- Assessor Parcel Number 504021150080
Community Details
Overview
- Association fees include street lights
- Millcreek Ranches 174 110 Subdivision, Cosenza Floorplan
Security
- Gated Community
Map
Home Values in the Area
Average Home Value in this Area
Property History
| Date | Event | Price | Change | Sq Ft Price |
|---|---|---|---|---|
| 09/12/2024 09/12/24 | Sold | $2,622,000 | -4.7% | -- |
| 09/02/2022 09/02/22 | Pending | -- | -- | -- |
| 07/23/2022 07/23/22 | For Sale | $2,749,995 | -- | -- |
Tax History
| Year | Tax Paid | Tax Assessment Tax Assessment Total Assessment is a certain percentage of the fair market value that is determined by local assessors to be the total taxable value of land and additions on the property. | Land | Improvement |
|---|---|---|---|---|
| 2025 | $5,186 | $2,360,050 | $249,410 | $2,110,640 |
| 2024 | $5,106 | $2,360,050 | $249,410 | $2,110,640 |
| 2023 | $5,106 | $249,410 | $249,410 | -- |
| 2022 | $5,106 | $249,410 | $249,410 | -- |
| 2021 | $5,106 | $245,570 | $245,570 | $0 |
Mortgage History
| Date | Status | Loan Amount | Loan Type |
|---|---|---|---|
| Open | $2,000,000 | New Conventional |
Deed History
| Date | Type | Sale Price | Title Company |
|---|---|---|---|
| Special Warranty Deed | $2,622,522 | None Listed On Document |
Similar Homes in Weston, FL
Source: BeachesMLS (Greater Fort Lauderdale)
MLS Number: F10340206
APN: 50-40-21-11-0080
- 5641 Thornbluff Ave
- 5720 W Waterford Dr
- 14861 Newcastle Ln
- 5490 Castlegate Ave
- 15211 Norfolk Ln
- 15160 Norfolk Ln
- 5911 Epsom Ln
- 5421 Hawkes Bluff Ave
- 5240 Hawkhurst Ave
- 14950 Featherstone Way
- 14490 Stirling Rd
- 14701 Sunset Ln
- 5221 Hawkes Bluff Ave
- 5210 Hawkes Bluff Ave
- 15821 SW 61st St
- 15841 SW 61st St
- 6302 Tweksbury Terrace
- 5020 Hawkhurst Ave
- 14305 Stirling Rd
- 5161 Thoroughbred Ln
