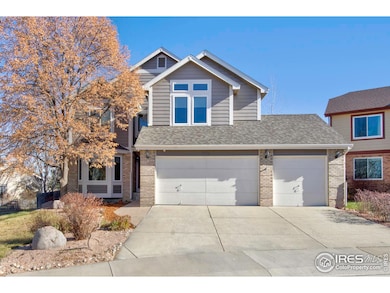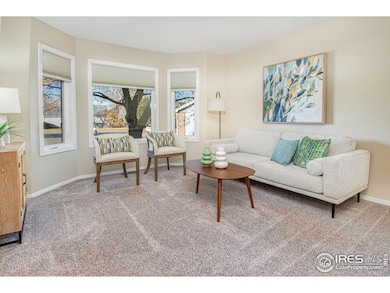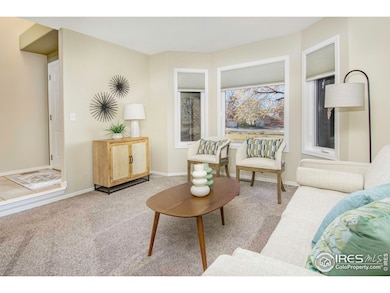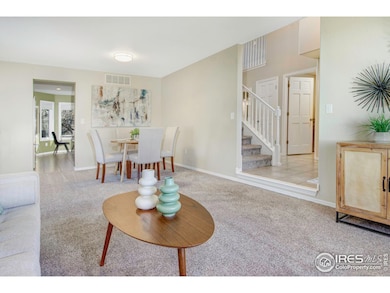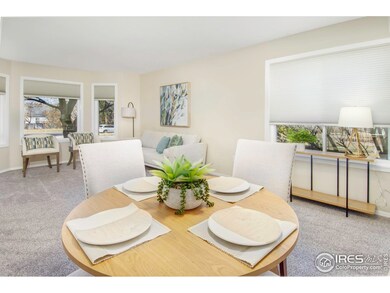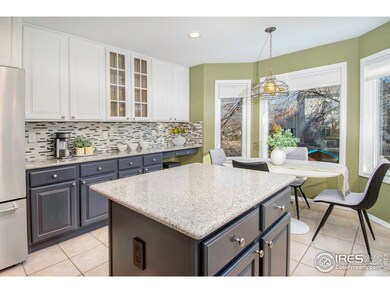
1486 Clover Creek Dr Longmont, CO 80503
Schlagel NeighborhoodHighlights
- Open Floorplan
- Cathedral Ceiling
- Community Pool
- Blue Mountain Elementary School Rated A
- Loft
- Home Office
About This Home
As of March 2025Clover Creek at its Finest! This stunning gem is fresh, bright, and move-in ready. With over 3,700 square feet of thoughtfully designed living space, this home offers plenty of room for comfortable living and entertaining. Featuring four spacious bedrooms, three living areas including a formal living room, cozy great room, and a versatile loft space, plus a home office for work or study. The semi-finished basement rec room provides endless possibilities-perfect for a home theater, game room, or additional living space. An updated eat-in kitchen has stainless appliances, quartz counters and an abundance of storage. Large windows throughout allow for natural light to pour in, while offering pleasant outdoor views, including the breathtaking Colorado mountains visible from the upper level. The backyard is perfect for gardening, tossing a ball and barbecuing with friends and family. The three-car garage comes complete with a Tesla charger, along with a workshop bench and built-in cabinets, making it a dream for hobbyists or DIY enthusiasts. Clover Creek is an active and vibrant community with neighborhood pools, parks, walking paths, and playgrounds. Convenient access to shops, eateries and coffee houses. Boulder is just down the road, or head west to Lyons and Estes Park. Enjoy life in Southwest Longmont. Love Where You Live.
Home Details
Home Type
- Single Family
Est. Annual Taxes
- $4,835
Year Built
- Built in 1997
Lot Details
- 7,609 Sq Ft Lot
- Cul-De-Sac
- Wood Fence
- Sprinkler System
HOA Fees
- $69 Monthly HOA Fees
Parking
- 3 Car Attached Garage
Home Design
- Brick Veneer
- Wood Frame Construction
- Composition Roof
Interior Spaces
- 2,889 Sq Ft Home
- 2-Story Property
- Open Floorplan
- Cathedral Ceiling
- Ceiling Fan
- Gas Fireplace
- Double Pane Windows
- Window Treatments
- Bay Window
- Great Room with Fireplace
- Family Room
- Home Office
- Loft
- Basement Fills Entire Space Under The House
- Radon Detector
Kitchen
- Eat-In Kitchen
- Gas Oven or Range
- Microwave
- Dishwasher
- Kitchen Island
Flooring
- Carpet
- Tile
Bedrooms and Bathrooms
- 4 Bedrooms
- Walk-In Closet
- Primary Bathroom is a Full Bathroom
- Bathtub and Shower Combination in Primary Bathroom
Laundry
- Laundry on main level
- Dryer
- Washer
Outdoor Features
- Patio
- Exterior Lighting
Schools
- Blue Mountain Elementary School
- Altona Middle School
- Silver Creek High School
Utilities
- Forced Air Heating and Cooling System
- High Speed Internet
- Cable TV Available
Listing and Financial Details
- Assessor Parcel Number R0123965
Community Details
Overview
- Association fees include common amenities
- Clover Creek Flg 1 Subdivision
Recreation
- Community Playground
- Community Pool
- Park
- Hiking Trails
Map
Home Values in the Area
Average Home Value in this Area
Property History
| Date | Event | Price | Change | Sq Ft Price |
|---|---|---|---|---|
| 03/03/2025 03/03/25 | Sold | $799,000 | 0.0% | $277 / Sq Ft |
| 03/03/2025 03/03/25 | Sold | $799,000 | -3.2% | $277 / Sq Ft |
| 01/28/2025 01/28/25 | Price Changed | $825,000 | 0.0% | $286 / Sq Ft |
| 01/28/2025 01/28/25 | For Sale | $825,000 | -1.8% | $286 / Sq Ft |
| 12/11/2024 12/11/24 | For Sale | $840,000 | +15.1% | $291 / Sq Ft |
| 07/28/2022 07/28/22 | Off Market | $730,000 | -- | -- |
| 06/07/2021 06/07/21 | Off Market | $340,000 | -- | -- |
| 04/29/2021 04/29/21 | Sold | $730,000 | +8.1% | $253 / Sq Ft |
| 03/27/2021 03/27/21 | For Sale | $675,000 | +27.1% | $234 / Sq Ft |
| 01/28/2019 01/28/19 | Off Market | $531,000 | -- | -- |
| 12/19/2016 12/19/16 | Sold | $531,000 | +1.2% | $189 / Sq Ft |
| 11/19/2016 11/19/16 | Pending | -- | -- | -- |
| 11/06/2016 11/06/16 | For Sale | $524,900 | +54.4% | $187 / Sq Ft |
| 02/27/2013 02/27/13 | Sold | $340,000 | +1.5% | $121 / Sq Ft |
| 01/28/2013 01/28/13 | Pending | -- | -- | -- |
| 01/21/2013 01/21/13 | For Sale | $334,900 | -- | $119 / Sq Ft |
Tax History
| Year | Tax Paid | Tax Assessment Tax Assessment Total Assessment is a certain percentage of the fair market value that is determined by local assessors to be the total taxable value of land and additions on the property. | Land | Improvement |
|---|---|---|---|---|
| 2024 | $4,835 | $51,242 | $8,938 | $42,304 |
| 2023 | $4,835 | $51,242 | $12,623 | $42,304 |
| 2022 | $4,166 | $42,103 | $10,946 | $31,157 |
| 2021 | $4,220 | $43,314 | $11,261 | $32,053 |
| 2020 | $3,962 | $40,791 | $8,223 | $32,568 |
| 2019 | $3,900 | $40,791 | $8,223 | $32,568 |
| 2018 | $3,219 | $33,890 | $6,840 | $27,050 |
| 2017 | $3,175 | $37,468 | $7,562 | $29,906 |
| 2016 | $3,017 | $31,562 | $10,030 | $21,532 |
| 2015 | $2,875 | $26,380 | $5,652 | $20,728 |
| 2014 | $2,464 | $26,380 | $5,652 | $20,728 |
Mortgage History
| Date | Status | Loan Amount | Loan Type |
|---|---|---|---|
| Open | $679,150 | New Conventional | |
| Previous Owner | $584,000 | New Conventional | |
| Previous Owner | $417,000 | New Conventional | |
| Previous Owner | $213,000 | New Conventional | |
| Previous Owner | $272,000 | New Conventional | |
| Previous Owner | $36,200 | Credit Line Revolving | |
| Previous Owner | $287,160 | Purchase Money Mortgage | |
| Previous Owner | $272,500 | Unknown | |
| Previous Owner | $40,000 | Credit Line Revolving | |
| Previous Owner | $266,600 | Balloon | |
| Previous Owner | $54,000 | Unknown | |
| Previous Owner | $12,175 | Stand Alone Second | |
| Previous Owner | $197,600 | No Value Available | |
| Closed | $35,895 | No Value Available |
Deed History
| Date | Type | Sale Price | Title Company |
|---|---|---|---|
| Warranty Deed | $799,000 | Land Title | |
| Quit Claim Deed | -- | None Listed On Document | |
| Quit Claim Deed | -- | None Listed On Document | |
| Warranty Deed | $730,000 | Land Title Guarantee Company | |
| Warranty Deed | $531,000 | Guardian Title | |
| Warranty Deed | $340,000 | None Available | |
| Warranty Deed | $358,950 | Land Title | |
| Warranty Deed | $242,901 | Stewart Title |
Similar Homes in Longmont, CO
Source: IRES MLS
MLS Number: 1025329
APN: 1315172-54-001
- 3469 Larkspur Dr
- 1901 Fountain Ct
- 1320 Indian Paintbrush Ln
- 1612 Venice Ln
- 1580 Venice Ln
- 1601 Venice Ln
- 3805 Glenn Eyre Dr
- 2000 Coralbells Ct
- 2001 Coralbells Ct
- 4008 Ravenna Place
- 8680 Summerlin Place
- 4110 Riley Dr
- 4012 Milano Ln
- 9539 N 89th St
- 1014 Willow Ct
- 2005 Calico Ct
- 2232 Sedgwick Ct
- 1148 Chestnut Dr
- 1002 Willow Ct
- 4236 Frederick Cir

