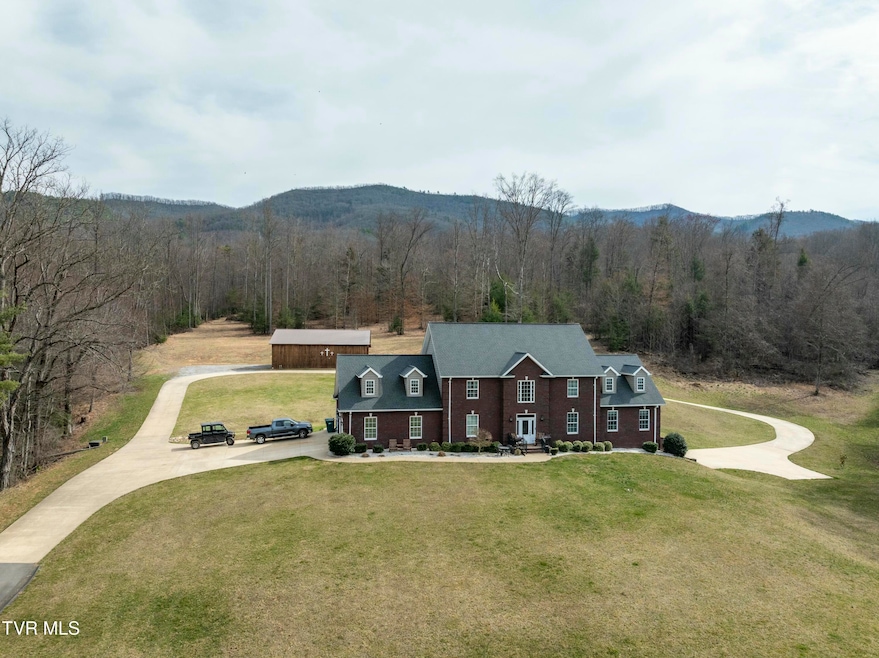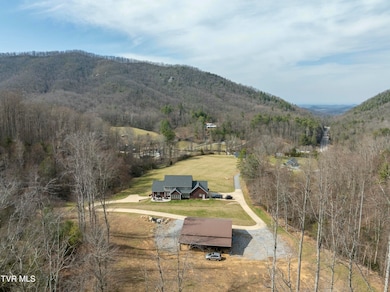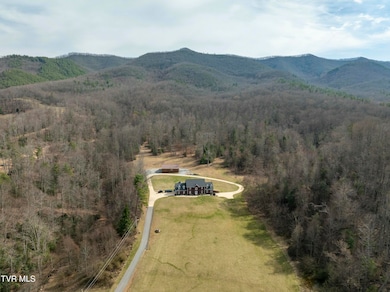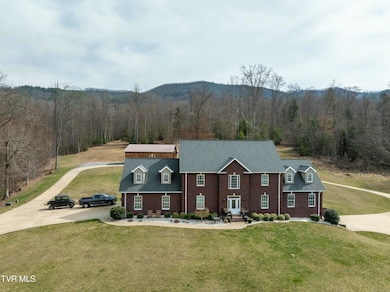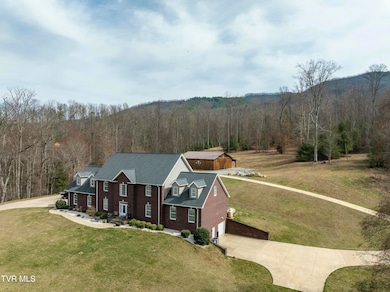1486 Dry Creek Rd Elizabethton, TN 37643
Estimated payment $9,246/month
Highlights
- Barn
- 33 Acre Lot
- Partially Wooded Lot
- RV Access or Parking
- Creek or Stream View
- Traditional Architecture
About This Home
Private estate bordering thousands of acres of the National Forest with mountain views, a small creek, and a serene pond. This residence is the peaceful retreat you've been waiting for! Nestled on approximately 33 acres this gorgeous property is surrounded by trees and complete with gated entry for ultimate privacy.
The home features a massive kitchen with granite countertops, double ovens, and a large eat-in area that opens to a formal dining room—perfect for hosting. A cozy gas log fireplace warms the spacious living room, while a sunroom invites you to relax and enjoy the outdoors from inside. On the main level, you'll find a large primary suite with his-and-her walk-in closets, an office or additional bedroom, and an oversized laundry room. Upstairs you'll find another primary suite with a bonus room above the garage, plus the benefit of a second laundry room. Every closet throughout the home includes built-in shelving, ensuring plenty of storage space. The partially unfinished basement is a versatile space with a bed and bath, plus a garage, workshop, and a dedicated storage area with a garage door and concrete.
Outside, the property features a beautifully restored barn with a large workshop, as well as an older barn. The new paver patio with a gas firepit is ideal for outdoor gatherings. Plus, the property is fully equipped with a well, water filtration system, central vacuum, and 2 electric heat pumps to ensure comfort year-round. It's also wired to accommodate a portable generator for power outages, providing peace of mind. Additional amenities include hardwood floors throughout, a newly paved driveway, and 30-amp RV hookups for both the home and barn.
This property is truly unique and offers everything you could desire in a private mountain home!
Home Details
Home Type
- Single Family
Est. Annual Taxes
- $3,999
Year Built
- Built in 2017
Lot Details
- 33 Acre Lot
- Lot Has A Rolling Slope
- Partially Wooded Lot
- Property is in good condition
- Property is zoned RS
Parking
- 4 Car Attached Garage
- Garage Door Opener
- Driveway
- RV Access or Parking
Property Views
- Creek or Stream
- Mountain
Home Design
- Traditional Architecture
- Brick Exterior Construction
- Shingle Roof
- Concrete Perimeter Foundation
Interior Spaces
- 1-Story Property
- Central Vacuum
- Built-In Features
- Gas Log Fireplace
- Stone Fireplace
- Mud Room
- Entrance Foyer
- Living Room with Fireplace
- Bonus Room
- Heated Sun or Florida Room
- Utility Room
Kitchen
- Double Oven
- Cooktop
- Microwave
- Dishwasher
- Kitchen Island
- Granite Countertops
Flooring
- Wood
- Tile
Bedrooms and Bathrooms
- 7 Bedrooms
- Walk-In Closet
- In-Law or Guest Suite
- Soaking Tub
Laundry
- Laundry Room
- Washer and Electric Dryer Hookup
Partially Finished Basement
- Walk-Out Basement
- Interior Basement Entry
- Garage Access
- Workshop
Home Security
- Home Security System
- Security Gate
- Fire and Smoke Detector
Outdoor Features
- Patio
- Separate Outdoor Workshop
Schools
- Hampton Elementary And Middle School
- Hampton High School
Farming
- Barn
Utilities
- Central Heating and Cooling System
- Heat Pump System
- Power Generator
- Propane
- Well
- Septic Tank
Community Details
- No Home Owners Association
Listing and Financial Details
- Assessor Parcel Number 074 033.01
Map
Home Values in the Area
Average Home Value in this Area
Tax History
| Year | Tax Paid | Tax Assessment Tax Assessment Total Assessment is a certain percentage of the fair market value that is determined by local assessors to be the total taxable value of land and additions on the property. | Land | Improvement |
|---|---|---|---|---|
| 2024 | $3,999 | $241,900 | $18,725 | $223,175 |
| 2023 | $3,999 | $183,425 | $0 | $0 |
| 2022 | $3,724 | $183,425 | $18,725 | $164,700 |
| 2021 | $3,720 | $183,250 | $18,550 | $164,700 |
| 2020 | $3,580 | $183,250 | $18,550 | $164,700 |
| 2019 | $3,580 | $144,925 | $14,900 | $130,025 |
| 2018 | $3,580 | $144,925 | $14,900 | $130,025 |
| 2017 | $2,783 | $144,925 | $14,900 | $130,025 |
| 2016 | $299 | $12,200 | $11,625 | $575 |
| 2015 | $299 | $12,200 | $11,625 | $575 |
Property History
| Date | Event | Price | Change | Sq Ft Price |
|---|---|---|---|---|
| 03/17/2025 03/17/25 | For Sale | $1,600,000 | +33.3% | $298 / Sq Ft |
| 01/18/2022 01/18/22 | Sold | $1,200,000 | -14.0% | $224 / Sq Ft |
| 12/07/2021 12/07/21 | Pending | -- | -- | -- |
| 09/19/2021 09/19/21 | For Sale | $1,395,000 | -- | $260 / Sq Ft |
Deed History
| Date | Type | Sale Price | Title Company |
|---|---|---|---|
| Warranty Deed | $1,200,000 | Classic Title | |
| Warranty Deed | $58,000 | -- | |
| Deed | -- | -- |
Mortgage History
| Date | Status | Loan Amount | Loan Type |
|---|---|---|---|
| Previous Owner | $353,246 | New Conventional | |
| Previous Owner | $100,000 | Future Advance Clause Open End Mortgage | |
| Previous Owner | $495,000 | New Conventional |
Source: Tennessee/Virginia Regional MLS
MLS Number: 9977399
APN: 074-033.01
- 1453 Dry Creek Rd
- 110 Patrick Henry Ln
- 349 McKeehan Ridge Rd
- 57.67/Ac Tbd Powder Branch Rd
- 1847 Powder Branch Rd
- 525 Peartree Ln
- 1104 Rittertown Rd
- 500 Peartree Ln
- 131 Pheasant Hollow Ln
- 462 Long Hollow Rd
- 106 Jim Elliott Rd
- W Reece Hill Rd
- Lots 4567 Emerald Hills Dr
- Lots 5&6 Emerald Hills Dr
- Lot 8 Emerald Hills Dr
- Lot 1 Emerald Hills Dr
- Tbd Fire Station Rd
- 22.83/Ac Tbd Sciota Rd
- 307 Piney Grove Rd
- 197 Dave Simerly Rd
