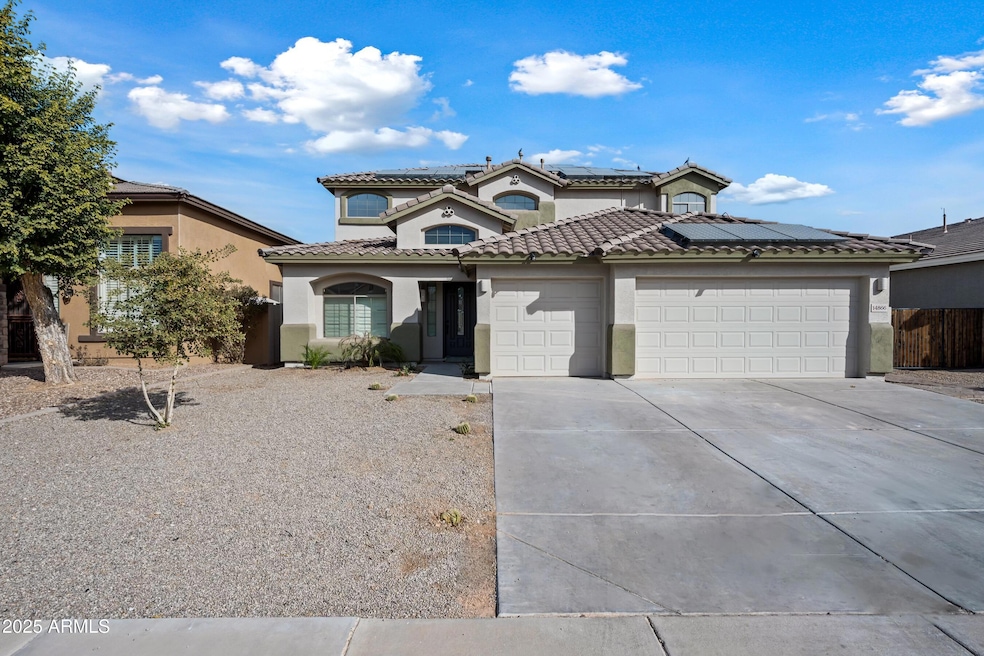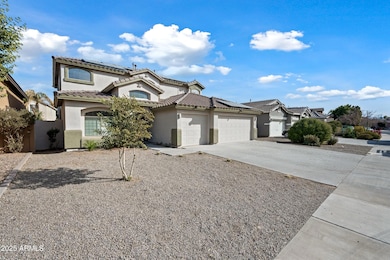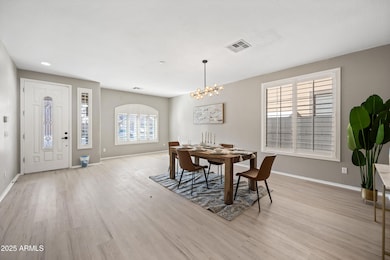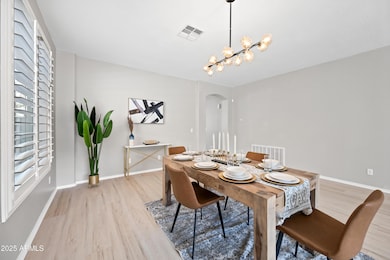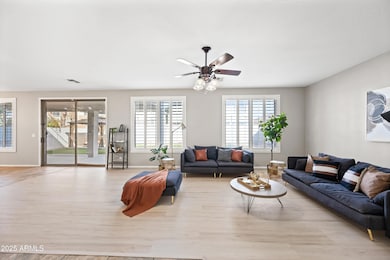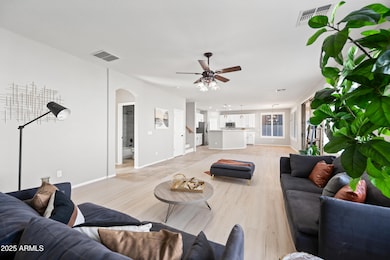
14866 W Windsor Ave Goodyear, AZ 85395
Palm Valley NeighborhoodEstimated payment $3,249/month
Highlights
- Solar Power System
- Granite Countertops
- Eat-In Kitchen
- Palm Valley Elementary School Rated A-
- Fireplace
- Double Pane Windows
About This Home
Beautifully remodeled 4-bedroom, 3-bath home with owned solar panels and 2x6 construction for energy efficiency. Features include luxury vinyl plank flooring, sleek quartz countertops, modern cabinets, and a stunning master bath with a soaking tub and rain shower. Additional highlights include fresh interior/exterior paint, epoxy-coated garage floors, and updated bathrooms with tile and waterfall faucets. The spacious layout offers multiple living areas and a downstairs bedroom with a full bath. Enjoy the backyard with a built-in BBQ, covered patio, gazebo, and room for a pool. Close to Goodyear Civic Square!
Home Details
Home Type
- Single Family
Est. Annual Taxes
- $2,419
Year Built
- Built in 2005
Lot Details
- 6,900 Sq Ft Lot
- Desert faces the front of the property
- Block Wall Fence
- Sprinklers on Timer
- Grass Covered Lot
HOA Fees
- $61 Monthly HOA Fees
Parking
- 3 Car Garage
Home Design
- Wood Frame Construction
- Tile Roof
- Stucco
Interior Spaces
- 3,098 Sq Ft Home
- 2-Story Property
- Ceiling Fan
- Fireplace
- Double Pane Windows
Kitchen
- Kitchen Updated in 2024
- Eat-In Kitchen
- Breakfast Bar
- Built-In Microwave
- Kitchen Island
- Granite Countertops
Flooring
- Floors Updated in 2024
- Tile
- Vinyl
Bedrooms and Bathrooms
- 4 Bedrooms
- Bathroom Updated in 2024
- Primary Bathroom is a Full Bathroom
- 3 Bathrooms
Schools
- Mabel Padgett Elementary School
- Western Sky Middle School
- Millennium High School
Utilities
- Cooling Available
- Heating System Uses Natural Gas
- Plumbing System Updated in 2024
Additional Features
- Solar Power System
- Fire Pit
Community Details
- Association fees include ground maintenance
- Rio Paseo Community Association, Phone Number (623) 691-6500
- Built by Engle Homes
- Goodyear Planned Regional Center Parcel 9 Subdivision
Listing and Financial Details
- Tax Lot 86
- Assessor Parcel Number 508-14-086
Map
Home Values in the Area
Average Home Value in this Area
Tax History
| Year | Tax Paid | Tax Assessment Tax Assessment Total Assessment is a certain percentage of the fair market value that is determined by local assessors to be the total taxable value of land and additions on the property. | Land | Improvement |
|---|---|---|---|---|
| 2025 | $2,419 | $26,584 | -- | -- |
| 2024 | $2,426 | $25,318 | -- | -- |
| 2023 | $2,426 | $37,470 | $7,490 | $29,980 |
| 2022 | $2,337 | $27,580 | $5,510 | $22,070 |
| 2021 | $2,473 | $27,420 | $5,480 | $21,940 |
| 2020 | $2,392 | $25,780 | $5,150 | $20,630 |
| 2019 | $2,373 | $24,900 | $4,980 | $19,920 |
| 2018 | $2,304 | $24,230 | $4,840 | $19,390 |
| 2017 | $2,214 | $22,420 | $4,480 | $17,940 |
| 2016 | $2,141 | $21,680 | $4,330 | $17,350 |
| 2015 | $2,054 | $20,060 | $4,010 | $16,050 |
Property History
| Date | Event | Price | Change | Sq Ft Price |
|---|---|---|---|---|
| 04/03/2025 04/03/25 | Price Changed | $535,000 | -0.9% | $173 / Sq Ft |
| 03/06/2025 03/06/25 | Price Changed | $540,000 | -0.9% | $174 / Sq Ft |
| 02/14/2025 02/14/25 | Price Changed | $545,000 | -0.9% | $176 / Sq Ft |
| 01/22/2025 01/22/25 | For Sale | $550,000 | +120.0% | $178 / Sq Ft |
| 02/07/2014 02/07/14 | Sold | $250,000 | -3.8% | $81 / Sq Ft |
| 01/07/2014 01/07/14 | Pending | -- | -- | -- |
| 12/19/2013 12/19/13 | Price Changed | $259,900 | -1.8% | $84 / Sq Ft |
| 12/08/2013 12/08/13 | Price Changed | $264,650 | -0.1% | $85 / Sq Ft |
| 11/05/2013 11/05/13 | Price Changed | $264,900 | -1.5% | $86 / Sq Ft |
| 10/26/2013 10/26/13 | Price Changed | $268,900 | 0.0% | $87 / Sq Ft |
| 10/04/2013 10/04/13 | Price Changed | $268,950 | -0.1% | $87 / Sq Ft |
| 09/13/2013 09/13/13 | Price Changed | $269,200 | -0.1% | $87 / Sq Ft |
| 09/06/2013 09/06/13 | Price Changed | $269,450 | -0.1% | $87 / Sq Ft |
| 08/29/2013 08/29/13 | Price Changed | $269,700 | -0.1% | $87 / Sq Ft |
| 08/01/2013 08/01/13 | For Sale | $269,950 | -- | $87 / Sq Ft |
Deed History
| Date | Type | Sale Price | Title Company |
|---|---|---|---|
| Warranty Deed | $410,000 | Fidelity National Title Agency | |
| Warranty Deed | $400,000 | Fidelity National Title Agency | |
| Special Warranty Deed | -- | None Listed On Document | |
| Deed Of Distribution | -- | None Listed On Document | |
| Warranty Deed | $250,000 | American Title Service Agenc | |
| Interfamily Deed Transfer | -- | None Available | |
| Warranty Deed | $371,270 | Universal Land Title Agency | |
| Cash Sale Deed | $797,620 | -- |
Mortgage History
| Date | Status | Loan Amount | Loan Type |
|---|---|---|---|
| Previous Owner | $241,581 | FHA | |
| Previous Owner | $245,471 | FHA | |
| Previous Owner | $214,300 | New Conventional | |
| Previous Owner | $228,000 | Stand Alone Refi Refinance Of Original Loan | |
| Previous Owner | $297,016 | New Conventional |
Similar Homes in Goodyear, AZ
Source: Arizona Regional Multiple Listing Service (ARMLS)
MLS Number: 6809957
APN: 508-14-086
- 14866 W Windsor Ave
- 14848 W Edgemont Ave
- 14823 W Windsor Ave
- 2550 N 149th Ave
- 2926 N 149th Dr
- 14966 W Virginia Ave
- 14874 W Verde Ln
- 14744 W Edgemont Ave
- 15033 W Windsor Ave
- 14878 W Verde Ln
- 2491 N 149th Ln
- 14720 W Edgemont Ave
- 15066 W La Reata Ave
- 3021 N 148th Dr
- 15051 W Windsor Ave
- 14790 W Merrell St
- 14669 W Windward Ave
- 14870 W Encanto Blvd Unit 1133
- 14870 W Encanto Blvd Unit 2138
- 14870 W Encanto Blvd Unit 2024
