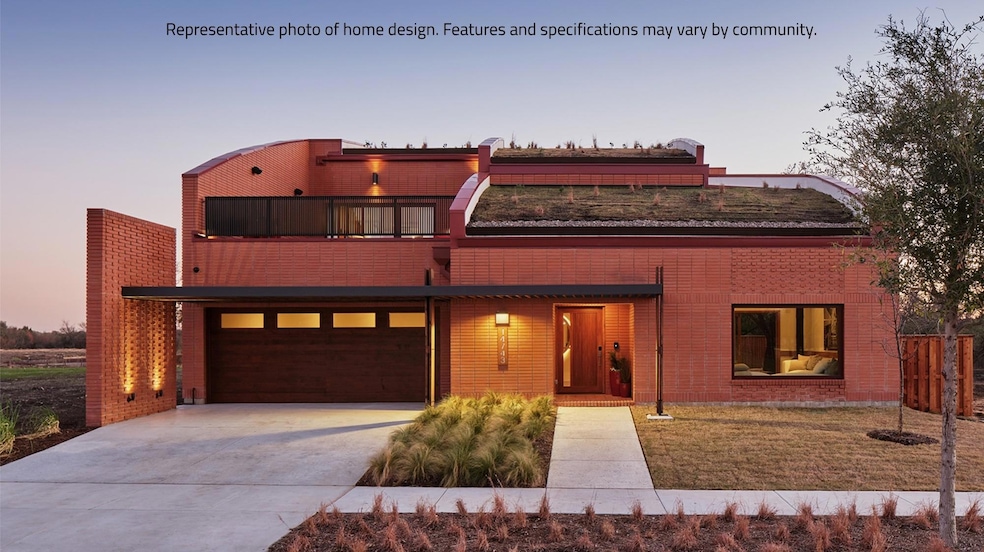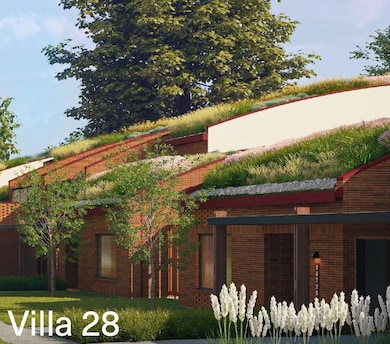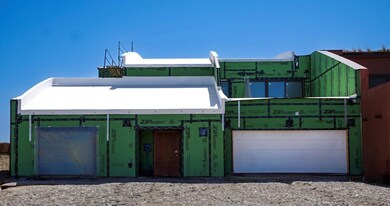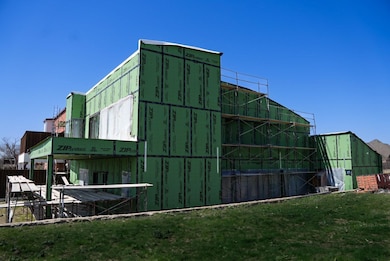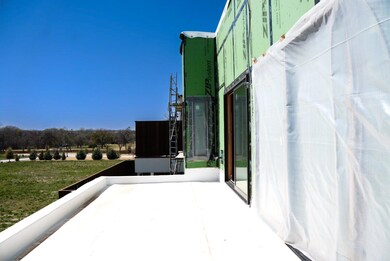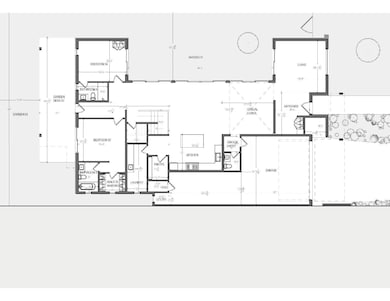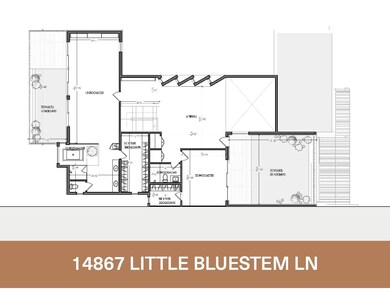
14867 Little Bluestem Ln Frisco, TX 75035
East Frisco NeighborhoodEstimated payment $11,524/month
Highlights
- Fitness Center
- New Construction
- Open Floorplan
- Isbell Elementary School Rated A
- Commercial Range
- Green Roof
About This Home
Situated along Rowlett Creek, Tapestry invites you to surround yourself with nature. Inside this incredible 2-story home you will find 4 bedrooms, 4.5 baths, a terrace garden on each level, and 3-car tandem garage. Built with carefully sourced natural materials from different parts of the world, this home is comprised of clay bricks for low maintenance, white oak hardwoods and cabinetry, marble countertops, and beautiful internal millwork. A green roof on each home comes equipped with an irrigation system and provides warmer winters and cooler summers. Total Environment creates custom interiors to suit each family's unique lifestyle and functional needs. Highlights of the community are the green roofs and distinctive landscaping along wide, well-connected paths that are bike and pedestrian-friendly. Upon completion, the community will offer a clubhouse with a well-equipped gym, multipurpose hall, swimming pool, café, and more! Visit Tapestry today! Projected home completion Fall 2025!
Home Details
Home Type
- Single Family
Est. Annual Taxes
- $3,127
Year Built
- Built in 2024 | New Construction
Lot Details
- 7,275 Sq Ft Lot
- Landscaped
- Interior Lot
HOA Fees
- $400 Monthly HOA Fees
Parking
- 3 Car Attached Garage
- Inside Entrance
- Front Facing Garage
- Tandem Parking
- Driveway
Home Design
- Brick Exterior Construction
- Slab Foundation
Interior Spaces
- 4,394 Sq Ft Home
- 2-Story Property
- Open Floorplan
- Built-In Features
- Vaulted Ceiling
- Ceiling Fan
- Decorative Lighting
- Loft
Kitchen
- Eat-In Kitchen
- Electric Oven
- Plumbed For Gas In Kitchen
- Commercial Range
- Gas Cooktop
- Commercial Grade Vent
- Dishwasher
- Kitchen Island
- Disposal
Flooring
- Wood
- Carpet
Bedrooms and Bathrooms
- 4 Bedrooms
- Walk-In Closet
- In-Law or Guest Suite
- Double Vanity
- Low Flow Plumbing Fixtures
Laundry
- Laundry in Utility Room
- Full Size Washer or Dryer
- Washer and Electric Dryer Hookup
Home Security
- Smart Home
- Fire and Smoke Detector
Eco-Friendly Details
- Green Roof
- ENERGY STAR Qualified Equipment for Heating
Outdoor Features
- Uncovered Courtyard
- Deck
- Covered patio or porch
- Terrace
- Exterior Lighting
Schools
- Isbell Elementary School
- Vandeventer Middle School
- Liberty High School
Utilities
- Central Heating and Cooling System
- Geothermal Heating and Cooling
- Underground Utilities
- High Speed Internet
- Cable TV Available
Listing and Financial Details
- Legal Lot and Block 4 / D
- Assessor Parcel Number R1198600D00401
Community Details
Overview
- Association fees include full use of facilities, ground maintenance, management fees
- Tapestry HOA
- Tapestry Add Ph 1 Subdivision
- Mandatory home owners association
- Greenbelt
Amenities
- Clubhouse
Recreation
- Community Playground
- Fitness Center
- Park
- Jogging Path
Map
Home Values in the Area
Average Home Value in this Area
Tax History
| Year | Tax Paid | Tax Assessment Tax Assessment Total Assessment is a certain percentage of the fair market value that is determined by local assessors to be the total taxable value of land and additions on the property. | Land | Improvement |
|---|---|---|---|---|
| 2023 | $3,127 | $185,000 | $185,000 | $0 |
| 2022 | $3,537 | $186,850 | $186,850 | $0 |
| 2021 | $3,632 | $185,000 | $185,000 | $0 |
Property History
| Date | Event | Price | Change | Sq Ft Price |
|---|---|---|---|---|
| 07/05/2024 07/05/24 | For Sale | $1,950,000 | -- | $444 / Sq Ft |
Similar Homes in Frisco, TX
Source: North Texas Real Estate Information Systems (NTREIS)
MLS Number: 20660372
APN: R-11986-00D-0040-1
- 15102 Crape Myrtle Rd
- 15067 Wintergrass Rd
- 15412 Catalpa Rd
- 14852 Whippoorwill Ln
- 14876 Whippoorwill Ln
- 14828 Whippoorwill Ln
- 15536 Crape Myrtle Rd
- 7824 Buffaloberry Rd
- 15198 Sassafras Rd
- 15592 Fringe Tree Rd
- 15592 Songbird St
- 15633 Fringe Tree Rd
- 6924 Calm Meadow Dr
- 15514 Night Heron Rd
- 8069 Splitbeard Rd
- 9843 Birchleaf Dr
- 9864 Rd
- 14636 Whippoorwill Ln
- 14668 Whippoorwill Ln
- 9863 Birchleaf Dr
