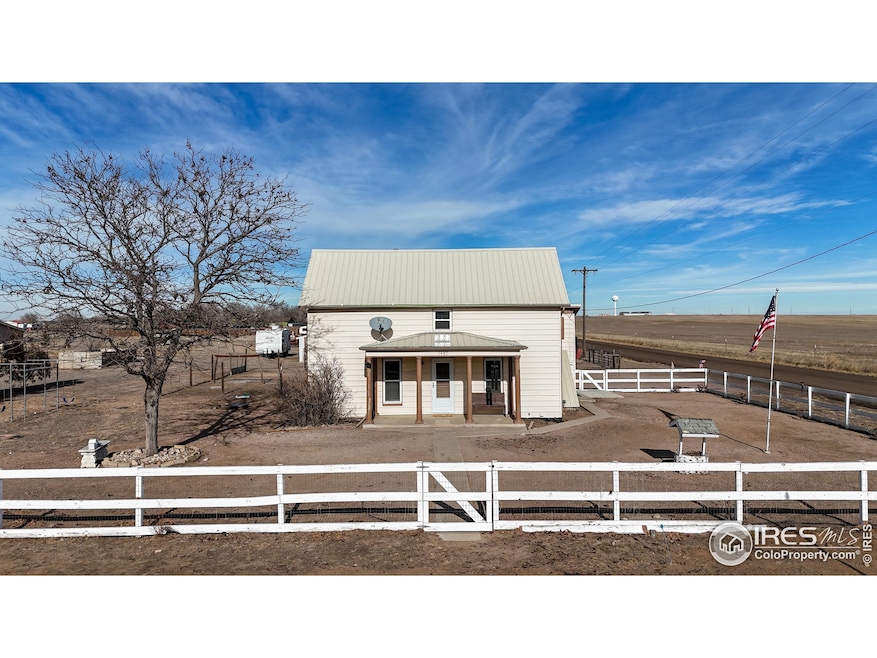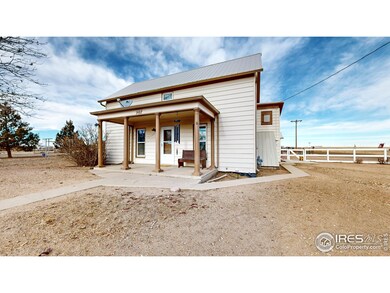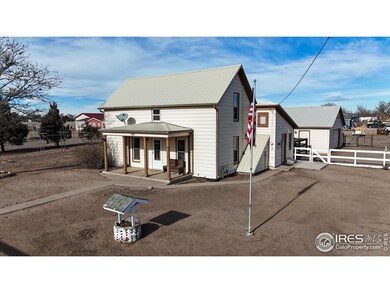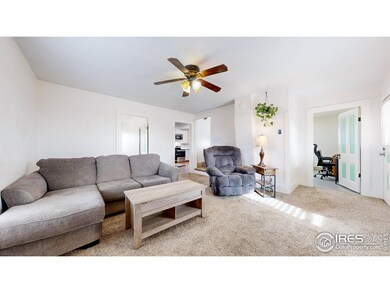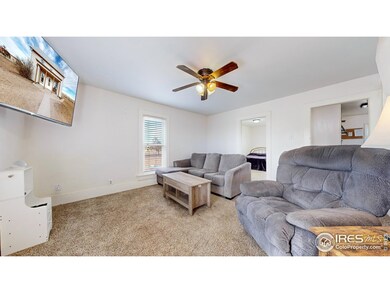
Highlights
- Parking available for a boat
- Fireplace in Kitchen
- Farmhouse Style Home
- Open Floorplan
- Wood Flooring
- Corner Lot
About This Home
As of April 2025Get back to the good life in this vintage 1910 Farmhouse! Approaching through the south facing covered front porch you notice plenty of light as you enter the living room. The main floor features a cute country kitchen with original hardwood floors and a rustic yet practical wood burning stove along with all the modern appliances you'd expect. Two of the four bedrooms are on the main floor, one of them being utilized as an office and laundry room currently, though you also have the era-typical hookups in the kitchen also. The two remaining bedrooms are upstairs and are plenty large. Outside you'll notice that the home has been well maintained and has updated vinyl windows, metal siding and metal roof for low maintenance longevity. The large, detached garage has plenty of room for your cars, toys or hobbies and the large fully fenced 3/4 acre lot has a loafing shed, chicken coop and dog run for all your furry friends. Here's your chance to enjoy some Colorado country living in a quiet, peaceful setting.
Home Details
Home Type
- Single Family
Est. Annual Taxes
- $1,386
Year Built
- Built in 1910
Lot Details
- 0.74 Acre Lot
- South Facing Home
- Kennel or Dog Run
- Fenced
- Corner Lot
- Level Lot
Parking
- 2 Car Detached Garage
- Oversized Parking
- Parking available for a boat
Home Design
- Farmhouse Style Home
- Metal Roof
- Metal Siding
Interior Spaces
- 1,529 Sq Ft Home
- 2-Story Property
- Open Floorplan
- Ceiling Fan
- Partial Basement
Kitchen
- Eat-In Kitchen
- Electric Oven or Range
- Dishwasher
- Fireplace in Kitchen
Flooring
- Wood
- Carpet
Bedrooms and Bathrooms
- 4 Bedrooms
- Walk-In Closet
- 1 Full Bathroom
Laundry
- Laundry on main level
- Washer and Dryer Hookup
Schools
- Highland Elementary And Middle School
- Highland School
Utilities
- Cooling Available
- Forced Air Heating System
- Septic System
- High Speed Internet
- Satellite Dish
- Cable TV Available
Additional Features
- Green Energy Fireplace or Wood Stove
- Patio
Community Details
- No Home Owners Association
- Mcneil Subdivision
Listing and Financial Details
- Assessor Parcel Number R3909805
Map
Home Values in the Area
Average Home Value in this Area
Property History
| Date | Event | Price | Change | Sq Ft Price |
|---|---|---|---|---|
| 04/21/2025 04/21/25 | Sold | $410,000 | 0.0% | $268 / Sq Ft |
| 01/09/2025 01/09/25 | For Sale | $410,000 | -7.9% | $268 / Sq Ft |
| 10/13/2023 10/13/23 | Sold | $445,000 | 0.0% | $257 / Sq Ft |
| 10/13/2023 10/13/23 | Sold | $445,000 | 0.0% | $257 / Sq Ft |
| 10/07/2023 10/07/23 | Off Market | $445,000 | -- | -- |
| 09/01/2023 09/01/23 | Pending | -- | -- | -- |
| 06/12/2023 06/12/23 | Price Changed | $435,000 | 0.0% | $251 / Sq Ft |
| 06/12/2023 06/12/23 | Price Changed | $435,000 | -2.2% | $251 / Sq Ft |
| 05/22/2023 05/22/23 | Price Changed | $445,000 | 0.0% | $257 / Sq Ft |
| 05/22/2023 05/22/23 | Price Changed | $445,000 | -2.2% | $257 / Sq Ft |
| 05/11/2023 05/11/23 | For Sale | $455,000 | 0.0% | $263 / Sq Ft |
| 05/01/2023 05/01/23 | Price Changed | $455,000 | -2.2% | $263 / Sq Ft |
| 04/14/2023 04/14/23 | For Sale | $465,000 | +12.9% | $269 / Sq Ft |
| 09/21/2021 09/21/21 | Off Market | $412,000 | -- | -- |
| 06/22/2021 06/22/21 | Sold | $412,000 | -0.7% | $238 / Sq Ft |
| 05/06/2021 05/06/21 | For Sale | $415,000 | -- | $240 / Sq Ft |
Tax History
| Year | Tax Paid | Tax Assessment Tax Assessment Total Assessment is a certain percentage of the fair market value that is determined by local assessors to be the total taxable value of land and additions on the property. | Land | Improvement |
|---|---|---|---|---|
| 2024 | $1,386 | $25,450 | $3,120 | $22,330 |
| 2023 | $1,386 | $25,700 | $3,150 | $22,550 |
| 2022 | $1,330 | $20,220 | $1,350 | $18,870 |
| 2021 | $1,388 | $20,800 | $1,390 | $19,410 |
| 2020 | $1,127 | $17,000 | $1,090 | $15,910 |
| 2019 | $1,192 | $17,000 | $1,090 | $15,910 |
| 2018 | $1,109 | $15,560 | $1,180 | $14,380 |
| 2017 | $1,108 | $15,560 | $1,180 | $14,380 |
| 2016 | $818 | $11,300 | $1,700 | $9,600 |
| 2015 | $815 | $11,300 | $1,700 | $9,600 |
| 2014 | $519 | $7,230 | $1,120 | $6,110 |
Mortgage History
| Date | Status | Loan Amount | Loan Type |
|---|---|---|---|
| Open | $333,750 | New Conventional | |
| Previous Owner | $404,430 | FHA | |
| Previous Owner | $325,000 | Credit Line Revolving | |
| Previous Owner | $157,000 | New Conventional | |
| Previous Owner | $128,165 | FHA | |
| Previous Owner | $135,440 | New Conventional | |
| Previous Owner | $30,750 | Stand Alone Second | |
| Previous Owner | $164,000 | No Value Available | |
| Previous Owner | $51,600 | Credit Line Revolving | |
| Previous Owner | $16,500 | Stand Alone Second | |
| Previous Owner | $96,000 | Unknown | |
| Previous Owner | $10,000 | Stand Alone Second | |
| Previous Owner | $95,200 | Unknown |
Deed History
| Date | Type | Sale Price | Title Company |
|---|---|---|---|
| Warranty Deed | $445,000 | None Listed On Document | |
| Special Warranty Deed | $412,000 | First American Title | |
| Warranty Deed | $131,500 | Stewart Title | |
| Warranty Deed | $169,300 | Security Title | |
| Warranty Deed | $205,000 | -- |
Similar Homes in Nunn, CO
Source: IRES MLS
MLS Number: 1024104
APN: R3909805
- 1433 2nd St
- 1111 3rd St
- 993 1st St
- 286 Lincoln Ave
- 0 Tbd Tract A Lot 2 Lot 3 7th St
- 49298 County Road 31
- 8527 County Road 100
- 47310 County Road 29
- 1011 Birch St
- 0 County Road 98 Unit 964370
- 0 County Road 98 Unit 964368
- 0 Cr 35 (Parcel 5) Unit 1026918
- 16244 County Road 94
- TBD County Road 29
- 0 County Road 96 Unit 1027892
- 0 County Road 96 Unit 1007776
- 0 County Road 96 Unit 1007775
- 0 (Parcel 8) Cr 94 Unit RECIR1025340
- 0
- 46304 County Road 35
