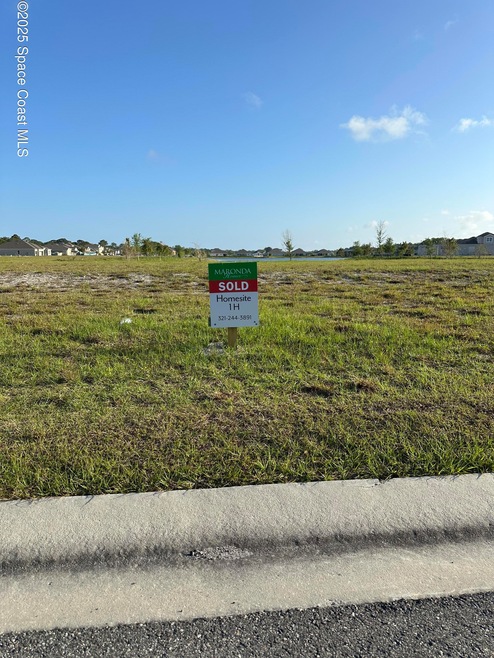
1487 Cygnus Place Merritt Island, FL 32953
Estimated payment $3,028/month
Highlights
- New Construction
- Home fronts a pond
- Pond View
- Lewis Carroll Elementary School Rated A-
- Gated Community
- Open Floorplan
About This Home
Huntington Model. Premium lot upgrade. Level 2 tile floors. Back slider upgrade. Level 2 cabinet upgrade. Primary bath upgrade. Vaulted Ceiling upgrade.
Listing Agent
New Construction
Non-MLS or Out of Area License #Newcon
Home Details
Home Type
- Single Family
Est. Annual Taxes
- $959
Year Built
- Built in 2025 | New Construction
Lot Details
- 0.27 Acre Lot
- Home fronts a pond
- South Facing Home
- Front and Back Yard Sprinklers
- Cleared Lot
HOA Fees
- $80 Monthly HOA Fees
Parking
- 3 Car Attached Garage
Home Design
- Home to be built
- Home is estimated to be completed on 12/1/25
- Traditional Architecture
- Shingle Roof
- Block Exterior
- Asphalt
- Stucco
Interior Spaces
- 2,286 Sq Ft Home
- 1-Story Property
- Open Floorplan
- Vaulted Ceiling
- Tile Flooring
- Pond Views
- Washer and Electric Dryer Hookup
Kitchen
- Electric Oven
- Microwave
- ENERGY STAR Qualified Dishwasher
- Kitchen Island
Bedrooms and Bathrooms
- 4 Bedrooms
- Split Bedroom Floorplan
- Walk-In Closet
- 3 Full Bathrooms
- Separate Shower in Primary Bathroom
Home Security
- Security Gate
- Smart Locks
- Smart Thermostat
- Hurricane or Storm Shutters
- Carbon Monoxide Detectors
- Fire and Smoke Detector
Accessible Home Design
- Accessible Full Bathroom
- Accessible Bedroom
- Accessible Kitchen
- Central Living Area
- Accessible Hallway
- Accessible Closets
Outdoor Features
- Covered patio or porch
Schools
- Carroll Elementary School
- Jefferson Middle School
- Merritt Island High School
Utilities
- Central Heating and Cooling System
- 200+ Amp Service
- ENERGY STAR Qualified Water Heater
Listing and Financial Details
- Assessor Parcel Number 23-36-24-75-0000h.0-0001.00
Community Details
Overview
- $500 One-Time Secondary Association Fee
- Association fees include ground maintenance, trash
- Island Forest Preserve Association
- Island Forest Preserve Subdivision
Security
- Card or Code Access
- Gated Community
Map
Home Values in the Area
Average Home Value in this Area
Tax History
| Year | Tax Paid | Tax Assessment Tax Assessment Total Assessment is a certain percentage of the fair market value that is determined by local assessors to be the total taxable value of land and additions on the property. | Land | Improvement |
|---|---|---|---|---|
| 2023 | -- | $20,000 | -- | -- |
Property History
| Date | Event | Price | Change | Sq Ft Price |
|---|---|---|---|---|
| 04/13/2025 04/13/25 | For Sale | $514,900 | -- | $225 / Sq Ft |
Deed History
| Date | Type | Sale Price | Title Company |
|---|---|---|---|
| Special Warranty Deed | $5,267,500 | None Listed On Document | |
| Special Warranty Deed | $5,267,500 | None Listed On Document |
Similar Homes in Merritt Island, FL
Source: Space Coast MLS (Space Coast Association of REALTORS®)
MLS Number: 1043064
APN: 23-36-24-75-0000H.0-0001.00
- 6322 Andromeda Ave
- 1494 Omega Ln
- 1304 Panther Ln
- 1324 Panther Ln
- 1305 Panther Ln
- 1463 Omega Ln
- 0 Dalbora Rd
- 5695 Broad Acres St
- 1465 Bishop Rd
- 810 Good Hope Rd
- 430 E Crisafulli Rd
- 6720 McGruder Rd
- 5137 Royal Paddock Way
- 6670 McGruder Rd
- 432 Warren St
- 345 La Havre Ct
- 6506 Colony Park Dr
- 6455 N Tropical Trail
- 345 Marseilles Dr
- 335 Saint Charles Ave
