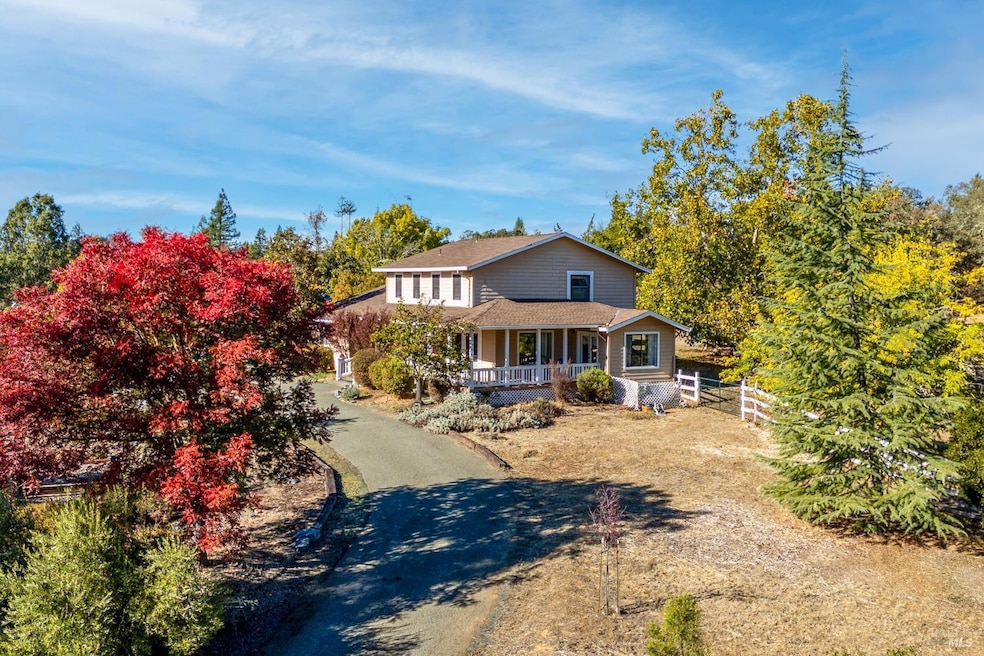
Highlights
- View of Trees or Woods
- Engineered Wood Flooring
- Sun or Florida Room
- Wood Burning Stove
- Main Floor Bedroom
- Stone Countertops
About This Home
As of December 2024Discover this expansive, custom-built home on over 2 acres, perfectly positioned between Deerwood Park and El Dorado Estates. Ideal for 4-H or FFA projects, this property offers plenty of outdoor space along with an inviting interior layout. Inside, a spacious living room with bay windows welcomes you, flowing into a large formal dining room near the custom kitchen. The kitchen itself features abundant counter space, a pantry, and a cozy breakfast nook, which overlooks a charming step-down family room. On the main floor, you'll find a bedroom with a full bath, as well as a well-appointed laundry room complete with cabinets, counter space for folding, and a sink. Upstairs, there are two additional bedrooms, a full bath, and a spacious primary suite with a walk-in closet and an ensuite bathroom featuring a step-in shower. The property also includes a large, covered patio on the north side of the home, enclosed with glass windows that can be swapped for screens in warmer months. Completing the amenities are an attached garage and an additional detached garage, offering versatility and storage. A rare find, this home is ready to accommodate all your needs with style and comfort.
Home Details
Home Type
- Single Family
Est. Annual Taxes
- $8,723
Year Built
- Built in 1977
Lot Details
- 2.34 Acre Lot
- Landscaped
- Low Maintenance Yard
Parking
- 3 Car Garage
- Front Facing Garage
- Gravel Driveway
Property Views
- Woods
- Mountain
Home Design
- Side-by-Side
- Concrete Foundation
- Shingle Roof
- Composition Roof
Interior Spaces
- 2,813 Sq Ft Home
- 2-Story Property
- Wood Burning Stove
- Wood Burning Fireplace
- Formal Entry
- Family Room Off Kitchen
- Sunken Living Room
- Formal Dining Room
- Workshop
- Sun or Florida Room
- Storage
Kitchen
- Breakfast Area or Nook
- Walk-In Pantry
- Double Oven
- Built-In Electric Range
- Dishwasher
- Stone Countertops
- Disposal
Flooring
- Engineered Wood
- Tile
- Vinyl
Bedrooms and Bathrooms
- 4 Bedrooms
- Main Floor Bedroom
- Primary Bedroom Upstairs
- Walk-In Closet
- Bathroom on Main Level
- Tile Bathroom Countertop
- Bathtub with Shower
- Separate Shower
Laundry
- Laundry Room
- Laundry on main level
- Sink Near Laundry
- Laundry Chute
Outdoor Features
- Enclosed patio or porch
- Separate Outdoor Workshop
- Outdoor Storage
- Outbuilding
Utilities
- Central Heating and Cooling System
- Propane
- Septic System
- High Speed Internet
Listing and Financial Details
- Assessor Parcel Number 178-140-27-00
Map
Home Values in the Area
Average Home Value in this Area
Property History
| Date | Event | Price | Change | Sq Ft Price |
|---|---|---|---|---|
| 12/16/2024 12/16/24 | Sold | $680,000 | -6.2% | $242 / Sq Ft |
| 12/07/2024 12/07/24 | Pending | -- | -- | -- |
| 11/11/2024 11/11/24 | For Sale | $725,000 | -- | $258 / Sq Ft |
Tax History
| Year | Tax Paid | Tax Assessment Tax Assessment Total Assessment is a certain percentage of the fair market value that is determined by local assessors to be the total taxable value of land and additions on the property. | Land | Improvement |
|---|---|---|---|---|
| 2023 | $8,723 | $710,428 | $288,791 | $421,637 |
| 2022 | $8,466 | $696,499 | $283,129 | $413,370 |
| 2021 | $8,389 | $682,843 | $277,578 | $405,265 |
| 2020 | $8,271 | $675,836 | $274,730 | $401,106 |
| 2019 | $7,813 | $662,589 | $269,345 | $393,244 |
| 2018 | $7,623 | $649,600 | $264,065 | $385,535 |
| 2017 | $7,501 | $636,864 | $258,888 | $377,976 |
| 2016 | $7,282 | $624,379 | $253,813 | $370,566 |
| 2015 | $3,010 | $257,224 | $73,079 | $184,145 |
| 2014 | $2,942 | $252,187 | $71,648 | $180,539 |
Mortgage History
| Date | Status | Loan Amount | Loan Type |
|---|---|---|---|
| Previous Owner | $100,000 | Credit Line Revolving | |
| Previous Owner | $510,400 | No Value Available | |
| Previous Owner | $510,400 | New Conventional | |
| Previous Owner | $553,500 | New Conventional | |
| Previous Owner | $150,000 | Credit Line Revolving | |
| Previous Owner | $150,000 | Credit Line Revolving | |
| Previous Owner | $100,000 | Unknown | |
| Previous Owner | $110,000 | Unknown |
Deed History
| Date | Type | Sale Price | Title Company |
|---|---|---|---|
| Grant Deed | $680,000 | Fidelity National Title Compan | |
| Interfamily Deed Transfer | -- | First American Title Company | |
| Grant Deed | $615,000 | First American Title Company | |
| Interfamily Deed Transfer | -- | None Available |
Similar Homes in Ukiah, CA
Source: Bay Area Real Estate Information Services (BAREIS)
MLS Number: 324086426
APN: 178-140-27-00
- 2621 Redemeyer Rd
- 700 Ford Rd
- 3215 Deerwood Dr
- 2925 Redemeyer Rd
- 2408 Celestin Ct
- 0 Ford Rd
- 1 Ford Rd
- 2404 Celestin Ct
- 360 Tehuacan Rd
- 201 Watson Rd
- 2521 Bartlett Ct
- 471 Tehuacan Rd
- 801 Lake Mendocino Dr Unit 7
- 0 Masonite Rd
- 451 Briarwood Dr
- 494 Beltrami Dr
- 311 Lake Mendocino Dr Unit 12
- 744 N State St
- 26 Blanco Place
- 324 Empire Dr
