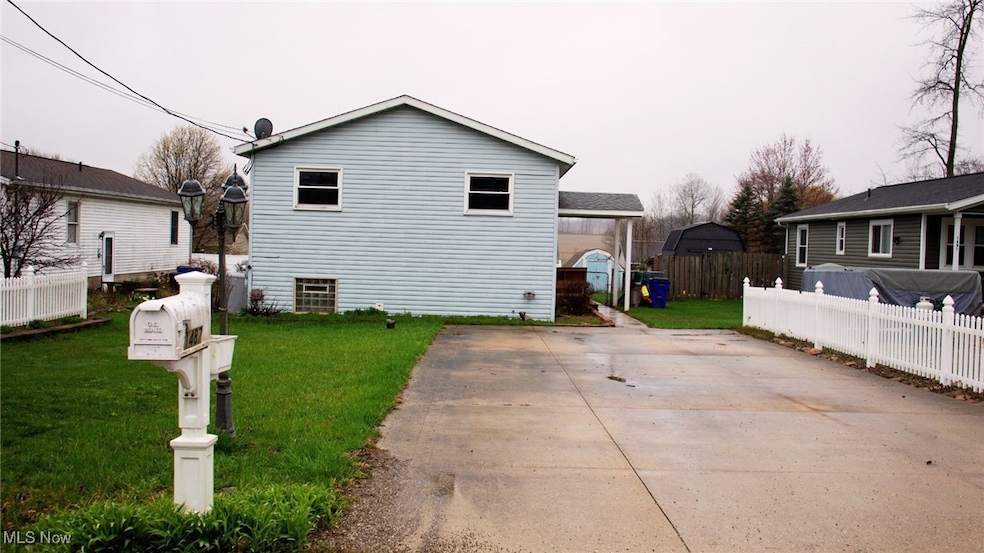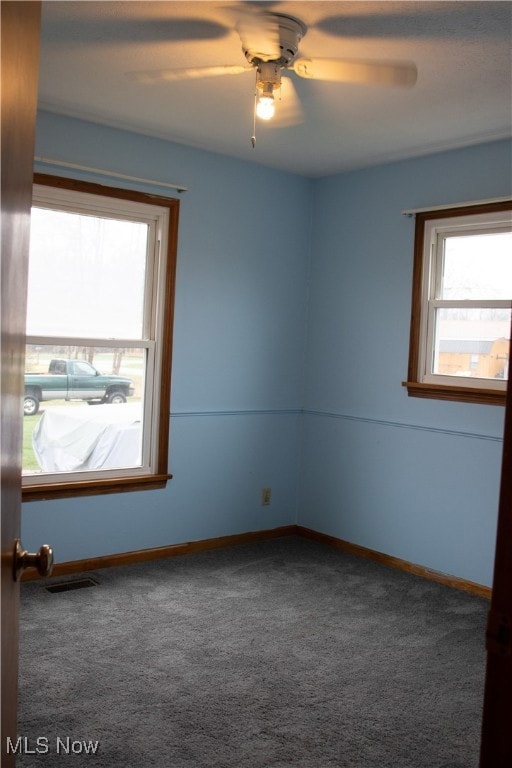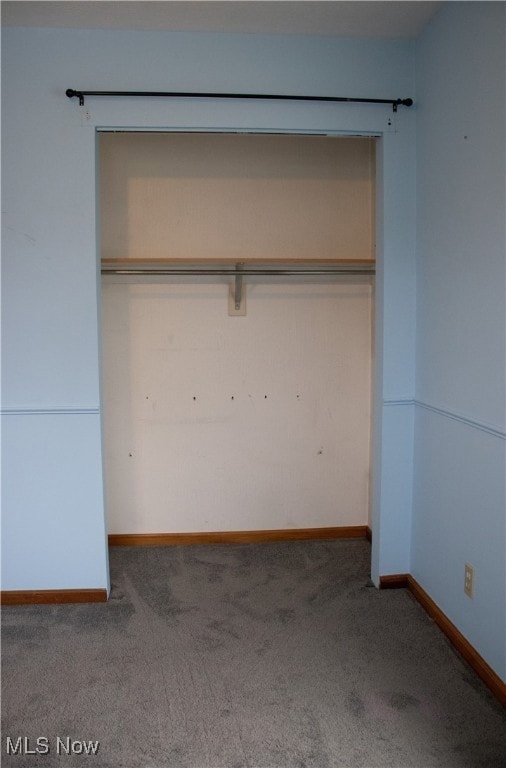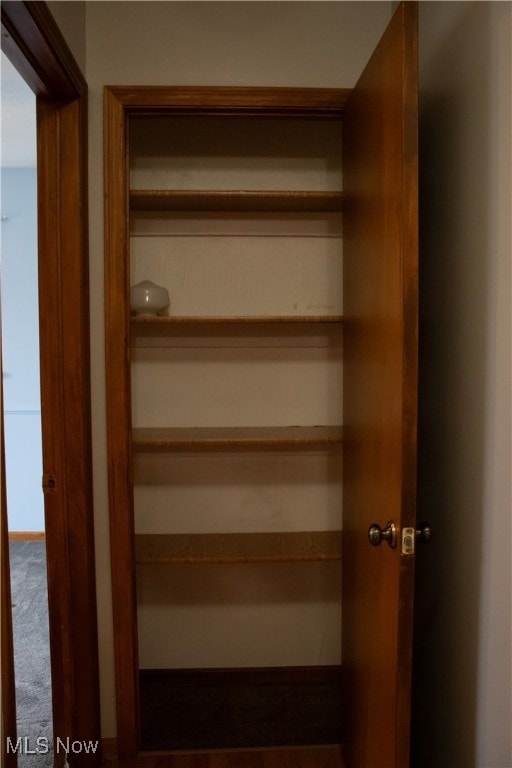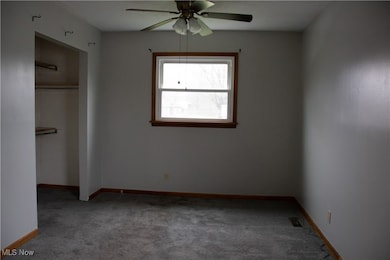
1487 Whittlesey Ave Atwater, OH 44201
Estimated payment $1,290/month
Highlights
- Private Pool
- 1 Fireplace
- Forced Air Heating and Cooling System
- Deck
- No HOA
- Wood Siding
About This Home
This move-in ready 4-bedroom, 2-bathroom bi-level stunner is the total package—and then some. From the moment you walk in, you're greeted with a bright, open floor concept that screams style and space. Whether you're entertaining a crowd or enjoying a quiet night in, this layout fits every lifestyle.
The kitchen is a showstopper with sleek granite countertops that make meal prep feel gourmet. And when it’s time to unwind? The huge walk-in closet in the primary suite has space for it all—yes, even the shoes!
But the real crown jewel? Step outside to your very own private pool—perfect for summer hangouts, pool parties, or a relaxing sunset float.
Tucked away just outside the noise of the city, this home offers that peaceful, “get-away-from-it-all” vibe without sacrificing convenience.
Clean, stylish, and truly move-in ready, this home is ready to welcome you the moment you walk through the door.
Don’t wait—homes like this don’t stay on the market long!
Listing Agent
Gonatas Real Estate Brokerage Email: 330-729-5004 support@gonatasrealestate.com License #2024000105
Home Details
Home Type
- Single Family
Est. Annual Taxes
- $2,770
Year Built
- Built in 1996
Lot Details
- 7,100 Sq Ft Lot
- Back Yard Fenced
Home Design
- Split Level Home
- Asphalt Roof
- Wood Siding
- Concrete Siding
- Block Exterior
- Vinyl Siding
Interior Spaces
- 2-Story Property
- 1 Fireplace
Kitchen
- Range
- Microwave
- Dishwasher
Bedrooms and Bathrooms
- 4 Bedrooms | 3 Main Level Bedrooms
- 2 Full Bathrooms
Finished Basement
- Sump Pump
- Laundry in Basement
Parking
- Driveway
- Off-Street Parking
Outdoor Features
- Private Pool
- Deck
Utilities
- Forced Air Heating and Cooling System
Community Details
- No Home Owners Association
- Grandview Park Subdivision
Listing and Financial Details
- Assessor Parcel Number 01-038-10-00-032-001
Map
Home Values in the Area
Average Home Value in this Area
Tax History
| Year | Tax Paid | Tax Assessment Tax Assessment Total Assessment is a certain percentage of the fair market value that is determined by local assessors to be the total taxable value of land and additions on the property. | Land | Improvement |
|---|---|---|---|---|
| 2024 | $2,771 | $59,190 | $3,330 | $55,860 |
| 2023 | $2,589 | $47,330 | $2,980 | $44,350 |
| 2022 | $2,640 | $47,330 | $2,980 | $44,350 |
| 2021 | $2,286 | $47,330 | $2,980 | $44,350 |
| 2020 | $1,651 | $36,580 | $2,980 | $33,600 |
| 2019 | $1,652 | $36,580 | $2,980 | $33,600 |
| 2018 | $1,538 | $33,320 | $3,430 | $29,890 |
| 2017 | $1,538 | $33,320 | $3,430 | $29,890 |
| 2016 | $1,421 | $30,420 | $3,430 | $26,990 |
| 2015 | $1,443 | $30,420 | $3,430 | $26,990 |
| 2014 | $1,485 | $30,420 | $3,430 | $26,990 |
| 2013 | $1,502 | $30,420 | $3,430 | $26,990 |
Property History
| Date | Event | Price | Change | Sq Ft Price |
|---|---|---|---|---|
| 04/15/2025 04/15/25 | For Sale | $190,000 | -- | -- |
Deed History
| Date | Type | Sale Price | Title Company |
|---|---|---|---|
| Corporate Deed | $5,875 | -- | |
| Survivorship Deed | $95,600 | -- |
Mortgage History
| Date | Status | Loan Amount | Loan Type |
|---|---|---|---|
| Previous Owner | $36,100 | Credit Line Revolving | |
| Previous Owner | $10,525 | Unknown | |
| Previous Owner | $60,000 | New Conventional | |
| Previous Owner | $138,720 | Unknown | |
| Previous Owner | $14,674 | Unknown | |
| Previous Owner | $132,300 | Unknown | |
| Previous Owner | $10,415 | Unknown | |
| Previous Owner | $95,600 | No Value Available |
Similar Homes in Atwater, OH
Source: MLS Now
MLS Number: 5114182
APN: 01-038-10-00-032-001
- 1493 Hillcrest Dr
- 1435 Whittlesey Ave
- 1376 Fairview Ave
- 1449 Cedar St
- 1239 Maple Ave
- 0 Moff Rd Unit 5113378
- 0 Moff Rd Unit 5113393
- 0 Moff Rd Unit 5109741
- 2617 Ohio 183
- 5253 Bassett Rd
- 7616 Virginia Rd
- 80 W Church St
- 2823 Porter Rd
- 4324 Abbey Ln
- 0 New Milford Rd Unit 5069789
- 642 Horning Rd
- 2159 Alliance Rd
- 2390 Alliance Rd
- Lot 12 New Milford (15 73ac)
- 1746 State Route 44
