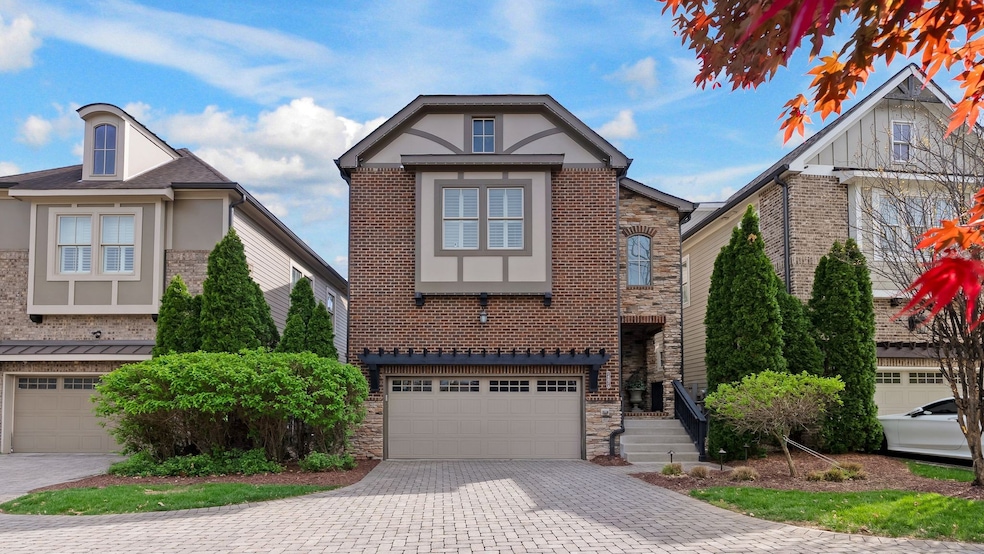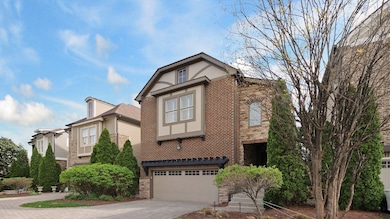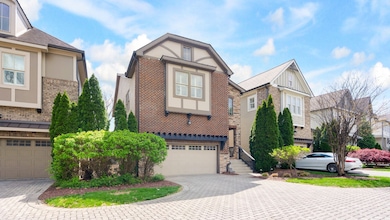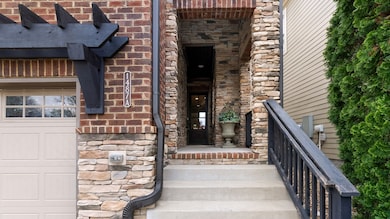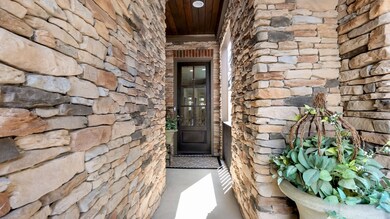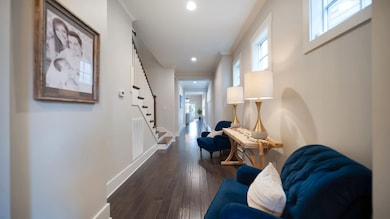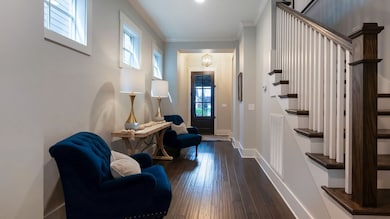
1487 Woodmont Blvd Nashville, TN 37215
Green Hills NeighborhoodEstimated payment $8,591/month
Highlights
- City View
- No HOA
- Walk-In Closet
- Percy Priest Elementary School Rated A-
- 2 Car Attached Garage
- Cooling Available
About This Home
Welcome to this beautifully upgraded home in the heart of Green Hills, where style meets comfort in every detail. Nestled in a prime location, this property has been meticulously maintained and thoughtfully updated inside and out. Step outside to enjoy the professionally landscaped yard, complete with 2024 uplighting, café lights, Ring floodlights, and holiday lighting ready for festive seasons. Relax on the screened-in porch (2022) or entertain in the fenced backyard with a new garage door and ultra-quiet jackscrew opener, air-conditioned garage (2024), and a new roof (2020). Inside, the gourmet kitchen shines with a waterfall island, new sink and hardware, Monogram stove (2020), dishwasher (2023), and stylish backsplash. All new lighting throughout the main level adds a modern touch. The primary suite offers a spa-like bathroom with updated counters and hardware, plus a spacious California Closets walk-in (2020). The laundry room boasts a fresh 2024 remodel with new floors and custom storage. A renovated powder room completes the main level. Upstairs features fully renovated guest and ensuite baths, updated lighting, California Closets (2020), and a charming “secret room” with added storage (2023). The entire home was painted in 2020 with updates through 2025 and features premium upgrades like HVAC with electric filters and UV lighting, SimpliSafe security on all doors and windows, and high-speed internet. An Autel Level 2 EV charger in the garage and B-Hyve WiFi irrigation system add modern convenience. HOA is just $200/month (not required to participate) and includes weekly lawn care, professional fertilizing, weeding, seeding, sprinkler maintenance, biannual mulch, and shrub trimming by Advanced Lawn Company. This home blends luxury, functionality, and peace of mind—don’t miss your opportunity to make it yours!
Home Details
Home Type
- Single Family
Est. Annual Taxes
- $6,650
Year Built
- Built in 2015
Parking
- 2 Car Attached Garage
Home Design
- Brick Exterior Construction
Interior Spaces
- 3,628 Sq Ft Home
- Property has 2 Levels
- Ceiling Fan
- City Views
- Crawl Space
Kitchen
- Microwave
- Dishwasher
Flooring
- Carpet
- Tile
Bedrooms and Bathrooms
- 4 Bedrooms | 1 Main Level Bedroom
- Walk-In Closet
Schools
- Percy Priest Elementary School
- John Trotwood Moore Middle School
- Hillsboro Comp High School
Utilities
- Cooling Available
- Central Heating
- Heating System Uses Natural Gas
Additional Features
- Patio
- 2,178 Sq Ft Lot
Community Details
- No Home Owners Association
- Green Hills Subdivision
Listing and Financial Details
- Assessor Parcel Number 117120O00100CO
Map
Home Values in the Area
Average Home Value in this Area
Property History
| Date | Event | Price | Change | Sq Ft Price |
|---|---|---|---|---|
| 04/17/2025 04/17/25 | For Sale | $1,439,900 | +102.8% | $397 / Sq Ft |
| 03/03/2019 03/03/19 | Off Market | $709,990 | -- | -- |
| 02/13/2019 02/13/19 | Price Changed | $413,990 | -1.7% | $117 / Sq Ft |
| 02/03/2019 02/03/19 | For Sale | $421,260 | -40.2% | $119 / Sq Ft |
| 01/31/2019 01/31/19 | Off Market | $705,000 | -- | -- |
| 07/31/2018 07/31/18 | For Sale | $78,200 | -89.0% | $22 / Sq Ft |
| 11/02/2016 11/02/16 | Sold | $709,990 | +0.7% | $200 / Sq Ft |
| 03/14/2016 03/14/16 | Sold | $705,000 | -- | $201 / Sq Ft |
Similar Homes in the area
Source: Realtracs
MLS Number: 2819550
- 1494B Woodmont Blvd
- 1412 Woodmont Blvd
- 1209 Noelton Ave
- 1501 Woodmont Blvd
- 1508 Woodmont Blvd
- 1207 Battlefield Dr
- 1541 Battlefield Dr
- 1543 Battlefield Dr
- 3706 Granny White Pike
- 1398 Grandview Dr
- 1547 Battlefield Dr
- 1019 Noelton Ave
- 1112 Clifton Ln Unit 21
- 1120 Grandview Dr
- 3612 Belmont Blvd
- 1605 Stokes Ln Unit A
- 3848 Granny White Pike
- 3411 Richards St
- 3409 Richards St
- 3323 Lealand Ln
