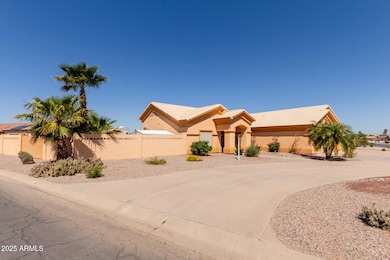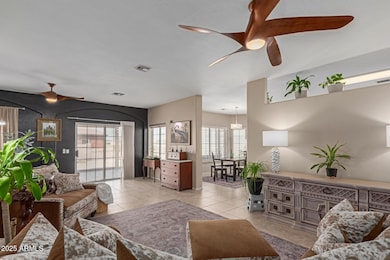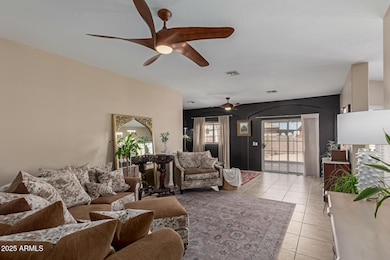
14870 S Country Club Way Arizona City, AZ 85123
Estimated payment $2,435/month
Highlights
- On Golf Course
- Mountain View
- Granite Countertops
- RV Garage
- Corner Lot
- No HOA
About This Home
Beautiful single-family home featured on spacious lot located in the heart of Arizona City, AZ. This home incorporates a subtle balance of contemporary finishes with a modern design while featuring 3 bedrooms, 2 full bath(s), 1,952 sq ft open concept floor plan, nicely appointed kitchen w/ granite countertops, raised panel cabinetry, gently used appliances, island, and (eat-in) peninsula. Also, this home features high ceilings, large great room living space, tile flooring, modern plumbing/lighting fixtures, dining space, and a dedicated master retreat featuring a spacious sleeping quarters, dual-sink(s) vanity, separate stand alone shower & soaking tub, and walk-in closet. Lastly, the home features a 3-car garage, a private backyard w/ extended patio space, low maintenance landscaping.. RV Gate & Carport, and a covered seating area-perfect for entertaining guests & family. Arizona City offers residents plenty of walking/biking trails, green spaces, and is within close proximity to great shopping, restaurants, and entertainment.
Home Details
Home Type
- Single Family
Est. Annual Taxes
- $1,430
Year Built
- Built in 1998
Lot Details
- 0.37 Acre Lot
- On Golf Course
- Wrought Iron Fence
- Block Wall Fence
- Corner Lot
- Front and Back Yard Sprinklers
Parking
- 4 Open Parking Spaces
- 3 Car Garage
- RV Garage
Home Design
- Wood Frame Construction
- Cellulose Insulation
- Tile Roof
- Concrete Roof
- Stucco
Interior Spaces
- 1,952 Sq Ft Home
- 1-Story Property
- Ceiling height of 9 feet or more
- Ceiling Fan
- Double Pane Windows
- Living Room with Fireplace
- Mountain Views
- Washer and Dryer Hookup
Kitchen
- Breakfast Bar
- Built-In Microwave
- Granite Countertops
Flooring
- Laminate
- Tile
Bedrooms and Bathrooms
- 3 Bedrooms
- Primary Bathroom is a Full Bathroom
- 2 Bathrooms
- Dual Vanity Sinks in Primary Bathroom
- Bathtub With Separate Shower Stall
Accessible Home Design
- Doors with lever handles
- No Interior Steps
Outdoor Features
- Outdoor Storage
Schools
- Arizona City Elementary School
- Casa Grande Union High School
Utilities
- Cooling Available
- Heating Available
- High Speed Internet
- Cable TV Available
Listing and Financial Details
- Tax Lot 689
- Assessor Parcel Number 408-18-689
Community Details
Overview
- No Home Owners Association
- Association fees include no fees
- Arizona City Unit Seven Subdivision
Recreation
- Bike Trail
Map
Home Values in the Area
Average Home Value in this Area
Tax History
| Year | Tax Paid | Tax Assessment Tax Assessment Total Assessment is a certain percentage of the fair market value that is determined by local assessors to be the total taxable value of land and additions on the property. | Land | Improvement |
|---|---|---|---|---|
| 2025 | $1,430 | $28,806 | -- | -- |
| 2024 | $1,377 | $36,376 | -- | -- |
| 2023 | $1,416 | $23,306 | $2,200 | $21,106 |
| 2022 | $1,377 | $17,440 | $1,270 | $16,170 |
| 2021 | $875 | $15,105 | $0 | $0 |
| 2020 | $827 | $14,304 | $0 | $0 |
| 2019 | $772 | $13,364 | $0 | $0 |
| 2018 | $737 | $12,095 | $0 | $0 |
| 2017 | $738 | $11,310 | $0 | $0 |
| 2016 | $793 | $11,143 | $1,350 | $9,793 |
| 2014 | -- | $7,830 | $1,350 | $6,480 |
Property History
| Date | Event | Price | Change | Sq Ft Price |
|---|---|---|---|---|
| 04/12/2025 04/12/25 | For Sale | $415,000 | +22.1% | $213 / Sq Ft |
| 08/12/2021 08/12/21 | Sold | $340,000 | -5.5% | $174 / Sq Ft |
| 07/16/2021 07/16/21 | Pending | -- | -- | -- |
| 07/06/2021 07/06/21 | For Sale | $359,900 | +28.5% | $184 / Sq Ft |
| 12/05/2019 12/05/19 | Sold | $280,000 | -3.1% | $143 / Sq Ft |
| 10/31/2019 10/31/19 | Pending | -- | -- | -- |
| 10/09/2019 10/09/19 | For Sale | $289,000 | -- | $148 / Sq Ft |
Deed History
| Date | Type | Sale Price | Title Company |
|---|---|---|---|
| Warranty Deed | $340,000 | Clear Title Agency Of Az | |
| Warranty Deed | $280,000 | Lawyers Title Of Arizona Inc | |
| Warranty Deed | $151,000 | Title Security Agency Of Pin | |
| Warranty Deed | $80,000 | Fidelity National Title Agen | |
| Joint Tenancy Deed | $165,000 | Fidelity National Title Agen | |
| Warranty Deed | -- | -- |
Mortgage History
| Date | Status | Loan Amount | Loan Type |
|---|---|---|---|
| Open | $347,820 | VA | |
| Previous Owner | $288,455 | VA | |
| Previous Owner | $289,240 | VA | |
| Previous Owner | $197,000 | VA | |
| Previous Owner | $151,863 | VA | |
| Previous Owner | $5,000 | Unknown | |
| Previous Owner | $151,000 | VA |
Similar Homes in Arizona City, AZ
Source: Arizona Regional Multiple Listing Service (ARMLS)
MLS Number: 6850668
APN: 408-18-689
- 14685 S Country Club Way Unit 869
- 14480 S Rory Calhoun Rd Unit 825
- 9481 W Hartigan Place
- 15210 S Country Club Way
- 15250 S Country Club Way
- 9460 W Hartigan Ln
- 0 W Sunland Gin Rd Unit 6643 & 6644
- 0 S Sunland Gin 6625 Rd Unit 6625 6651003
- 15064 S Sunland Gin Rd Unit 6585
- 15220 S Country Club Dr Unit 1740
- 15392 S Kline Place
- 15235 S Country Club Dr
- 14324 S Country Club Way
- 9161 W Debbie Ln
- 14778 S Oakmont Dr
- 9121 W Debbie Ln
- 15494 S Kline Place
- 8451 W Plum Hollow Dr
- 8635 W Royal Blackheath Dr Unit 2231
- 9283 W Rafael Dr






