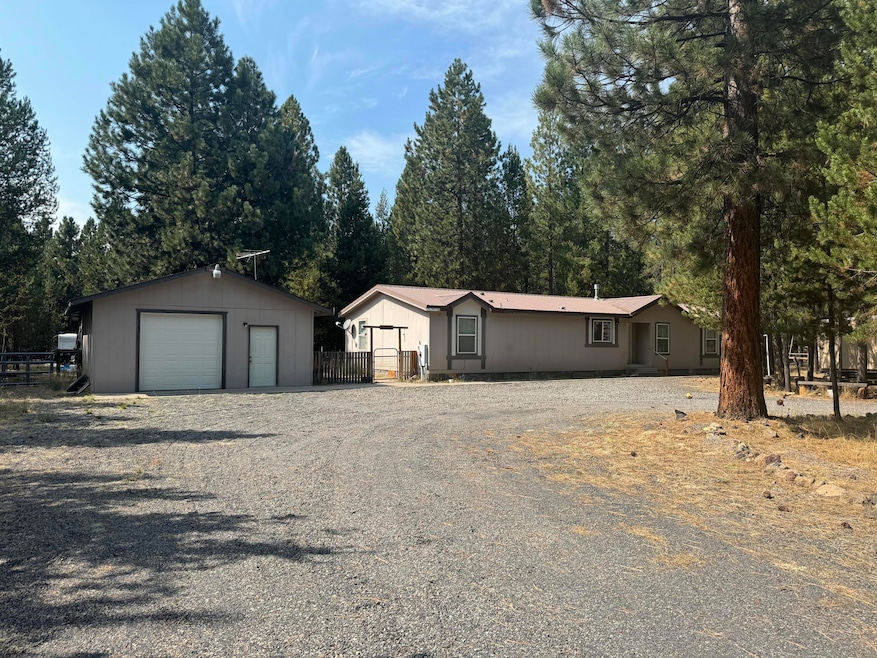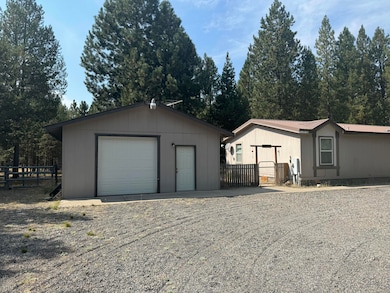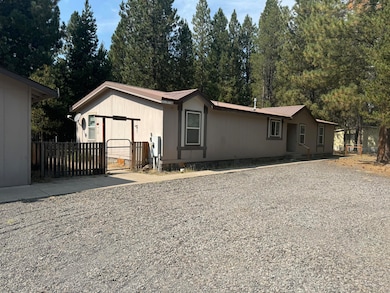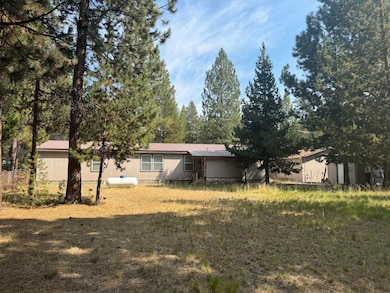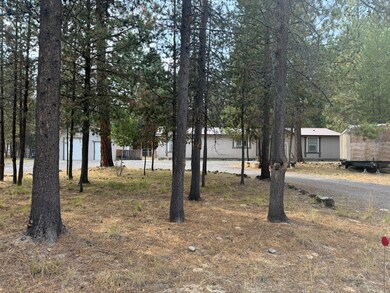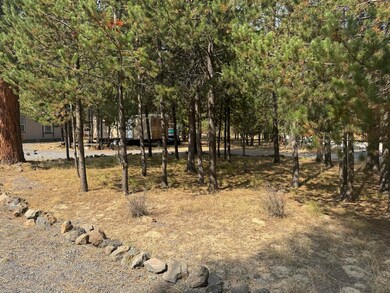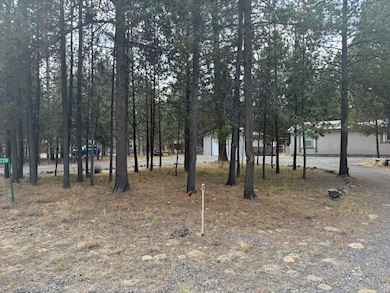
148728 Snuffy Dr La Pine, OR 97739
Highlights
- RV Access or Parking
- Vaulted Ceiling
- No HOA
- Territorial View
- Ranch Style House
- Breakfast Area or Nook
About This Home
As of January 2025This well maintained manufactured home, constructed in 2003, radiates confidence with its 1942 sq ft on 1.01 acres of land. Boasting 3 bedrooms and 2 baths, the primary bedroom and bath are strategically positioned off the family room. The primary bath with its spacious walk-in shower, inviting soaking tub, and a double sink vanity. The home further impresses with a well-appointed living room, dining area, and a generously sized kitchen featuring abundant cabinetry. Additionally, it includes a utility room with an enclosed back porch. The two supplementary bedrooms, located on the opposite end of the home, share a full bathroom with a shower tub surround. Adding to the property, it features a detached double car garage, a spacious back patio, and sidewalks seamlessly connecting the garage to the home.
Property Details
Home Type
- Mobile/Manufactured
Est. Annual Taxes
- $1,924
Year Built
- Built in 2003
Lot Details
- 1.01 Acre Lot
- No Common Walls
Parking
- 2 Car Detached Garage
- Garage Door Opener
- Gravel Driveway
- RV Access or Parking
Home Design
- Ranch Style House
- Pillar, Post or Pier Foundation
- Metal Roof
- Modular or Manufactured Materials
Interior Spaces
- 1,942 Sq Ft Home
- Vaulted Ceiling
- Ceiling Fan
- Propane Fireplace
- Double Pane Windows
- ENERGY STAR Qualified Windows
- Vinyl Clad Windows
- Family Room
- Living Room
- Dining Room
- Territorial Views
Kitchen
- Breakfast Area or Nook
- Eat-In Kitchen
- Breakfast Bar
- Range with Range Hood
- Dishwasher
- Kitchen Island
- Tile Countertops
Flooring
- Carpet
- Vinyl
Bedrooms and Bathrooms
- 3 Bedrooms
- Linen Closet
- Walk-In Closet
- 2 Full Bathrooms
- Double Vanity
- Soaking Tub
- Bathtub with Shower
Laundry
- Laundry Room
- Dryer
- Washer
Outdoor Features
- Patio
- Outdoor Storage
- Storage Shed
Schools
- Gilchrist Elementary School
- Gilchrist Jr/Sr High Middle School
- Gilchrist Jr/Sr High School
Mobile Home
- Manufactured Home With Land
Utilities
- Forced Air Heating and Cooling System
- Heating System Uses Propane
- Heat Pump System
- Well
- Water Heater
- Septic Tank
- Leach Field
Community Details
- No Home Owners Association
- Built by Palm Harbor
- River Pine Estates Subdivision
- The community has rules related to covenants, conditions, and restrictions
Listing and Financial Details
- Legal Lot and Block 3 / 15
- Assessor Parcel Number 132528
Map
Home Values in the Area
Average Home Value in this Area
Property History
| Date | Event | Price | Change | Sq Ft Price |
|---|---|---|---|---|
| 01/24/2025 01/24/25 | Sold | $350,000 | -10.2% | $180 / Sq Ft |
| 12/24/2024 12/24/24 | Pending | -- | -- | -- |
| 12/15/2024 12/15/24 | For Sale | $389,900 | 0.0% | $201 / Sq Ft |
| 11/22/2024 11/22/24 | Pending | -- | -- | -- |
| 10/01/2024 10/01/24 | Price Changed | $389,900 | -2.5% | $201 / Sq Ft |
| 09/06/2024 09/06/24 | For Sale | $399,900 | -- | $206 / Sq Ft |
Similar Homes in La Pine, OR
Source: Southern Oregon MLS
MLS Number: 220189473
- 1909 Hackett Dr
- 148617 Ahern Dr
- 148550 Hwy 97 N
- 149639 Paul Dr
- 150130 Robert Rd
- 0 Robert Rd Unit TL 00600
- 1 Gracies Rd
- 146514 Bills Rd
- 327 Chapman St
- 1716 Terret Rd
- 152382 Wagon Trail Rd
- 1915 Checkrein Ln
- 0 Tl 09900 Scabbard Ct Unit 4 220194298
- 1764 Lariat Ct
- 0 Tl 09400 Buggy Whip Ct Unit 9 220194295
- 0 Tl 09800 Scabbard Ct Unit 5 220194297
- 0 Tl 09300 Buggy Whip Ct Unit 10 220194293
- 0 Tl 10300 Concho Ct Unit 5 220194299
- 0 Tl 09700 Buggy Whip Ct Unit 6 220194296
- 1870 Iron Wheel Ct
