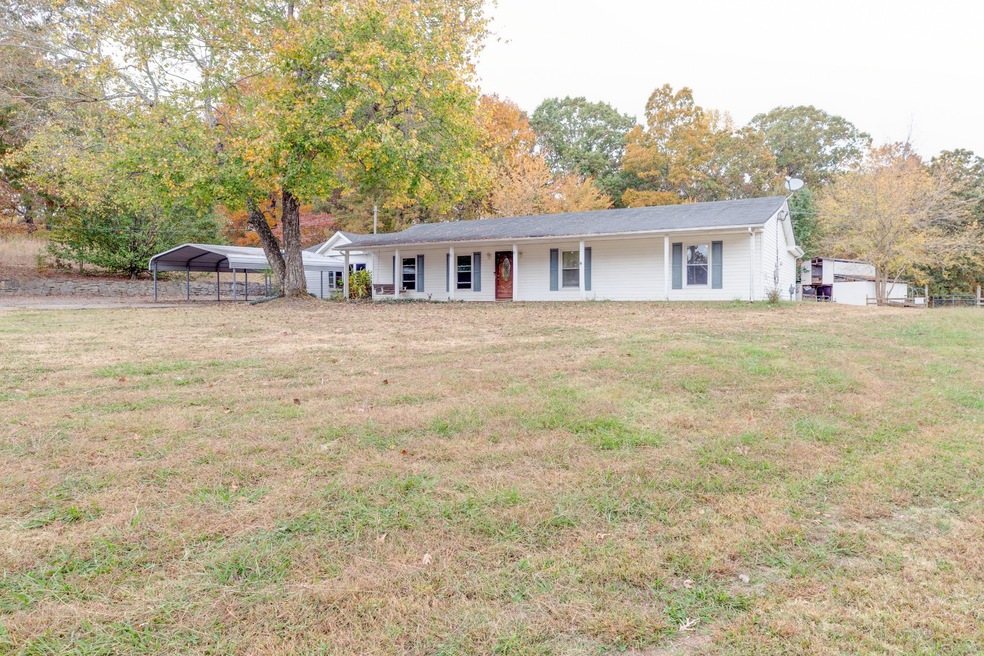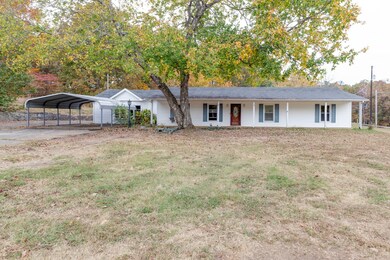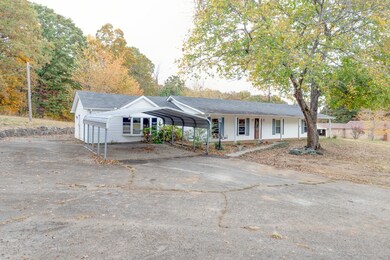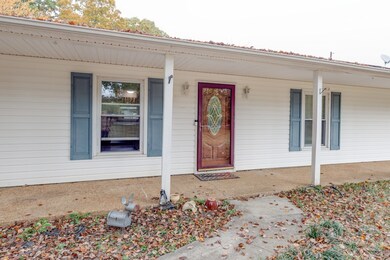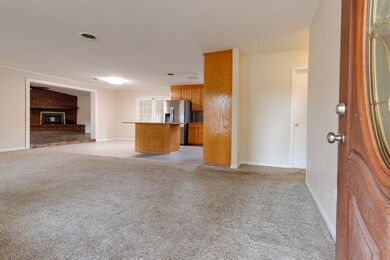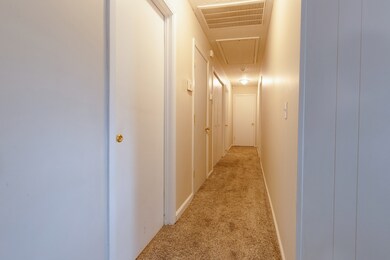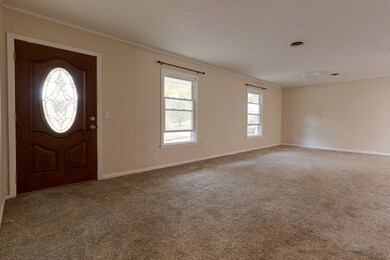
1488 Pomona Rd Dickson, TN 37055
Highlights
- Barn
- 2.28 Acre Lot
- Covered patio or porch
- Stables
- No HOA
- 1 Car Detached Garage
About This Home
As of July 2024Spacious One Level Ranch Home on 2.28 Acres * 45 Minutes to Nashville and Franklin * Barn with Three Stalls, Tack Room, and Electricity * Fencing * Full Length Covered Front Porch * Spacious Rooms with Open Floor Plan * Updated Cabinets * Granite Counter Tops * Kitchen Island * Appliances * Separate Den/Rec Room with Fireplace * Flex Space for Office or Expansion * 3 Bedroom * 2 Full Baths with Tile * Replacement Windows * HVAC approx 3 Years Old * Two Car Carport * Detached Garage & Storage with Electricity
Last Agent to Sell the Property
Parker Peery Properties Brokerage Phone: 6154567653 License # 255295
Home Details
Home Type
- Single Family
Est. Annual Taxes
- $1,253
Year Built
- Built in 1984
Lot Details
- 2.28 Acre Lot
- Partially Fenced Property
- Level Lot
Parking
- 1 Car Detached Garage
- 2 Carport Spaces
- Driveway
Home Design
- Slab Foundation
- Shingle Roof
- Vinyl Siding
Interior Spaces
- 2,486 Sq Ft Home
- Property has 1 Level
- Ceiling Fan
- Den with Fireplace
Kitchen
- Microwave
- Dishwasher
Flooring
- Carpet
- Laminate
- Tile
- Vinyl
Bedrooms and Bathrooms
- 3 Main Level Bedrooms
- Walk-In Closet
- 2 Full Bathrooms
Outdoor Features
- Covered patio or porch
- Outdoor Storage
Schools
- Oakmont Elementary School
- Burns Middle School
- Dickson County High School
Utilities
- Cooling Available
- Central Heating
- Septic Tank
- High Speed Internet
Additional Features
- Barn
- Stables
Community Details
- No Home Owners Association
Listing and Financial Details
- Assessor Parcel Number 129 00207 000
Map
Home Values in the Area
Average Home Value in this Area
Property History
| Date | Event | Price | Change | Sq Ft Price |
|---|---|---|---|---|
| 07/12/2024 07/12/24 | Sold | $350,000 | -9.7% | $141 / Sq Ft |
| 06/13/2024 06/13/24 | Pending | -- | -- | -- |
| 05/25/2024 05/25/24 | Price Changed | $387,500 | -2.6% | $156 / Sq Ft |
| 05/03/2024 05/03/24 | For Sale | $398,000 | 0.0% | $160 / Sq Ft |
| 04/17/2024 04/17/24 | Pending | -- | -- | -- |
| 04/03/2024 04/03/24 | For Sale | $398,000 | 0.0% | $160 / Sq Ft |
| 03/21/2024 03/21/24 | Pending | -- | -- | -- |
| 03/07/2024 03/07/24 | Price Changed | $398,000 | -13.3% | $160 / Sq Ft |
| 02/17/2024 02/17/24 | For Sale | $459,000 | +83.7% | $185 / Sq Ft |
| 10/08/2018 10/08/18 | Pending | -- | -- | -- |
| 06/15/2018 06/15/18 | Price Changed | $249,900 | -9.1% | $103 / Sq Ft |
| 03/20/2018 03/20/18 | Price Changed | $274,900 | -3.5% | $113 / Sq Ft |
| 01/15/2018 01/15/18 | Price Changed | $284,900 | -1.7% | $118 / Sq Ft |
| 12/02/2017 12/02/17 | For Sale | $289,900 | +81.3% | $120 / Sq Ft |
| 05/11/2016 05/11/16 | Sold | $159,900 | -- | $66 / Sq Ft |
Tax History
| Year | Tax Paid | Tax Assessment Tax Assessment Total Assessment is a certain percentage of the fair market value that is determined by local assessors to be the total taxable value of land and additions on the property. | Land | Improvement |
|---|---|---|---|---|
| 2024 | $1,306 | $77,300 | $15,650 | $61,650 |
| 2023 | $1,253 | $53,325 | $7,025 | $46,300 |
| 2022 | $1,253 | $53,325 | $7,025 | $46,300 |
| 2021 | $1,253 | $53,325 | $7,025 | $46,300 |
| 2020 | $1,253 | $53,325 | $7,025 | $46,300 |
| 2019 | $1,253 | $53,325 | $7,025 | $46,300 |
| 2018 | $1,066 | $39,475 | $5,600 | $33,875 |
| 2017 | $1,066 | $39,475 | $5,600 | $33,875 |
| 2016 | $1,066 | $39,475 | $5,600 | $33,875 |
| 2015 | $993 | $34,225 | $5,600 | $28,625 |
| 2014 | $1,022 | $35,250 | $6,625 | $28,625 |
Mortgage History
| Date | Status | Loan Amount | Loan Type |
|---|---|---|---|
| Open | $350,000 | VA | |
| Previous Owner | $213,000 | New Conventional | |
| Previous Owner | $164,421 | New Conventional | |
| Previous Owner | $143,500 | No Value Available | |
| Previous Owner | $124,800 | No Value Available | |
| Previous Owner | $123,500 | No Value Available | |
| Previous Owner | $14,500 | No Value Available | |
| Previous Owner | $46,000 | No Value Available |
Deed History
| Date | Type | Sale Price | Title Company |
|---|---|---|---|
| Warranty Deed | $350,000 | None Listed On Document | |
| Interfamily Deed Transfer | -- | Bankers T&E Dickson Llc | |
| Special Warranty Deed | $159,900 | -- | |
| Deed | $165,161 | -- | |
| Warranty Deed | $130,000 | -- | |
| Deed | $145,000 | -- | |
| Deed | -- | -- | |
| Deed | -- | -- |
Similar Homes in Dickson, TN
Source: Realtracs
MLS Number: 2620439
APN: 129-002.07
- 1611 W Grab Creek Rd
- 1706 W Grab Creek Rd
- 0 Cowan Rd Unit RTC2819035
- 0 Cowan Rd Unit RTC2816067
- 0 Cowan Rd Unit RTC2816066
- 320 Black Rd
- 395 Murrell Rd
- 829 Blakemore Rd
- 103 Laken Ln
- 1318 Turkey Creek Rd
- 0 Hogan Rd
- 819 Blakemore Rd
- 405 Kaiser Rd
- 239 Stephen St
- 102 Nottingham Rd
- 109 Robin Hood Rd
- 278C Murrell Rd
- 128 Robin Hood Rd
- 1047 E Piney Rd
- 1006 Clifton Valley Rd
