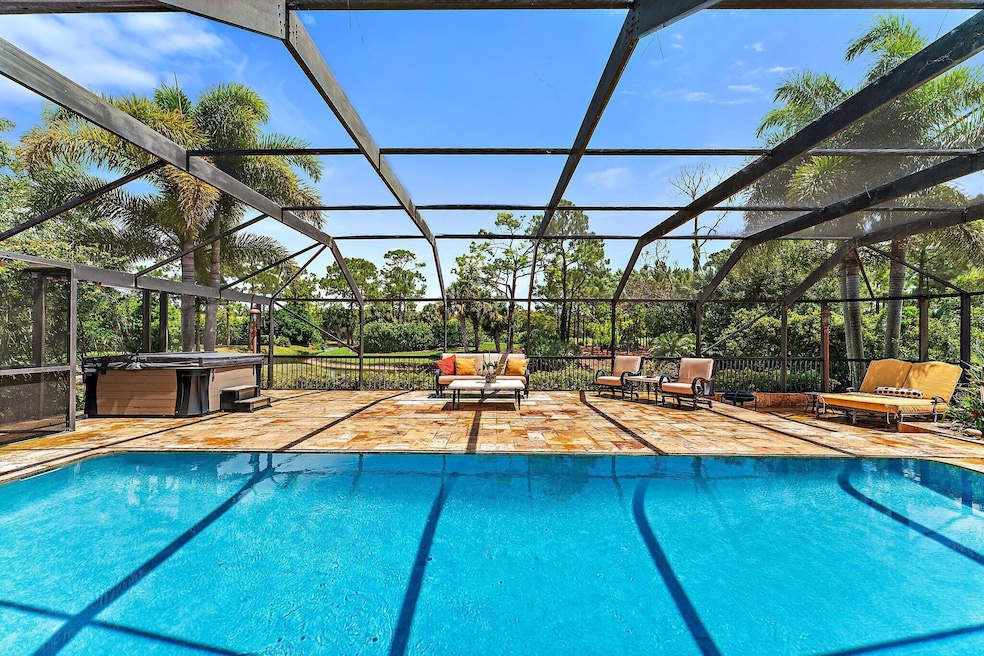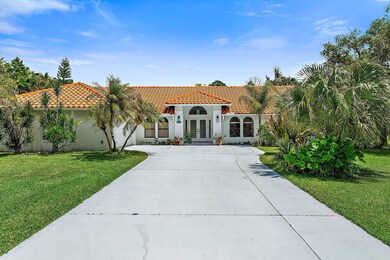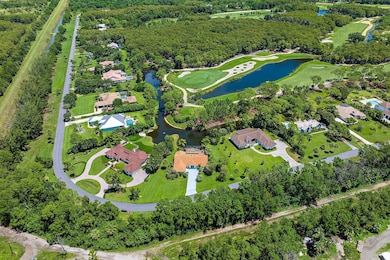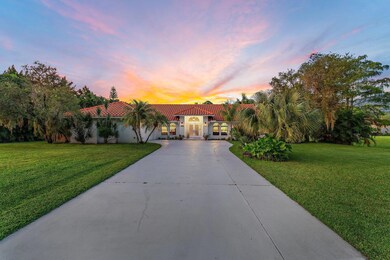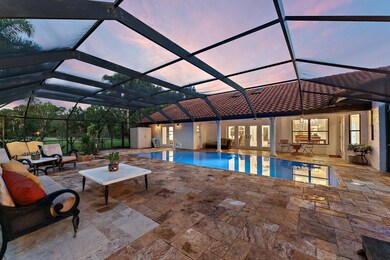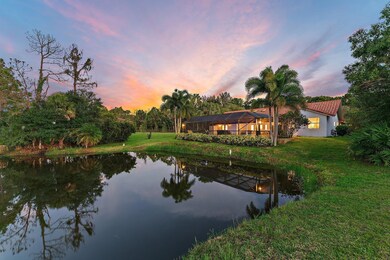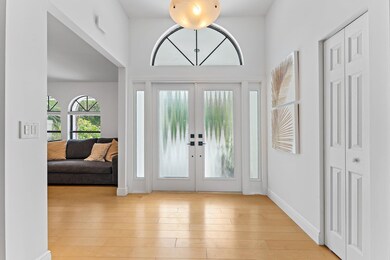
1488 SE Colony Way Jupiter, FL 33478
Estimated payment $8,897/month
Highlights
- Lake Front
- On Golf Course
- Concrete Pool
- South Fork High School Rated A-
- Gated with Attendant
- Home fronts a lagoon or estuary
About This Home
This South Florida retreat is a perfect seasonal or primary home. MOVE-IN READY! Gorgeous chef's kitchen features a professional 8-burner gas range, plenty of space to work, expansive Quartz island, pull-out drawers, mixer-lift, wine cooler, etc. Remodeled baths done in-style w/neutral colors & RH vanities. Split floor plan w/French doors leading to the pool + spa from living area, kitchen, + primary bed. Resort-style, salt chlorinated pool is private + fully screened w/large deck + cabana bath. New Marquis Spa w/all the bells & whistles. Enjoy serene views of the Pete Dye Preserve throughout. **MECH UPGRADES** WHOLE-HOUSE RO H20 SYSTEM(2019), 500 GAL PROPANE TANK(2017), IMPACT GLASS DOORS/SOME WINDOWS, FULL STORM PROTECTION, H20 HEATER(2022) NEW WELL(2024) AC 5 TON (2018).
Home Details
Home Type
- Single Family
Est. Annual Taxes
- $6,788
Year Built
- Built in 1989
Lot Details
- 0.99 Acre Lot
- Home fronts a lagoon or estuary
- Lake Front
- On Golf Course
- Sprinkler System
HOA Fees
- $237 Monthly HOA Fees
Parking
- 2 Car Attached Garage
- Garage Door Opener
- Driveway
- Guest Parking
Property Views
- Lake
- Lagoon
- Golf Course
- Pool
Home Design
- Barrel Roof Shape
- Spanish Tile Roof
- Tile Roof
Interior Spaces
- 2,277 Sq Ft Home
- 1-Story Property
- Vaulted Ceiling
- Ceiling Fan
- Skylights
- Blinds
- French Doors
- Family Room
- Florida or Dining Combination
- Den
- Impact Glass
Kitchen
- Eat-In Kitchen
- Breakfast Bar
- Gas Range
- Dishwasher
- Disposal
Flooring
- Wood
- Slate Flooring
Bedrooms and Bathrooms
- 3 Bedrooms
- Split Bedroom Floorplan
- Closet Cabinetry
- Walk-In Closet
- 3 Full Bathrooms
- Dual Sinks
- Roman Tub
- Separate Shower in Primary Bathroom
Laundry
- Laundry Room
- Dryer
- Washer
Pool
- Concrete Pool
- Heated Spa
- Saltwater Pool
- Above Ground Spa
- Fence Around Pool
- Screen Enclosure
- Pool Equipment or Cover
Outdoor Features
- Open Patio
- Porch
Utilities
- Central Heating and Cooling System
- Well
- Electric Water Heater
- Water Softener is Owned
- Septic Tank
- Cable TV Available
Listing and Financial Details
- Assessor Parcel Number 274041001000003205
- Seller Considering Concessions
Community Details
Overview
- Association fees include common areas, cable TV, reserve fund, security
- The Links At Ranch Colony Subdivision, Single Level Lakefront Home Floorplan
Recreation
- Golf Course Community
- Park
- Trails
Additional Features
- Clubhouse
- Gated with Attendant
Map
Home Values in the Area
Average Home Value in this Area
Tax History
| Year | Tax Paid | Tax Assessment Tax Assessment Total Assessment is a certain percentage of the fair market value that is determined by local assessors to be the total taxable value of land and additions on the property. | Land | Improvement |
|---|---|---|---|---|
| 2024 | $6,788 | $429,095 | -- | -- |
| 2023 | $6,788 | $416,598 | $0 | $0 |
| 2022 | $6,559 | $404,465 | $0 | $0 |
| 2021 | $6,588 | $392,685 | $0 | $0 |
| 2020 | $6,472 | $387,264 | $0 | $0 |
| 2019 | $7,212 | $424,725 | $0 | $0 |
| 2018 | $7,057 | $417,840 | $230,000 | $187,840 |
| 2017 | $7,867 | $466,680 | $255,000 | $211,680 |
| 2016 | $4,096 | $262,924 | $0 | $0 |
| 2015 | $3,890 | $261,097 | $0 | $0 |
| 2014 | $3,890 | $259,025 | $0 | $0 |
Property History
| Date | Event | Price | Change | Sq Ft Price |
|---|---|---|---|---|
| 02/07/2025 02/07/25 | Price Changed | $1,450,000 | -2.7% | $637 / Sq Ft |
| 11/05/2024 11/05/24 | Price Changed | $1,490,000 | -0.7% | $654 / Sq Ft |
| 08/10/2024 08/10/24 | For Sale | $1,500,000 | +153.8% | $659 / Sq Ft |
| 06/17/2019 06/17/19 | Sold | $591,000 | -12.4% | $258 / Sq Ft |
| 05/18/2019 05/18/19 | Pending | -- | -- | -- |
| 01/09/2019 01/09/19 | For Sale | $675,000 | +31.1% | $294 / Sq Ft |
| 12/16/2016 12/16/16 | Sold | $515,000 | -2.6% | $240 / Sq Ft |
| 11/16/2016 11/16/16 | Pending | -- | -- | -- |
| 08/11/2016 08/11/16 | For Sale | $529,000 | -- | $246 / Sq Ft |
Deed History
| Date | Type | Sale Price | Title Company |
|---|---|---|---|
| Warranty Deed | $591,000 | South Fl Ttl Insurers Of Pal | |
| Warranty Deed | $515,000 | The Title Network Inc | |
| Deed | -- | The Title Network Inc | |
| Interfamily Deed Transfer | $120,600 | None Available | |
| Deed | $210,000 | -- | |
| Deed | $100 | -- |
Mortgage History
| Date | Status | Loan Amount | Loan Type |
|---|---|---|---|
| Previous Owner | $17,000 | Future Advance Clause Open End Mortgage | |
| Previous Owner | $412,000 | New Conventional | |
| Previous Owner | $321,000 | Adjustable Rate Mortgage/ARM | |
| Previous Owner | $300,000 | Adjustable Rate Mortgage/ARM | |
| Previous Owner | $250,000 | Unknown | |
| Previous Owner | $220,600 | Unknown | |
| Previous Owner | $212,000 | New Conventional |
Similar Homes in the area
Source: BeachesMLS
MLS Number: R11010743
APN: 27-40-41-001-000-00320-5
- 18796 129th Terrace N
- 18797 127th Dr N
- 12730 187th Place N
- 1216 SE Colony Way
- 18484 131st Trail N
- 12319 Old Indiantown Rd
- 18398 131st Trail N
- 18369 Mellen Ln
- 20000 SE MacK Dairy Rd
- 18292 126th Terrace N
- 18238 128th Trail N
- 7160 Mellen Ln N
- 18205 126th Terrace N
- 12455 182nd Rd N
- 12405 182nd Rd N
- 18047 131st Trail N
- Xxxxx Indiantown Rd
- 17892 Mellen Ln
- 17653 126th Terrace N
- 17627 123rd Terrace N
