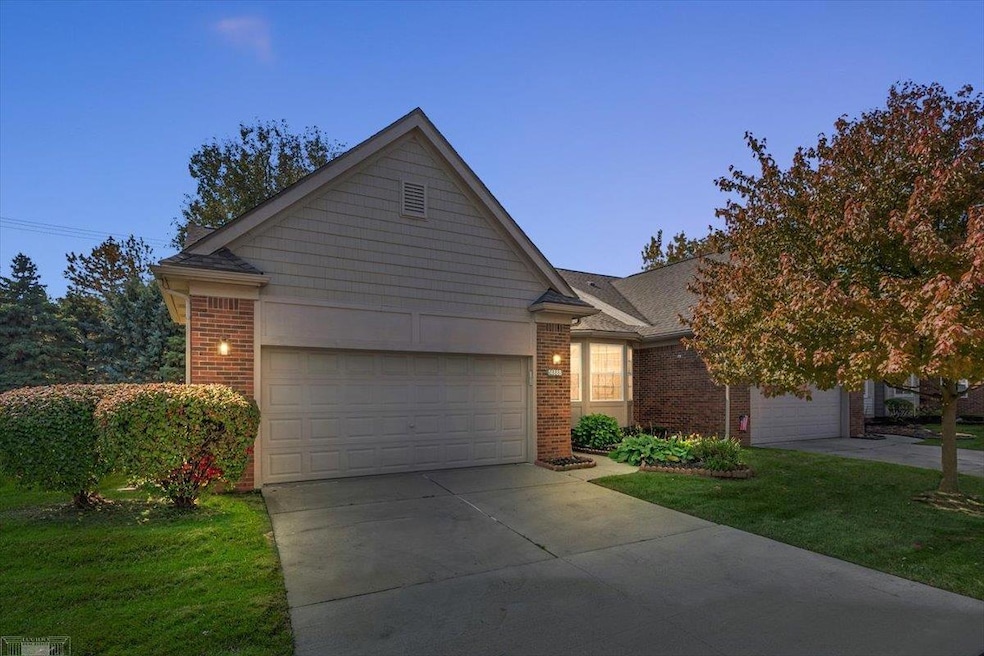
$219,999
- 2 Beds
- 2 Baths
- 1,325 Sq Ft
- 14580 Holborn Dr
- Unit 32
- Sterling Heights, MI
Welcome home! This stunning upper-level condo offers a perfect blend of comfort and style, with a beautiful pond view right outside your window. The spacious layout is ideal for both relaxing and entertaining, featuring an updated kitchen with sleek cabinetry, stylish countertops, and a modern backsplash. The laundry area has been upgraded with extra cabinetry for added storage and
Bradley Anthony EXP Realty Main
