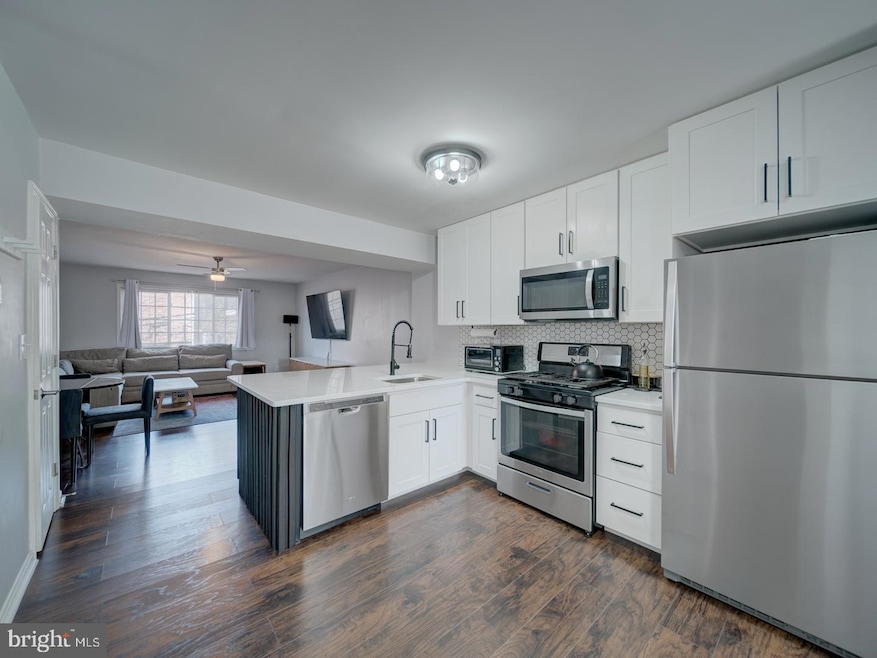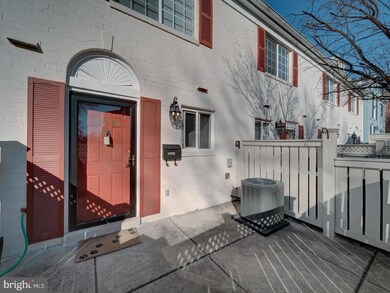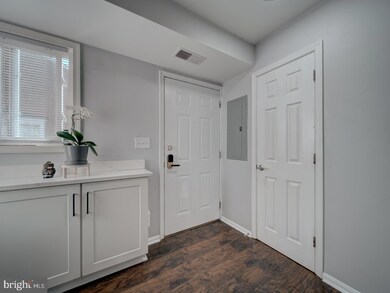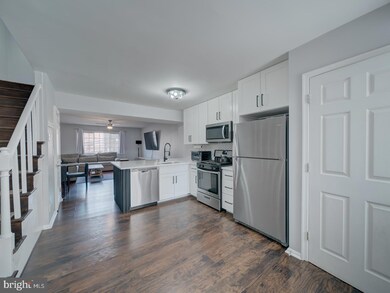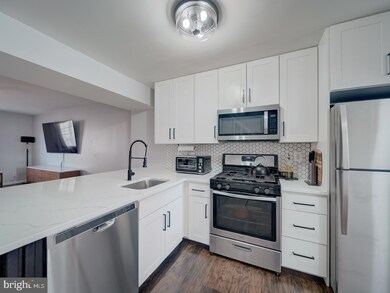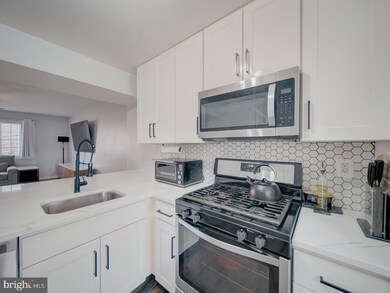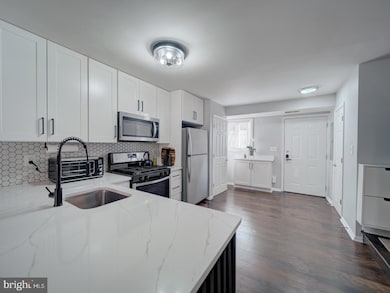
1489 N Van Dorn St Unit B Alexandria, VA 22304
Seminary Hill NeighborhoodHighlights
- Fitness Center
- Clubhouse
- Stainless Steel Appliances
- Colonial Architecture
- Community Pool
- Community Playground
About This Home
As of April 2025LOCATION and MOVE IN READY! Parkside at Alexandria offers an exceptional living experience with this thoughtfully designed two-level floor plan, 1.5 baths, complete with a private patio perfect for entertaining. This townhome-style condominium provides a warm and inviting atmosphere, featuring an upper-level bedroom layout and a comfortable lower-level living area. This highly desirable floor plan opens to a semi-private gated courtyard—with a newly installed exterior storm door ideal for gatherings and barbecues. Inside, you’ll find stylish vinyl plank flooring throughout the home (both levels), a beautifully renovated kitchen with white shaker cabinets with additional storage on the island, quartz countertops, hexagon tile backsplash, a touchless kitchen faucet, and stainless steel appliances with gas cooking. The main level also features a convenient laundry closet with a Samsung full-size washer and dryer (2020). Hardwood stairs lead to the spacious upper level, which features generous closet space, a built-in linen closet in the primary bedroom, and fully updated bathrooms. The bright and versatile living and dining areas provide ample space, while ceiling fans in the main living area, along with an energy-efficient Nest thermostat, enhance comfort. Modern features include keyless entry. Ideally located less than 10 miles from Washington, D.C., 7 miles from the Pentagon, and 2 miles from Van Dorn Street Station, this home also offers easy access to shopping and a wide variety of dining options. Within the community, residents enjoy premium amenities, including electric car charging stations, a spacious clubhouse, fitness center, resort-style pool, tot lots, and pet waste stations with supplied bags/friendly pet environment! There is so much love about this home; it is a must see!
Townhouse Details
Home Type
- Townhome
Est. Annual Taxes
- $4,691
Year Built
- Built in 1963
HOA Fees
- $390 Monthly HOA Fees
Home Design
- Colonial Architecture
- Brick Exterior Construction
Interior Spaces
- 1,060 Sq Ft Home
- Property has 2 Levels
- Vinyl Flooring
Kitchen
- Stove
- Built-In Microwave
- Dishwasher
- Stainless Steel Appliances
- Disposal
Bedrooms and Bathrooms
- 2 Bedrooms
Laundry
- Laundry in unit
- Stacked Washer and Dryer
Parking
- 2 Open Parking Spaces
- 2 Parking Spaces
- Parking Lot
- Off-Street Parking
- Unassigned Parking
Accessible Home Design
- Level Entry For Accessibility
Schools
- James K. Polk Elementary School
- Francis C Hammond Middle School
- T.C. Williams High School
Utilities
- 90% Forced Air Heating and Cooling System
- Natural Gas Water Heater
Listing and Financial Details
- Assessor Parcel Number 60002410
Community Details
Overview
- Association fees include common area maintenance, reserve funds, road maintenance, snow removal, trash, exterior building maintenance, management, insurance
- Parkside At Alexandria Community
- Parkside At Alexandria Subdivision
Amenities
- Clubhouse
Recreation
- Community Playground
- Fitness Center
- Community Pool
Pet Policy
- Dogs and Cats Allowed
Map
Home Values in the Area
Average Home Value in this Area
Property History
| Date | Event | Price | Change | Sq Ft Price |
|---|---|---|---|---|
| 04/18/2025 04/18/25 | Sold | $445,000 | -1.1% | $420 / Sq Ft |
| 03/12/2025 03/12/25 | Pending | -- | -- | -- |
| 03/06/2025 03/06/25 | For Sale | $449,900 | 0.0% | $424 / Sq Ft |
| 06/11/2018 06/11/18 | Rented | $1,895 | 0.0% | -- |
| 06/04/2018 06/04/18 | Under Contract | -- | -- | -- |
| 04/30/2018 04/30/18 | For Rent | $1,895 | +2.7% | -- |
| 06/08/2017 06/08/17 | Rented | $1,845 | 0.0% | -- |
| 05/24/2017 05/24/17 | Under Contract | -- | -- | -- |
| 03/24/2017 03/24/17 | For Rent | $1,845 | -- | -- |
Tax History
| Year | Tax Paid | Tax Assessment Tax Assessment Total Assessment is a certain percentage of the fair market value that is determined by local assessors to be the total taxable value of land and additions on the property. | Land | Improvement |
|---|---|---|---|---|
| 2024 | $4,780 | $413,315 | $133,350 | $279,965 |
| 2023 | $4,588 | $413,315 | $133,350 | $279,965 |
| 2022 | $4,349 | $391,768 | $126,398 | $265,370 |
| 2021 | $4,027 | $362,748 | $117,035 | $245,713 |
| 2020 | $3,766 | $340,608 | $109,892 | $230,716 |
| 2019 | $3,606 | $319,070 | $102,943 | $216,127 |
| 2018 | $3,535 | $312,814 | $100,925 | $211,889 |
| 2017 | $3,466 | $306,681 | $98,946 | $207,735 |
| 2016 | $3,291 | $306,681 | $98,946 | $207,735 |
| 2015 | $3,199 | $306,681 | $98,946 | $207,735 |
| 2014 | $3,091 | $296,310 | $95,600 | $200,710 |
Mortgage History
| Date | Status | Loan Amount | Loan Type |
|---|---|---|---|
| Open | $45,964 | Credit Line Revolving | |
| Open | $330,000 | New Conventional | |
| Previous Owner | $271,900 | New Conventional | |
| Previous Owner | $67,800 | Credit Line Revolving |
Deed History
| Date | Type | Sale Price | Title Company |
|---|---|---|---|
| Warranty Deed | $380,000 | Kensington Vanguard Nls Llc | |
| Warranty Deed | $339,900 | -- |
Similar Homes in Alexandria, VA
Source: Bright MLS
MLS Number: VAAX2042454
APN: 029.02-0A-1489B
- 1401 N Van Dorn St Unit A
- 1465 B N Van Dorn St
- 1273 N Van Dorn St
- 1205 N Van Dorn St
- 1335 N Pegram St
- 1405 N Pegram St
- 1233 N Pickett St
- 1101 Finley Ln
- 4709 Peacock Ave
- 4528 Peacock Ave
- 5108 Sutton Place
- 2681 Centennial Ct
- 4691 Longstreet Ln Unit 202
- 2416 Garnett Dr
- 4626 Knight Place
- 2466 Garnett Dr
- 5340 Holmes Run Pkwy Unit 1201
- 5340 Holmes Run Pkwy Unit 816
- 5340 Holmes Run Pkwy Unit 915
- 5340 Holmes Run Pkwy Unit 1207
