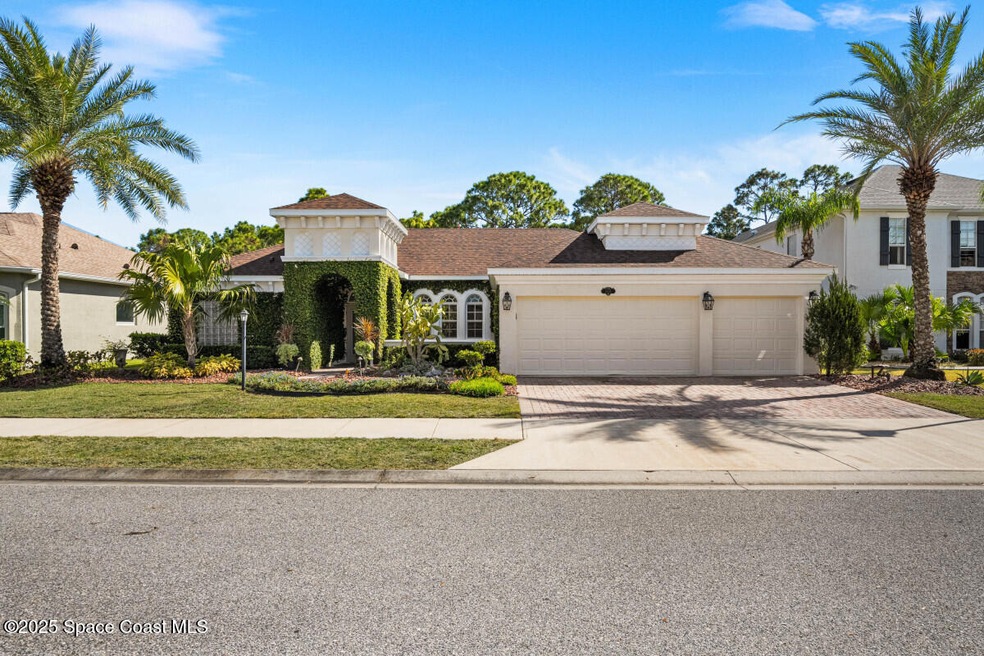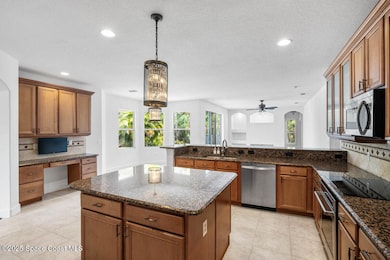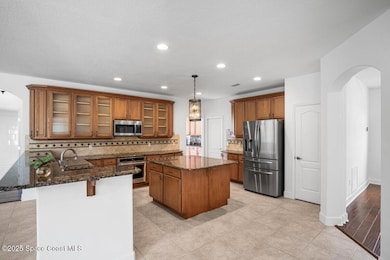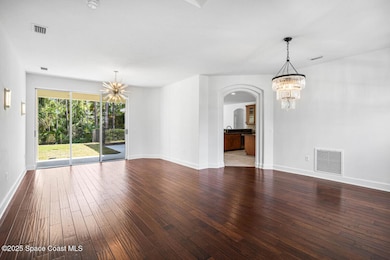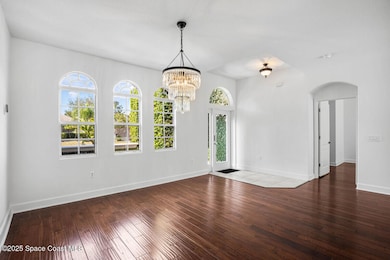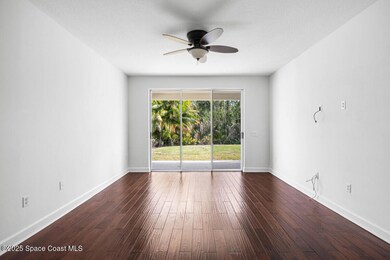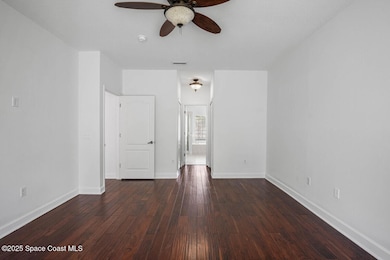
1489 Tipperary Dr Melbourne, FL 32940
Capron Ridge NeighborhoodEstimated payment $4,215/month
Highlights
- Gated with Attendant
- Clubhouse
- Wood Flooring
- Viera High School Rated A-
- Traditional Architecture
- Community Pool
About This Home
Discover the elegance of this spacious 4-bedroom, 3-bathroom home nestled in the desirable Capron Ridge community of Melbourne, FL. Spanning 2,400 square feet, this property combines luxury with comfort, offering an ideal environment for family living or entertaining. This property features a gourmet kitchen with granite counters, stainless steel appliances, and an open floor plan ideal for entertaining. Master Suite: A retreat with dual custom walk-in closets for ample storage, a private water closet for added convenience, and a luxurious shower for relaxation. The master bedroom has direct access to the outdoor living spaces, blending indoor comfort with outdoor luxury. Residents enjoy resort-style living with access to a community pool, walking trails for those morning or evening strolls, basketball and tennis courts for active fun, a well-equipped gym for fitness enthusiasts, and playgrounds for family entertainment. Situated near the river, offering opportunities for boating, fishing, or simply enjoying serene water views. The beach is also within easy reach for day trips or weekend escapes. Close to Viera's burgeoning retail and dining scene, providing a mix of convenience and luxury just minutes away from your doorstep. Notable features include: Landscape lighting, wifi irrigation timer, wifi garage door opener, ring doorbell, water softener, specimen palm trees, wifi thermostat, washer / dryer, garage fridge hookup and custom wood shelving in closets and pantry.
Home Details
Home Type
- Single Family
Est. Annual Taxes
- $5,897
Year Built
- Built in 2005
Lot Details
- 9,148 Sq Ft Lot
- North Facing Home
HOA Fees
- $180 Monthly HOA Fees
Parking
- 3 Car Attached Garage
- Garage Door Opener
Home Design
- Traditional Architecture
- Stucco
Interior Spaces
- 2,426 Sq Ft Home
- 1-Story Property
- Family Room
- Living Room
Kitchen
- Microwave
- Dishwasher
- Disposal
Flooring
- Wood
- Tile
Bedrooms and Bathrooms
- 4 Bedrooms
- Split Bedroom Floorplan
- Walk-In Closet
- 3 Full Bathrooms
Laundry
- Dryer
- Washer
Schools
- Quest Elementary School
- Kennedy Middle School
- Viera High School
Utilities
- Central Heating and Cooling System
- Gas Water Heater
Listing and Financial Details
- Assessor Parcel Number 26-36-02-Ty-0000b.0-0022.00
Community Details
Overview
- Capron Ridge Association
- Capron Ridge Phase 1 Subdivision
- Maintained Community
Recreation
- Tennis Courts
- Community Pool
Additional Features
- Clubhouse
- Gated with Attendant
Map
Home Values in the Area
Average Home Value in this Area
Tax History
| Year | Tax Paid | Tax Assessment Tax Assessment Total Assessment is a certain percentage of the fair market value that is determined by local assessors to be the total taxable value of land and additions on the property. | Land | Improvement |
|---|---|---|---|---|
| 2023 | $5,814 | $455,740 | $0 | $0 |
| 2022 | $5,419 | $442,470 | $0 | $0 |
| 2021 | $3,102 | $346,580 | $80,500 | $266,080 |
| 2020 | $3,034 | $225,690 | $0 | $0 |
| 2019 | $2,985 | $220,620 | $0 | $0 |
| 2018 | $2,991 | $216,510 | $0 | $0 |
| 2017 | $3,019 | $212,060 | $0 | $0 |
| 2016 | $3,073 | $207,700 | $54,000 | $153,700 |
| 2015 | $3,169 | $206,260 | $48,000 | $158,260 |
| 2014 | $3,192 | $204,630 | $56,000 | $148,630 |
Property History
| Date | Event | Price | Change | Sq Ft Price |
|---|---|---|---|---|
| 04/23/2025 04/23/25 | Price Changed | $634,990 | -0.8% | $262 / Sq Ft |
| 03/25/2025 03/25/25 | Price Changed | $639,990 | -0.5% | $264 / Sq Ft |
| 03/06/2025 03/06/25 | For Sale | $642,990 | 0.0% | $265 / Sq Ft |
| 03/05/2025 03/05/25 | Off Market | $642,990 | -- | -- |
| 02/26/2025 02/26/25 | Price Changed | $642,990 | -0.3% | $265 / Sq Ft |
| 02/12/2025 02/12/25 | Price Changed | $644,990 | -0.8% | $266 / Sq Ft |
| 02/03/2025 02/03/25 | For Sale | $649,990 | -- | $268 / Sq Ft |
Deed History
| Date | Type | Sale Price | Title Company |
|---|---|---|---|
| Interfamily Deed Transfer | -- | Accommodation | |
| Warranty Deed | -- | Attorney | |
| Warranty Deed | $250,000 | B D R Title | |
| Warranty Deed | $464,800 | B D R Title | |
| Warranty Deed | $235,700 | B D R Title |
Mortgage History
| Date | Status | Loan Amount | Loan Type |
|---|---|---|---|
| Previous Owner | $371,793 | No Value Available |
Similar Homes in Melbourne, FL
Source: Space Coast MLS (Space Coast Association of REALTORS®)
MLS Number: 1036182
APN: 26-36-02-TY-0000B.0-0022.00
- 1428 Tipperary Dr
- 1457 Patriot Dr
- 1453 Patriot Dr
- 1487 Patriot Dr
- 1375 Mayflower Ave
- 1597 Independence Ave
- 1300 Mayflower Ave
- 1622 Independence Ave
- 1440 Patriot Dr
- 1306 Ballinton Dr
- 1520 Bourke Ln
- 1245 Mayflower Ave
- 1432 Patriot Dr
- 1185 Ironsides Ave
- 1481 Bourke Ln
- 1630 Kinsale Ct
- 1551 Independence Ave
- 1360 Democracy Ave
- 1726 Donegal Dr
- 1700 Kinsale Ct
