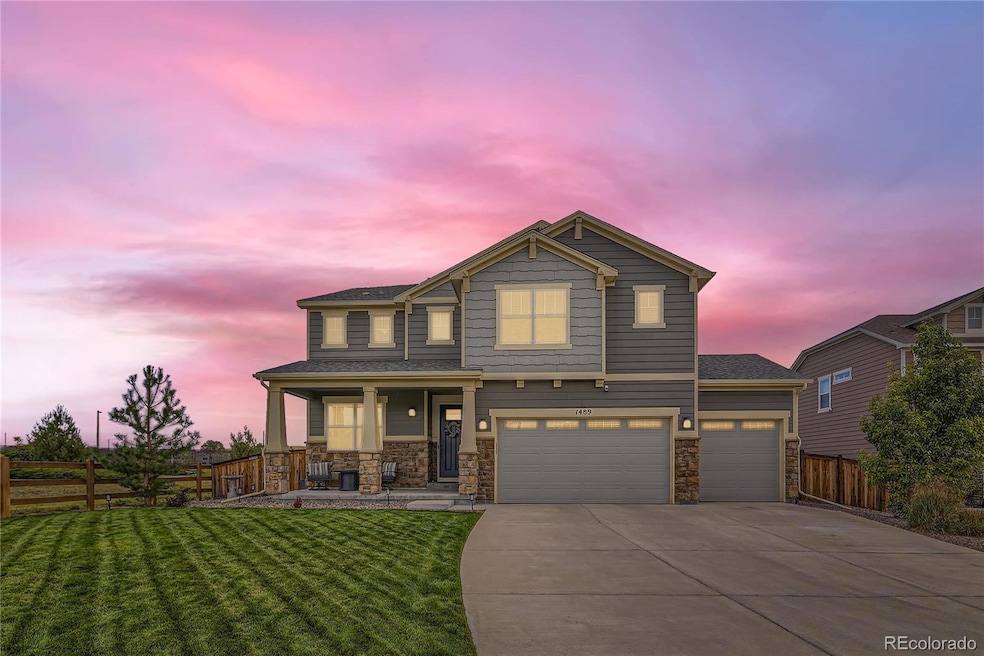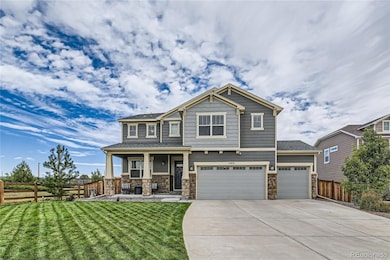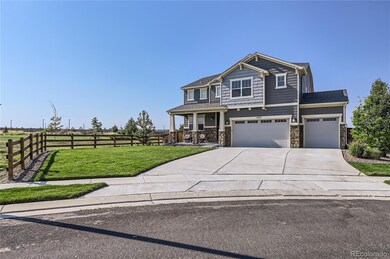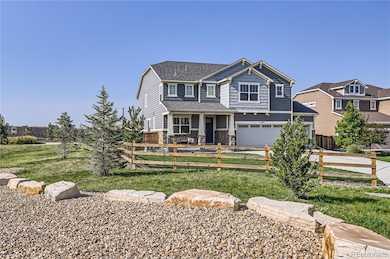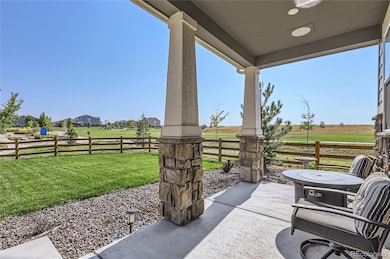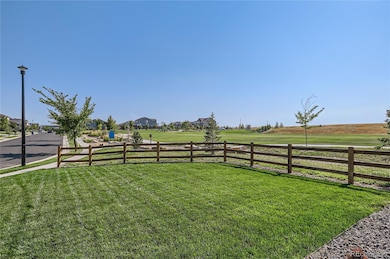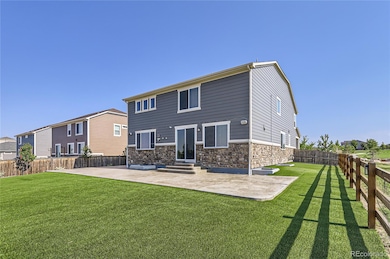Located in the sought-after Highlands neighborhood, this newer-built 4-bedroom, 3.5-bath home with an office, loft, and 4-car garage sits on a prime lot directly adjacent to the park with stunning mountain views. Zoned for top-rated schools, it offers an unbeatable location less than 5 minutes from King Soopers, restaurants, coffee shops, Black Rock Elementary, Children’s Hospital, a neighborhood dog park being developed, and all the exciting retail developments underway.
Fully upgraded beyond model homes, it features a thoughtfully designed floor plan balancing functionality and privacy. The upper level has a spacious loft and hallway separating the three-bedroom, two-bath wing—ideal for children or guests—from the private master suite. The master suite includes a spa-like bathroom with steam shower, his and hers walk-in closets, and direct laundry access.
The open-concept main level features 10-foot doors, large plank hardwood flooring, and oil-rubbed bronze fixtures. The gourmet kitchen includes quartz countertops, a deep single-basin stainless steel sink, a gas stovetop, two convection ovens, and a walk-in pantry.
This home is prewired with speaker cabling, TV outlets, and Cat5. High-end speakers in the living room support Dolby 7.2 Surround Sound, while the front porch and back patio speakers are wirelessly controlled from your phone.
The semi-finished basement was upgraded with 9-foot ceilings, extra excavation for more square footage, full insulation, extensive lighting, and plumbing ready to finish to your vision or leave as a gym or play area.
Rather than spending another $20,000 to $100,000 on landscaping after buying a new build, this home already comes with a stunning, low-maintenance backyard. It includes high-end artificial turf, a stamped concrete patio extending to the outdoor cooking area, a privacy hedge, and a full irrigation system for easy upkeep. The outdoor area has a plumbed gas line for a grill and is ready to add a fire pit.

