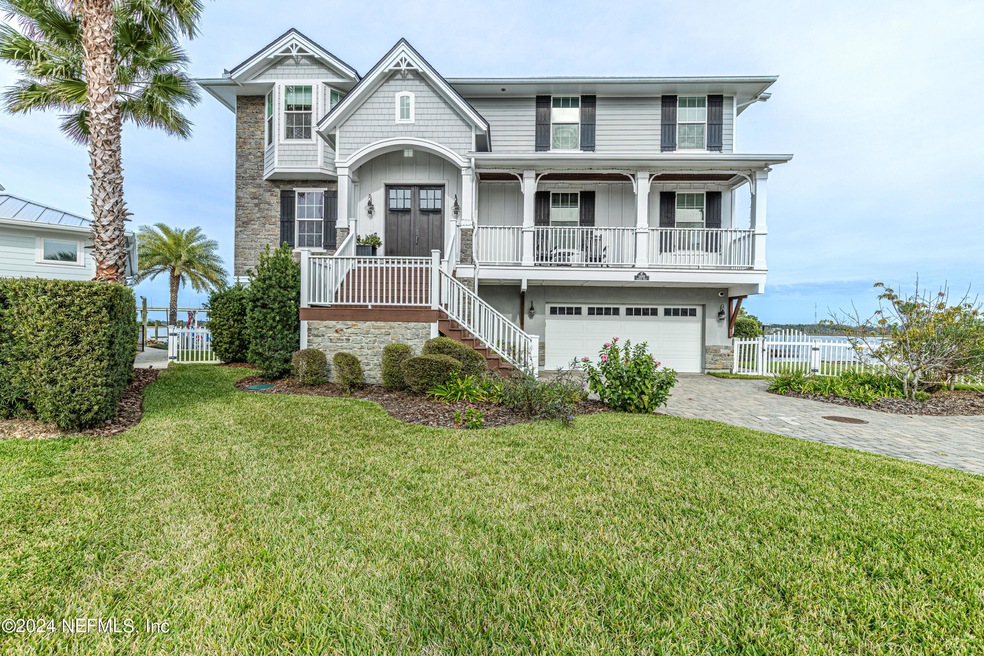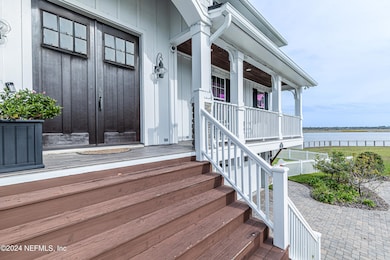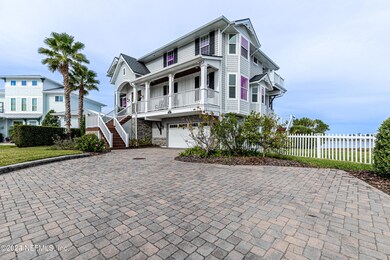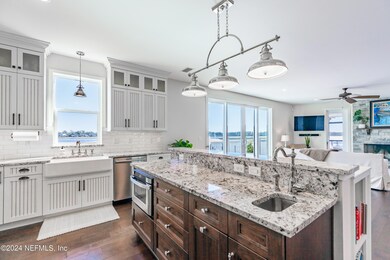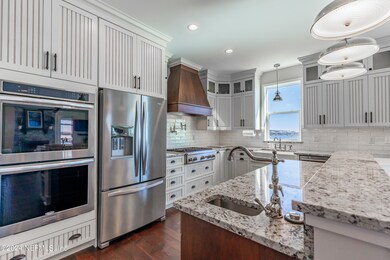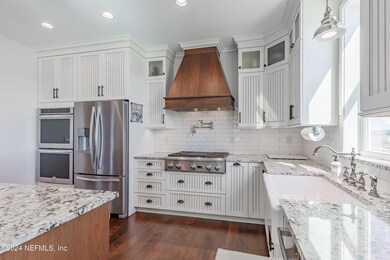
14891 Plumosa Dr Jacksonville Beach, FL 32250
Isle of Palms NeighborhoodHighlights
- 120 Feet of Waterfront
- Docks
- Deck
- Duncan U. Fletcher High School Rated A-
- Boat Lift
- Traditional Architecture
About This Home
As of November 2024Open House Sunday, 10/20, 11 a.m. - 1 p.m. Come View Stunning luxury intracoastal waterfront home during our Autumn Brokers Open on Thursday, October 3 from 5:30-7:30 p.m. Boasting 4 beds and 3.5 baths, this custom built 3302-sq ft residence located in sought after Isle of Palm's boating community, offers a perfect blend of elegance and comfort. Multiple decks and covered balconies create inviting outdoor spaces, perfect for entertaining or simply relaxing outside or enjoy the option of gathering around the fireplace indoors surrounded by spectacular waterfront views. Imagine the enjoyment of front row viewing of Blue Angels flight shows and annual fireworks displays. The property features a covered private dock with boat lift on deep water intracoastal-ensuring easy access to the navigable water whether desiring boating in the Atlantic, St. Johns River or to St. Aug or Amelia Island. This waterfront gem with no HOA restrictions combines the serenity of coastal living with the convenience of being just moments away from all that Jacksonville Beach and the surrounding drearea has to offer. The kitchen, a culinary The kitchen, a culinary dream, is beautifully appointed for the serious cook. A large walk-in pantry, a strategically placed farmhouse sink with a view of the water and a pot-faucet above the drop-in stove top showcase thoughtful design. The island includes custom-built dining room seating, perfect for intimate family meals or casual gatherings. A separate media/theatre room adds an extra layer of luxury, providing a dedicated space for entertainment and relaxation. The office, flex room, and several storage rooms offer versatility for your lifestyle needs. Take the elevator upstairs to the master bedroom! A sanctuary of comfort and luxury, featuring a fireplace, custom-built walk-in his & her closets with built in storage units, a private balcony, and a primary on-suite designed with meticulous attention to detail. On the first floor, you will find a covered patio adjacent to a wood deck that guides you to the boat dock featuring a (double-motor boat lift ) to safely store your pride and joy. For your furry friends or small children, a separate fenced area provides a safe and enjoyable space to roam freely. In essence, 14891 Plumosa Drive is more than a home; it's a lifestyle including if desire - boating, swimming, windsurfing, and fishing off your own dock. Seize the opportunity to make this waterfront way of life your own.
Co-Listed By
KAREN HUTCHERSON
COLDWELL BANKER VANGUARD REALTY License #3580754
Home Details
Home Type
- Single Family
Est. Annual Taxes
- $17,364
Year Built
- Built in 2015
Lot Details
- 0.33 Acre Lot
- 120 Feet of Waterfront
- Home fronts navigable water
- Property fronts an intracoastal waterway
- Home fronts a canal
- Cul-De-Sac
- Vinyl Fence
- Back Yard Fenced
- Irregular Lot
Parking
- 2 Car Attached Garage
- Guest Parking
Home Design
- Traditional Architecture
- Wood Frame Construction
- Shingle Roof
Interior Spaces
- 3,302 Sq Ft Home
- 3-Story Property
- 2 Fireplaces
- Wood Burning Fireplace
- Entrance Foyer
- Fire and Smoke Detector
- Gas Dryer Hookup
Kitchen
- Gas Cooktop
- Microwave
- Kitchen Island
Flooring
- Wood
- Carpet
Bedrooms and Bathrooms
- 4 Bedrooms
- Split Bedroom Floorplan
- Walk-In Closet
- Bathtub With Separate Shower Stall
Outdoor Features
- Boat Lift
- Docks
- Balcony
- Deck
- Patio
- Front Porch
Schools
- Seabreeze Elementary School
- Duncan Fletcher Middle School
- Duncan Fletcher High School
Utilities
- Central Heating and Cooling System
- Electric Water Heater
- Septic Tank
Community Details
- No Home Owners Association
- Isle Of Palms Subdivision
Listing and Financial Details
- Assessor Parcel Number 1772120010
Map
Home Values in the Area
Average Home Value in this Area
Property History
| Date | Event | Price | Change | Sq Ft Price |
|---|---|---|---|---|
| 11/22/2024 11/22/24 | Sold | $1,820,000 | -7.8% | $551 / Sq Ft |
| 08/07/2024 08/07/24 | Price Changed | $1,975,000 | -1.3% | $598 / Sq Ft |
| 05/24/2024 05/24/24 | Price Changed | $2,000,000 | -9.1% | $606 / Sq Ft |
| 04/04/2024 04/04/24 | For Sale | $2,200,000 | -- | $666 / Sq Ft |
Tax History
| Year | Tax Paid | Tax Assessment Tax Assessment Total Assessment is a certain percentage of the fair market value that is determined by local assessors to be the total taxable value of land and additions on the property. | Land | Improvement |
|---|---|---|---|---|
| 2024 | $17,364 | $1,024,452 | -- | -- |
| 2023 | $17,364 | $994,614 | $0 | $0 |
| 2022 | $15,973 | $965,645 | $0 | $0 |
| 2021 | $15,919 | $937,520 | $0 | $0 |
| 2020 | $15,789 | $924,576 | $0 | $0 |
| 2019 | $15,649 | $903,789 | $0 | $0 |
| 2018 | $15,483 | $886,938 | $336,960 | $549,978 |
| 2017 | $14,614 | $814,944 | $311,040 | $503,904 |
| 2016 | $13,298 | $703,309 | $0 | $0 |
| 2015 | $4,251 | $225,000 | $0 | $0 |
| 2014 | $8,594 | $450,000 | $0 | $0 |
Mortgage History
| Date | Status | Loan Amount | Loan Type |
|---|---|---|---|
| Open | $1,200,000 | New Conventional | |
| Previous Owner | $600,000 | Adjustable Rate Mortgage/ARM |
Deed History
| Date | Type | Sale Price | Title Company |
|---|---|---|---|
| Warranty Deed | $1,820,000 | None Listed On Document | |
| Warranty Deed | $210,000 | Bartlett Title Services Llc |
Similar Homes in the area
Source: realMLS (Northeast Florida Multiple Listing Service)
MLS Number: 2017879
APN: 177212-0010
- 3387 Lighthouse Point Ln
- 3331 Lighthouse Point Ln
- 14750 Beach Blvd Unit 8
- 14750 Beach Blvd Unit 50
- 14750 Beach Blvd Unit 34
- 14750 Beach Blvd Unit 47
- 2560 Beach Blvd
- 2340 Beach Blvd
- 3 Hopson Rd
- 14564 Crystal View Ln
- 14568 Lagoon Dr
- 3517 Seafoam Ln
- 14550 Marsh View Dr
- 3545 Tidal Marsh Dr
- 3345 Eunice Rd
- 3335 Eunice Rd
- 1691 Marshside Dr
- 14853 Bonefish Dr
- 62 Jardin de Mer Place
- 34 Jardin de Mer Place
