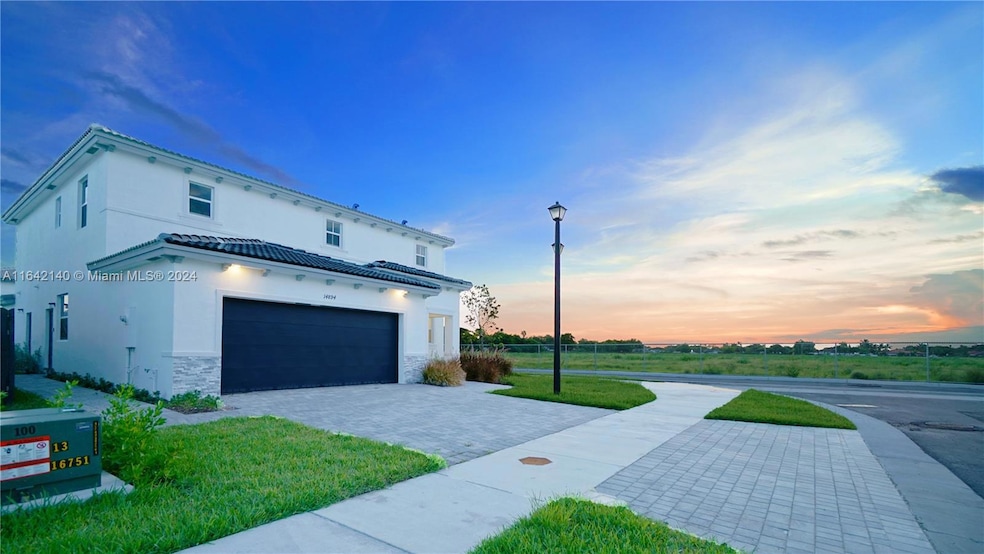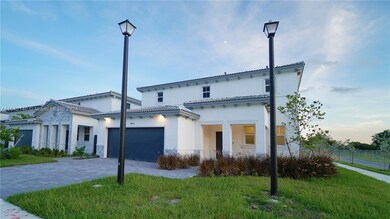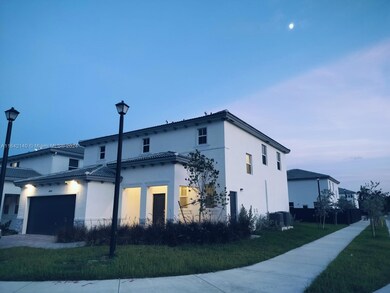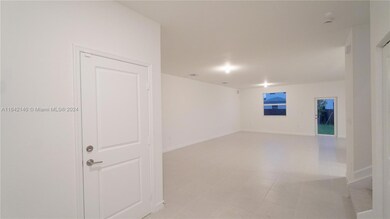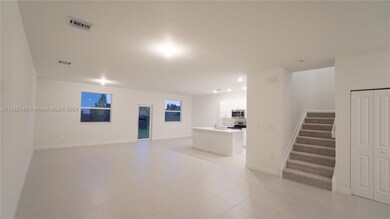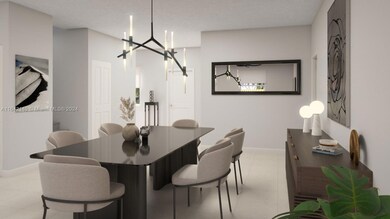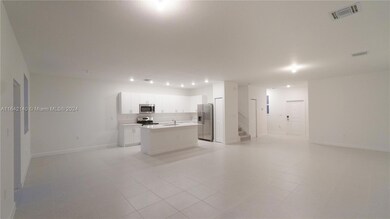
14894 SW 163rd St Miami, FL 33187
Outer Homestead NeighborhoodEstimated payment $5,848/month
Highlights
- New Construction
- 2 Car Attached Garage
- Walk-In Closet
- Main Floor Bedroom
- High Impact Door
- Entrance Foyer
About This Home
Unique opportunity !! BRAND NEW !! THE PIANI Next Generation Model !!.
2 Houses in one with completely separate entrances. Located on a corner lot.
The primary home has 4 Bedrooms, Master room with huge closets and 2/1 Baths.
Kitchen with lots of cabinets and integrative granite island in front of the living room.
Stainless steel appliances. 2 cars garage, huge drive way. Ring cameras.
The second home has Living room, Kitchenette, Laundry space, Bath and Bedroom.
Privileged location, close to Main Highways, Excellent Schools, Miami Executive Airport, Larry and Penny Thompson Memorial Park, Shopping Centers, Miami Zoo and much more!!
Very low amount of maintenance cost for the postal area. No HOA.
Do you want something better than this?
Home Details
Home Type
- Single Family
Est. Annual Taxes
- $10,400
Year Built
- Built in 2023 | New Construction
Lot Details
- 5,936 Sq Ft Lot
- North Facing Home
HOA Fees
- $70 Monthly HOA Fees
Parking
- 2 Car Attached Garage
- Driveway
- Open Parking
Home Design
- Concrete Roof
- Concrete Block And Stucco Construction
Interior Spaces
- 3,033 Sq Ft Home
- 2-Story Property
- Entrance Foyer
- Laundry in Utility Room
Kitchen
- Self-Cleaning Oven
- Electric Range
- Microwave
- Ice Maker
- Dishwasher
- Disposal
Flooring
- Carpet
- Ceramic Tile
Bedrooms and Bathrooms
- 5 Bedrooms
- Main Floor Bedroom
- Walk-In Closet
- Dual Sinks
Home Security
- High Impact Door
- Fire and Smoke Detector
Outdoor Features
- Exterior Lighting
Utilities
- Central Heating and Cooling System
- Electric Water Heater
Community Details
- Salerno Subdivision, Piani Floorplan
Listing and Financial Details
- Assessor Parcel Number 30-59-28-029-0590
Map
Home Values in the Area
Average Home Value in this Area
Tax History
| Year | Tax Paid | Tax Assessment Tax Assessment Total Assessment is a certain percentage of the fair market value that is determined by local assessors to be the total taxable value of land and additions on the property. | Land | Improvement |
|---|---|---|---|---|
| 2024 | -- | $695,028 | $251,528 | $443,500 |
| 2023 | -- | -- | -- | -- |
Property History
| Date | Event | Price | Change | Sq Ft Price |
|---|---|---|---|---|
| 10/31/2024 10/31/24 | Pending | -- | -- | -- |
| 09/03/2024 09/03/24 | Price Changed | $879,900 | -1.1% | $290 / Sq Ft |
| 08/16/2024 08/16/24 | For Sale | $889,900 | -- | $293 / Sq Ft |
Deed History
| Date | Type | Sale Price | Title Company |
|---|---|---|---|
| Warranty Deed | $850,000 | Nu World Title | |
| Warranty Deed | $850,000 | Nu World Title |
Mortgage History
| Date | Status | Loan Amount | Loan Type |
|---|---|---|---|
| Open | $680,000 | New Conventional | |
| Closed | $680,000 | New Conventional | |
| Previous Owner | $726,000 | New Conventional |
Similar Homes in the area
Source: MIAMI REALTORS® MLS
MLS Number: A11642140
APN: 30-5928-029-0590
- 20551 SW 162nd Ave
- 21825 SW 154th Ave
- 21601 SW 154th Ave
- 20455 SW 154th Ave
- 16405 SW 228th St
- 20235 SW 172nd Ave
- SW 52 St SW 174th Ave
- 22750 SW 154th Ave
- 23001 SW 167th Ave
- 22908 SW 155th Ave
- 11998 SW 232nd St
- 14875 SW 212th St
- 15750 SW 232nd St
- 15000 SW 200th St
- 22980 SW 153rd Ct
- 23440 SW 159th Ave
- 23120 SW 154th Ct
- 15455 SW 232nd St
- 23451 SW 162nd Ave
- 16635 SW 236th St
