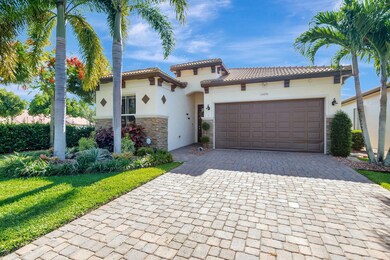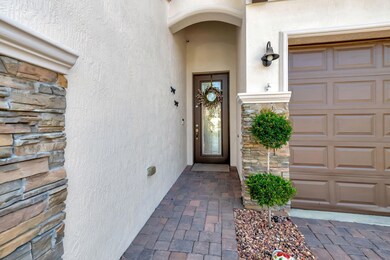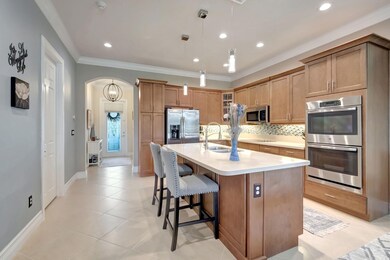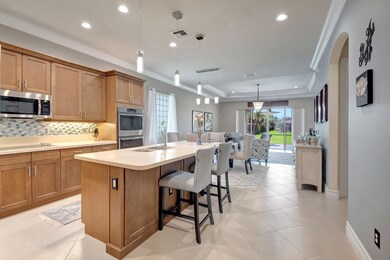
14896 Rapolla Dr Delray Beach, FL 33446
Villaggio Reserve NeighborhoodHighlights
- Lake Front
- Senior Community
- Roman Tub
- Gated with Attendant
- Clubhouse
- Sauna
About This Home
As of January 2025This beautiful and pristine ''Portofino'' 2 bedroom/2.5 bathroom plus den home with 2 car garage is a must see in sought after 55+ Villaggio Reserve.Private end home with WATER VIEW is move in ready. The home features neutral ceramic flooring throughout, upgraded wood cabinetry, quartz countertops, tiled backsplash, stainless steel appliances, tons of high hats, newer fans and designer fixtures, crown molding, plantation shutters, newer washing machine, closet built-ins, epoxy garage floor and expanded screened lanai with serene lake view.Villaggio Reserve has a 38,000 sq ft clubhouse with a lap pool, resort style pool, kiddie pool, jacuzzi, cafe, fitness center, and an active lifestyle that can't be beat with 5 tennis courts, 6 pickleball courts and 2 bocce courts.
Home Details
Home Type
- Single Family
Est. Annual Taxes
- $8,449
Year Built
- Built in 2016
Lot Details
- 4,857 Sq Ft Lot
- Lake Front
- Corner Lot
- Property is zoned PUD
HOA Fees
- $556 Monthly HOA Fees
Parking
- 2 Car Attached Garage
- Garage Door Opener
- Driveway
Home Design
- Spanish Tile Roof
- Tile Roof
Interior Spaces
- 1,794 Sq Ft Home
- 1-Story Property
- Furnished or left unfurnished upon request
- Built-In Features
- Ceiling Fan
- Plantation Shutters
- Entrance Foyer
- Family Room
- Combination Dining and Living Room
- Den
- Tile Flooring
- Lake Views
Kitchen
- Breakfast Bar
- Built-In Oven
- Electric Range
- Microwave
- Ice Maker
- Dishwasher
- Disposal
Bedrooms and Bathrooms
- 2 Bedrooms
- Split Bedroom Floorplan
- Walk-In Closet
- Dual Sinks
- Roman Tub
- Separate Shower in Primary Bathroom
Laundry
- Laundry Room
- Dryer
- Washer
Home Security
- Security Gate
- Impact Glass
- Fire and Smoke Detector
Outdoor Features
- Patio
Utilities
- Central Heating and Cooling System
- Electric Water Heater
- Cable TV Available
Listing and Financial Details
- Assessor Parcel Number 00424616293030450
Community Details
Overview
- Senior Community
- Association fees include common areas, cable TV, ground maintenance, maintenance structure, pest control, pool(s), recreation facilities, reserve fund, security
- Villaggio Reserve Subdivision, Portofino Floorplan
Amenities
- Sauna
- Clubhouse
- Game Room
- Billiard Room
- Community Library
Recreation
- Tennis Courts
- Pickleball Courts
- Bocce Ball Court
- Community Pool
- Community Spa
Security
- Gated with Attendant
- Resident Manager or Management On Site
Map
Home Values in the Area
Average Home Value in this Area
Property History
| Date | Event | Price | Change | Sq Ft Price |
|---|---|---|---|---|
| 01/15/2025 01/15/25 | Sold | $720,000 | -1.4% | $401 / Sq Ft |
| 11/06/2024 11/06/24 | Pending | -- | -- | -- |
| 09/19/2024 09/19/24 | Price Changed | $730,000 | -3.8% | $407 / Sq Ft |
| 07/29/2024 07/29/24 | Price Changed | $759,000 | -1.3% | $423 / Sq Ft |
| 06/08/2024 06/08/24 | For Sale | $769,000 | +44.4% | $429 / Sq Ft |
| 03/05/2021 03/05/21 | Sold | $532,500 | -3.2% | $297 / Sq Ft |
| 02/03/2021 02/03/21 | Pending | -- | -- | -- |
| 11/09/2020 11/09/20 | For Sale | $549,900 | -- | $307 / Sq Ft |
Tax History
| Year | Tax Paid | Tax Assessment Tax Assessment Total Assessment is a certain percentage of the fair market value that is determined by local assessors to be the total taxable value of land and additions on the property. | Land | Improvement |
|---|---|---|---|---|
| 2024 | $8,650 | $544,147 | -- | -- |
| 2023 | $8,449 | $528,298 | $0 | $0 |
| 2022 | $8,387 | $512,911 | $0 | $0 |
| 2021 | $8,275 | $453,162 | $114,278 | $338,884 |
| 2020 | $7,249 | $430,847 | $0 | $0 |
| 2019 | $7,165 | $421,160 | $0 | $0 |
| 2018 | $6,810 | $413,307 | $0 | $413,307 |
| 2017 | $6,936 | $415,659 | $0 | $0 |
| 2016 | $1,105 | $48,401 | $0 | $0 |
| 2015 | $1,021 | $44,001 | $0 | $0 |
| 2014 | $797 | $40,001 | $0 | $0 |
Mortgage History
| Date | Status | Loan Amount | Loan Type |
|---|---|---|---|
| Open | $684,000 | New Conventional | |
| Closed | $684,000 | New Conventional | |
| Previous Owner | $220,000 | New Conventional | |
| Previous Owner | $351,500 | New Conventional | |
| Previous Owner | $370,392 | New Conventional |
Deed History
| Date | Type | Sale Price | Title Company |
|---|---|---|---|
| Warranty Deed | $720,000 | Quaker Title & Escrow | |
| Warranty Deed | $720,000 | Quaker Title & Escrow | |
| Warranty Deed | $532,500 | Palm Title Services Inc | |
| Special Warranty Deed | $481,010 | None Available |
Similar Homes in Delray Beach, FL
Source: BeachesMLS
MLS Number: R10994545
APN: 00-42-46-16-29-303-0450
- 14842 Rapolla Dr
- 7790 Coral Lake Dr
- 14430 Via Royale Unit 1
- 14804 Barletta Way
- 14542 White Jade Terrace
- 15010 Rapolla Dr
- 14356 Emerald Lake Dr Unit 3
- 7550 Diamond Pointe Cir
- 7569 Diamond Pointe Cir
- 14343 Emerald Lake Dr
- 14504 Via Royale
- 7934 Coral Pointe Dr
- 7915 Coral Pointe Dr
- 7910 Sandy Pointe Dr
- 14338 Ruby Pointe Dr
- 7927 Coral Pointe Dr Unit 189
- 14604 Alabaster Ave
- 7584 Red Ruby Dr
- 7821 Silver Lake Dr Unit 242
- 7882 Lake Sands Dr






