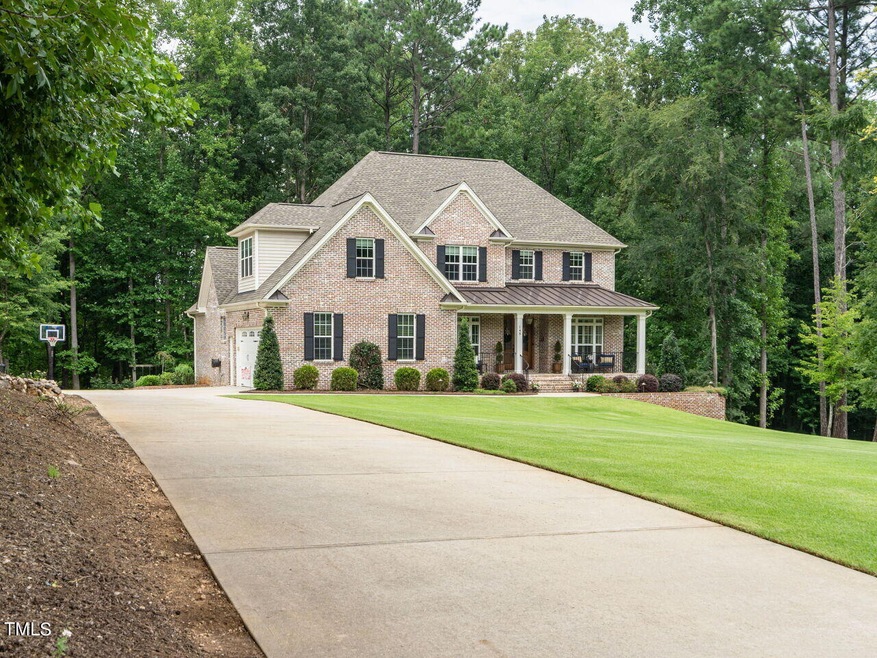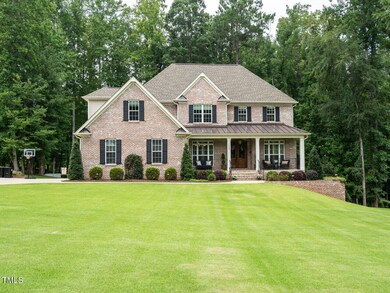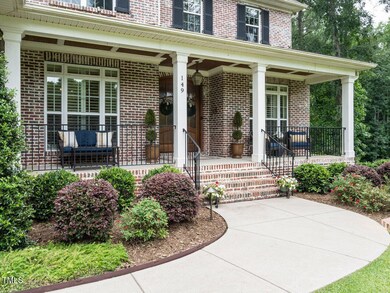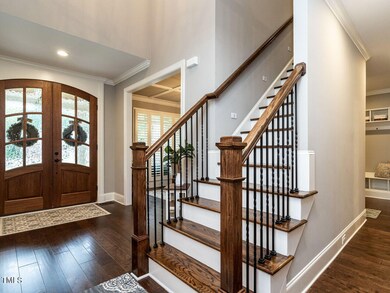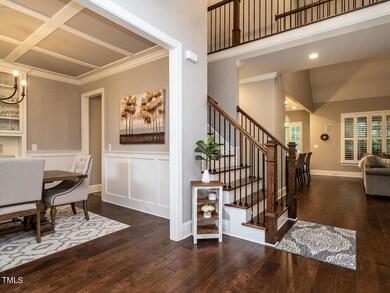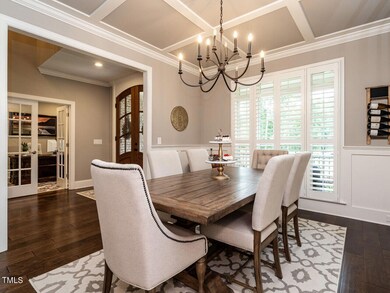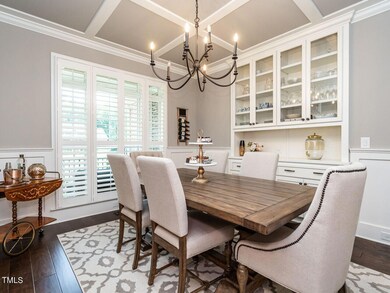
149 Alamo Ct Clayton, NC 27527
Wilders NeighborhoodHighlights
- View of Trees or Woods
- Open Floorplan
- Family Room with Fireplace
- Archer Lodge Middle School Rated A-
- Deck
- Wooded Lot
About This Home
As of October 2024YOUR DREAM HOME AWAITS! This custom, 4 BDR/3.5 BA brick home with 3483sf & a 2306sf unfinished Basement on .93 wooded acres is truly a dream come true! Built by Clayton's Luxury Builder, Kirkwood Builders, you will be amazed with this home's thoughtful design, functional floorplan & gorgeous features that will accomodate all your needs & desires. This luxurious home features: A welcoming Foyer; Elegant Formal Dining with built-in hutch; Office has French doors, wall of built-ins & huge closet; Enter into the open living areas with spacious Vaulted Family Room & brick fireplace open to the Chef's Kitchen with massive island, stunning granite, farmhouse sink, gas cooktop & potfiller adjacent to a lovely Breakfast Nook. The oversized Primary Retreat is located on the main floor, has his/her closets & a Spa Bath featuring a corner air jet tub, large tiled shower & separate vanities. Upstairs you'll find 3 Bedrooms, 2 full baths (one is a jack & jill); Gigantic Bonus with ''secret'' door that leads to 222sf of Attic storage. You will love the extras like Plantation shutters, stunning engineered hardwoods, big mud bench, central vac, safe rooo & custom details everywhere. Unlimited potential with the incredible unfinished Basement! The Workshop Garage in Basement is a real treat! 3 Season Room w/fireplace & deck overlook your private, wooded backyard which complete your dream home package!
Home Details
Home Type
- Single Family
Est. Annual Taxes
- $3,841
Year Built
- Built in 2017
Lot Details
- 0.93 Acre Lot
- Property fronts a private road
- Poultry Coop
- Lot Sloped Down
- Wooded Lot
- Many Trees
- Private Yard
- Back and Front Yard
- Property is zoned RAG
HOA Fees
- $17 Monthly HOA Fees
Parking
- 2 Car Attached Garage
- Parking Pad
- Side Facing Garage
- Garage Door Opener
- Private Driveway
- 8 Open Parking Spaces
Home Design
- Transitional Architecture
- Brick Veneer
- Shingle Roof
- Radon Mitigation System
Interior Spaces
- 3,483 Sq Ft Home
- 3-Story Property
- Open Floorplan
- Central Vacuum
- Crown Molding
- Smooth Ceilings
- Vaulted Ceiling
- Ceiling Fan
- Recessed Lighting
- Gas Log Fireplace
- Double Pane Windows
- Plantation Shutters
- Blinds
- French Doors
- Entrance Foyer
- Family Room with Fireplace
- 2 Fireplaces
- Dining Room
- Home Office
- Bonus Room
- Workshop
- Storage
- Utility Room
- Views of Woods
- Attic Floors
Kitchen
- Eat-In Kitchen
- Built-In Double Oven
- Range with Range Hood
- Microwave
- Plumbed For Ice Maker
- Dishwasher
- Stainless Steel Appliances
- Kitchen Island
- Granite Countertops
Flooring
- Wood
- Carpet
- Tile
Bedrooms and Bathrooms
- 4 Bedrooms
- Primary Bedroom on Main
- Dual Closets
- Walk-In Closet
- Double Vanity
- Private Water Closet
- Separate Shower in Primary Bathroom
- Bathtub with Shower
- Walk-in Shower
Laundry
- Laundry Room
- Laundry on main level
- Sink Near Laundry
Unfinished Basement
- Basement Fills Entire Space Under The House
- Workshop
- Natural lighting in basement
Home Security
- Home Security System
- Fire and Smoke Detector
Outdoor Features
- Deck
- Patio
- Rain Gutters
- Porch
Schools
- River Dell Elementary School
- Archer Lodge Middle School
- Corinth Holder High School
Utilities
- Forced Air Zoned Heating and Cooling System
- Heat Pump System
- Propane
- Natural Gas Not Available
- Private Water Source
- Well
- Tankless Water Heater
- Gas Water Heater
- Fuel Tank
- Septic Tank
- Septic System
- Phone Available
- Cable TV Available
Community Details
- Association fees include road maintenance
- North Fort HOA, Phone Number (919) 333-3567
- Built by Kirkwood Builders, Inc.
- North Fort Subdivision
Listing and Financial Details
- Assessor Parcel Number 16K05011K
Map
Home Values in the Area
Average Home Value in this Area
Property History
| Date | Event | Price | Change | Sq Ft Price |
|---|---|---|---|---|
| 10/04/2024 10/04/24 | Sold | $840,000 | +0.6% | $241 / Sq Ft |
| 08/24/2024 08/24/24 | Pending | -- | -- | -- |
| 08/16/2024 08/16/24 | For Sale | $835,000 | -- | $240 / Sq Ft |
Tax History
| Year | Tax Paid | Tax Assessment Tax Assessment Total Assessment is a certain percentage of the fair market value that is determined by local assessors to be the total taxable value of land and additions on the property. | Land | Improvement |
|---|---|---|---|---|
| 2024 | $3,841 | $474,250 | $42,000 | $432,250 |
| 2023 | $3,841 | $474,250 | $42,000 | $432,250 |
| 2022 | $3,889 | $474,250 | $42,000 | $432,250 |
| 2021 | $3,889 | $474,250 | $42,000 | $432,250 |
| 2020 | $4,031 | $474,250 | $42,000 | $432,250 |
| 2019 | $4,031 | $474,250 | $42,000 | $432,250 |
| 2018 | $3,628 | $417,030 | $37,000 | $380,030 |
| 2017 | $1,357 | $156,000 | $37,000 | $119,000 |
| 2016 | $322 | $37,000 | $37,000 | $0 |
| 2015 | -- | $37,000 | $37,000 | $0 |
| 2014 | -- | $37,000 | $37,000 | $0 |
Mortgage History
| Date | Status | Loan Amount | Loan Type |
|---|---|---|---|
| Open | $538,257 | FHA | |
| Closed | $756,000 | New Conventional | |
| Previous Owner | $227,355 | New Conventional | |
| Previous Owner | $469,500 | New Conventional | |
| Previous Owner | $500,000 | New Conventional | |
| Previous Owner | $376,000 | Construction |
Deed History
| Date | Type | Sale Price | Title Company |
|---|---|---|---|
| Warranty Deed | $840,000 | None Listed On Document | |
| Warranty Deed | $500,000 | -- | |
| Warranty Deed | $43,000 | None Available | |
| Warranty Deed | $35,000 | None Available | |
| Warranty Deed | $25,000 | None Available |
About the Listing Agent

Tina Barletta began her professional career serving her country in the Army for over 10 years as a Military Intelligence Officer. After the military, she spent 11 years in the corporate world in a variety of Sales & Marketing positions culminating as a VP of Sales & Marketing for a major biotech corporation. She became a Realtor and Broker over 17 years ago and credits her success to her disciplined military training, leadership skills and years of successful sales and marketing experience. She
Tina's Other Listings
Source: Doorify MLS
MLS Number: 10047503
APN: 16K05011K
- 120 Anise Tree Way
- 63 White Ash Dr
- 253 Sweet Olive St
- 82 White Ash Dr
- 367 Whitley Ridge Dr
- 73 Clear Bead Ct
- 46 Coffee Tree Cir
- 490 Mallard Loop Dr
- 53 Whitley Ridge Dr
- 88 Antler Steel Dr
- 555 Whitley Ridge Dr
- 235 Mallard Loop Dr
- 217 Mallard Loop Dr
- 63 Lighthaven Ln
- 83 Lighthaven Ln
- 142 Batten Hill Ln
- 125 Paperwhite Place
- 141 N District Ave Unit 295
- 27 Batten Hill Ln
- 103 N District Ave Unit 301
