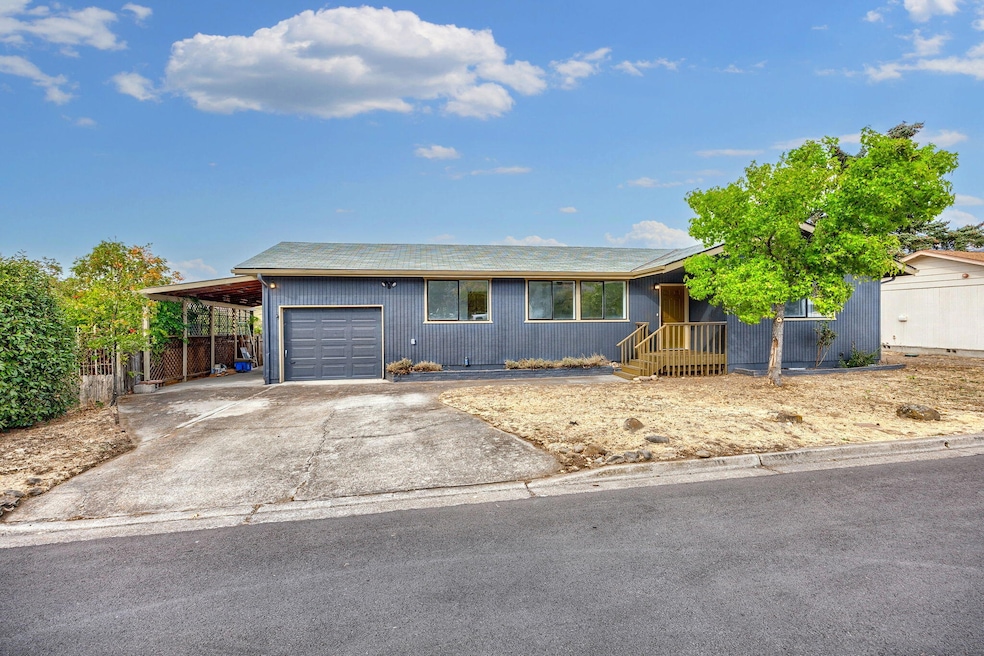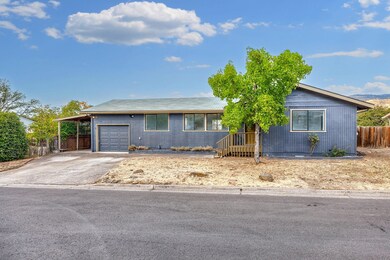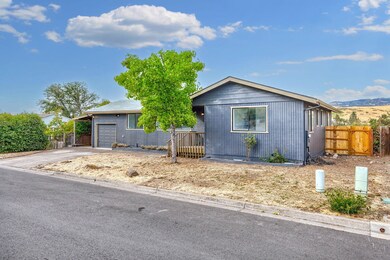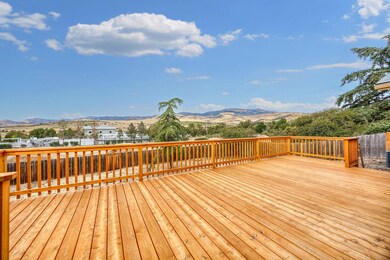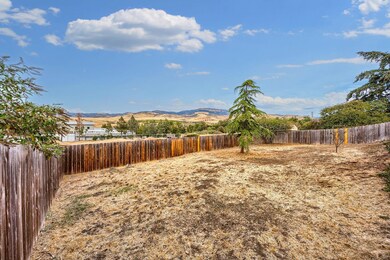
149 Almeda Dr Ashland, OR 97520
Quiet Village NeighborhoodHighlights
- RV or Boat Parking
- Mountain View
- Ranch Style House
- Helman Elementary School Rated A-
- Deck
- 2-minute walk to Ashland Dog Park
About This Home
As of November 2024Don't miss this rare opportunity to own a home in one of Ashland's most iconic neighborhoods, Quiet Village! This home features brand new interior and exterior paint, all new fixtures, new luxury vinyl plank flooring, completely redone kitchen, along with an enormous deck off the back of the house. The yard offers a clean slate for anyone with a green thumb and an imagination! With unobstructed views of Grizzly Peak and close proximity to the dog park and greenway, this is an opportunity that you can't pass up!
Last Agent to Sell the Property
John L. Scott Ashland Brokerage Phone: 5413017929 License #201245212

Home Details
Home Type
- Single Family
Est. Annual Taxes
- $3,662
Year Built
- Built in 1987
Lot Details
- 8,276 Sq Ft Lot
- Fenced
- Property is zoned R-1-7.5, R-1-7.5
Parking
- 1 Car Garage
- Attached Carport
- Driveway
- RV or Boat Parking
Property Views
- Mountain
- Territorial
- Neighborhood
Home Design
- Ranch Style House
- Block Foundation
- Frame Construction
- Composition Roof
- Concrete Siding
Interior Spaces
- 1,294 Sq Ft Home
- Ceiling Fan
- Double Pane Windows
- Aluminum Window Frames
- Living Room
- Laminate Flooring
Kitchen
- Eat-In Kitchen
- Laminate Countertops
- Disposal
Bedrooms and Bathrooms
- 3 Bedrooms
- 2 Full Bathrooms
- Bathtub with Shower
- Bathtub Includes Tile Surround
Home Security
- Carbon Monoxide Detectors
- Fire and Smoke Detector
Outdoor Features
- Deck
Schools
- Helman Elementary School
- Ashland Middle School
- Ashland High School
Utilities
- Forced Air Heating and Cooling System
- Water Heater
- Phone Available
- Cable TV Available
Community Details
- No Home Owners Association
- Old Helman Ranch Subdivision, The Subdivision
Listing and Financial Details
- Assessor Parcel Number 10047341
Map
Home Values in the Area
Average Home Value in this Area
Property History
| Date | Event | Price | Change | Sq Ft Price |
|---|---|---|---|---|
| 11/20/2024 11/20/24 | Sold | $450,000 | 0.0% | $348 / Sq Ft |
| 10/21/2024 10/21/24 | Pending | -- | -- | -- |
| 10/11/2024 10/11/24 | For Sale | $450,000 | -- | $348 / Sq Ft |
Tax History
| Year | Tax Paid | Tax Assessment Tax Assessment Total Assessment is a certain percentage of the fair market value that is determined by local assessors to be the total taxable value of land and additions on the property. | Land | Improvement |
|---|---|---|---|---|
| 2024 | $3,785 | $237,010 | $109,480 | $127,530 |
| 2023 | $3,662 | $230,110 | $106,290 | $123,820 |
| 2022 | $3,544 | $230,110 | $106,290 | $123,820 |
| 2021 | $3,424 | $223,410 | $103,200 | $120,210 |
| 2020 | $3,327 | $216,910 | $100,200 | $116,710 |
| 2019 | $3,275 | $204,470 | $94,460 | $110,010 |
| 2018 | $3,094 | $198,520 | $91,710 | $106,810 |
| 2017 | $3,071 | $198,520 | $91,710 | $106,810 |
| 2016 | $2,991 | $187,130 | $86,440 | $100,690 |
| 2015 | $2,876 | $187,130 | $86,440 | $100,690 |
| 2014 | $2,782 | $176,390 | $81,470 | $94,920 |
Mortgage History
| Date | Status | Loan Amount | Loan Type |
|---|---|---|---|
| Open | $270,000 | New Conventional | |
| Closed | $270,000 | New Conventional | |
| Previous Owner | $119,000 | No Value Available | |
| Previous Owner | $123,978 | FHA |
Deed History
| Date | Type | Sale Price | Title Company |
|---|---|---|---|
| Warranty Deed | $450,000 | Ticor Title | |
| Warranty Deed | $450,000 | Ticor Title | |
| Interfamily Deed Transfer | -- | None Available | |
| Interfamily Deed Transfer | -- | None Available | |
| Warranty Deed | $189,000 | First Amer Title Ins Co Of O | |
| Warranty Deed | $125,000 | Amerititle |
Similar Homes in Ashland, OR
Source: Southern Oregon MLS
MLS Number: 220191246
APN: 10047341
