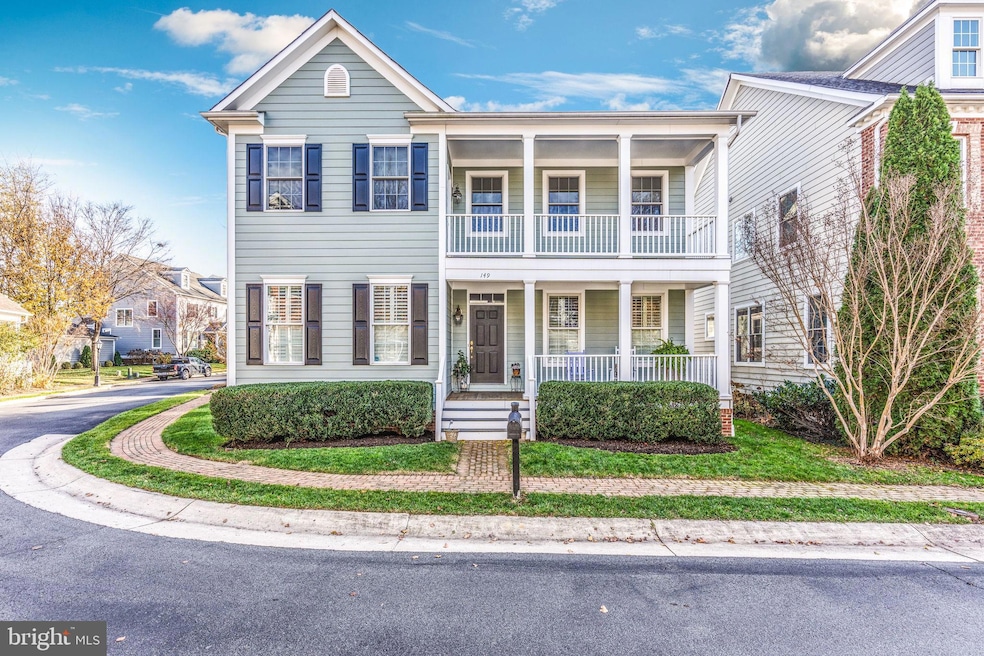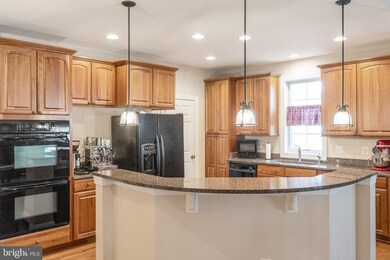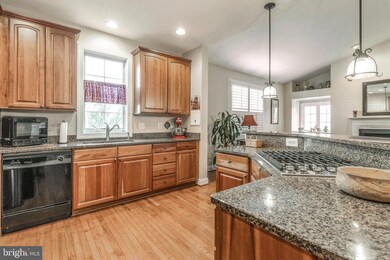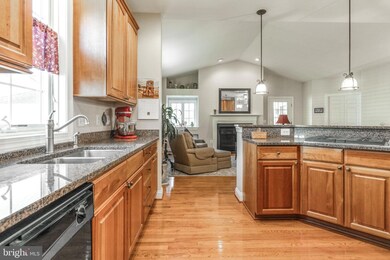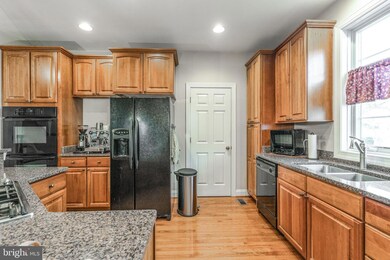
149 Amalfi Ct Purcellville, VA 20132
Highlights
- Gourmet Kitchen
- Open Floorplan
- Premium Lot
- Emerick Elementary School Rated A
- Colonial Architecture
- Wood Flooring
About This Home
As of January 2025A beautiful, well-maintained home with Hardi Plank type siding, Rear screened porch leads to private backyard. Double front porches on UL and ML. 2 en-suite bedrooms on upper level with walk in closets; one with a private balcony, soaking tub and separate glass shower. Main level primary en-suite bedroom with walk in closet and luxury bath. Hardwood floors on main level with French doors to deluxe home office/ library and separate formal dining room off foyer. Open kitchen with granite countertops, featuring double wall ovens, large island with pendant lighting and breakfast bar. A light and bright great room with cathedral ceiling and a fireplace off kitchen. Plantation shutters. Huge pantry. Tray ceiling, 9 ft ceilings. Ceiling fans. Loads of space for your workshop, rec room, hobby room, exercise room or all of these in the lower level. Detached 2 car garage.
Home Details
Home Type
- Single Family
Est. Annual Taxes
- $7,775
Year Built
- Built in 2005
Lot Details
- 7,405 Sq Ft Lot
- Landscaped
- Premium Lot
- Back Yard
- Property is in excellent condition
- Property is zoned PV:PD5
HOA Fees
- $127 Monthly HOA Fees
Parking
- 2 Car Detached Garage
- Rear-Facing Garage
- Garage Door Opener
Home Design
- Colonial Architecture
- Concrete Perimeter Foundation
- HardiePlank Type
Interior Spaces
- 2,568 Sq Ft Home
- Property has 3 Levels
- Open Floorplan
- Tray Ceiling
- Ceiling height of 9 feet or more
- Ceiling Fan
- 1 Fireplace
- Window Treatments
- Great Room
- Family Room Off Kitchen
- Formal Dining Room
- Library
- Screened Porch
- Storage Room
- Utility Room
- Garden Views
Kitchen
- Gourmet Kitchen
- Butlers Pantry
- Double Oven
- Cooktop
- Ice Maker
- Dishwasher
- Kitchen Island
- Upgraded Countertops
- Disposal
Flooring
- Wood
- Carpet
Bedrooms and Bathrooms
- En-Suite Primary Bedroom
- Soaking Tub
- Walk-in Shower
Laundry
- Laundry on main level
- Dryer
- Washer
Basement
- Basement Fills Entire Space Under The House
- Walk-Up Access
- Sump Pump
Accessible Home Design
- Level Entry For Accessibility
Outdoor Features
- Multiple Balconies
- Screened Patio
Utilities
- Forced Air Heating and Cooling System
- Heating System Powered By Leased Propane
- Above Ground Utilities
- Propane Water Heater
Community Details
- Courts Of St. Francis HOA
- Courts Of St Francis Subdivision, Augusta Floorplan
- Property Manager
Listing and Financial Details
- Tax Lot 15
- Assessor Parcel Number 488286543000
Map
Home Values in the Area
Average Home Value in this Area
Property History
| Date | Event | Price | Change | Sq Ft Price |
|---|---|---|---|---|
| 01/08/2025 01/08/25 | Sold | $799,900 | 0.0% | $311 / Sq Ft |
| 12/14/2024 12/14/24 | For Sale | $799,900 | -- | $311 / Sq Ft |
Tax History
| Year | Tax Paid | Tax Assessment Tax Assessment Total Assessment is a certain percentage of the fair market value that is determined by local assessors to be the total taxable value of land and additions on the property. | Land | Improvement |
|---|---|---|---|---|
| 2024 | $6,326 | $706,870 | $210,500 | $496,370 |
| 2023 | $5,812 | $664,190 | $210,500 | $453,690 |
| 2022 | $5,507 | $618,730 | $184,200 | $434,530 |
| 2021 | $5,137 | $524,180 | $164,200 | $359,980 |
| 2020 | $5,173 | $499,760 | $144,200 | $355,560 |
| 2019 | $5,036 | $481,870 | $134,200 | $347,670 |
| 2018 | $4,916 | $453,110 | $134,200 | $318,910 |
| 2017 | $5,059 | $449,720 | $134,200 | $315,520 |
| 2016 | $5,005 | $437,160 | $0 | $0 |
| 2015 | $5,365 | $338,520 | $0 | $338,520 |
| 2014 | $5,121 | $319,200 | $0 | $319,200 |
Mortgage History
| Date | Status | Loan Amount | Loan Type |
|---|---|---|---|
| Open | $639,920 | Construction | |
| Previous Owner | $311,600 | New Conventional | |
| Previous Owner | $315,000 | New Conventional | |
| Previous Owner | $444,800 | New Conventional |
Deed History
| Date | Type | Sale Price | Title Company |
|---|---|---|---|
| Deed | $799,900 | Commonwealth Land Title | |
| Warranty Deed | $550,000 | -- | |
| Warranty Deed | $556,666 | -- |
Similar Homes in Purcellville, VA
Source: Bright MLS
MLS Number: VALO2084346
APN: 488-28-6543
- 116 Desales Dr
- 140 S 20th St
- 141 N Hatcher Ave
- 151 N Hatcher Ave
- 161 N Hatcher Ave
- 14629 Fordson Ct
- 14649 Fordson Ct
- 625 E G St
- 228 E King James St
- 230 N Brewster Ln
- 460 S Maple Ave
- 305 E Declaration Ct
- 229 E Skyline Dr
- 211 Heaton Ct
- 126 S 29th St
- 400 Mcdaniel Dr
- 430 S 32nd St
- 132 Misty Pond Terrace
- 134 Misty Pond Terrace
- 17826 Springbury Dr
