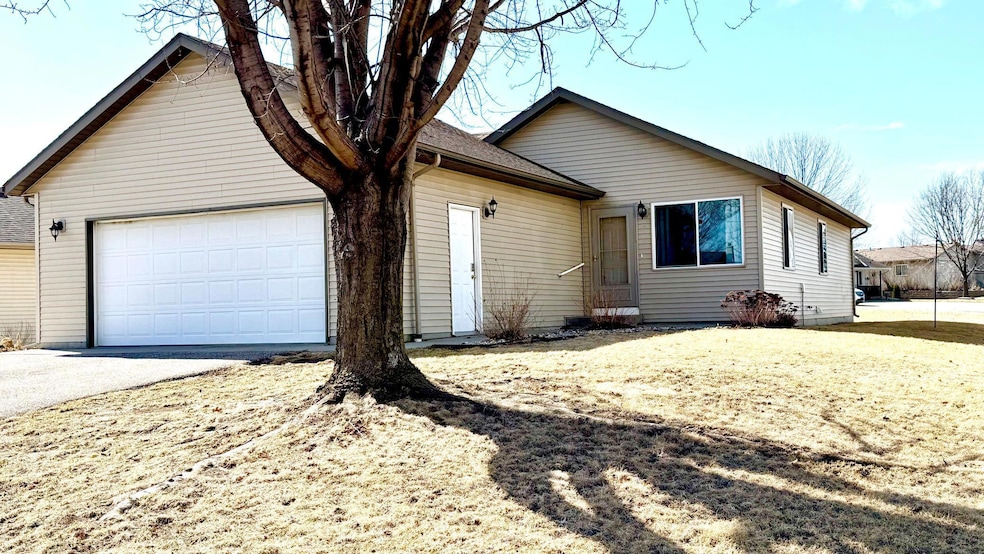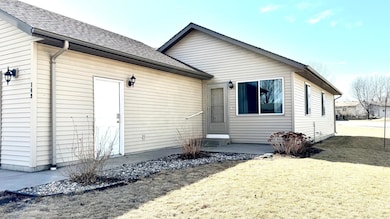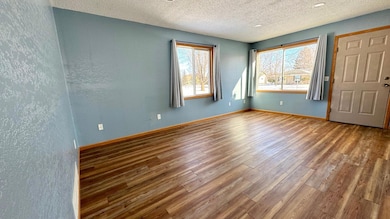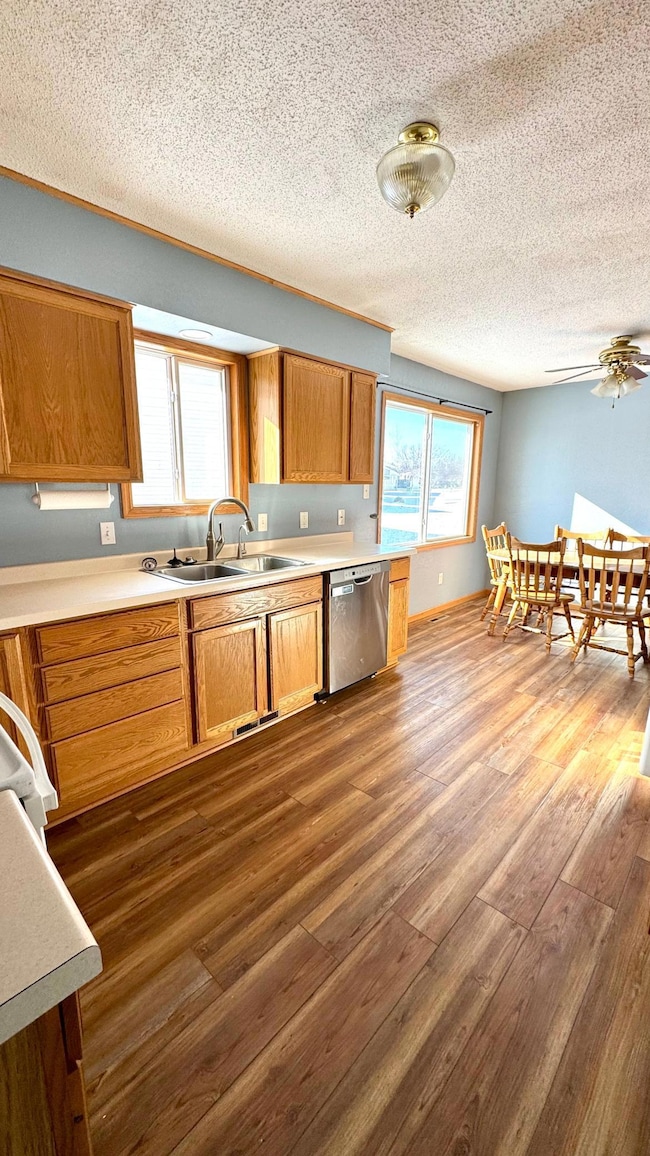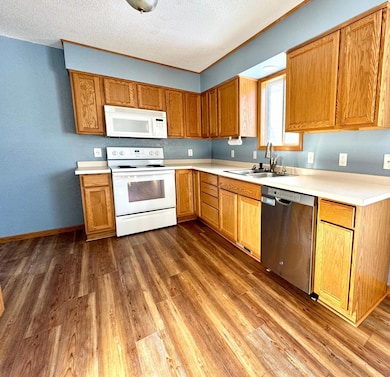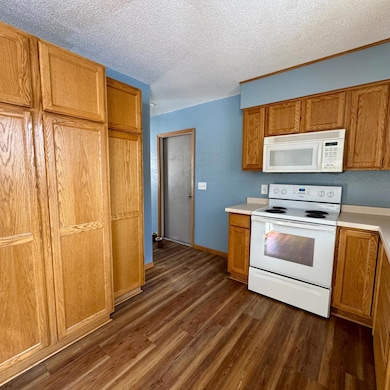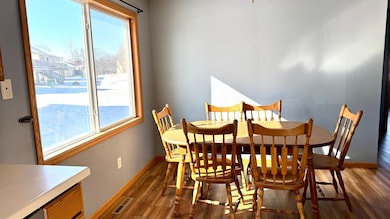
149 Barony Rd Le Sueur, MN 56058
Barony Hill NeighborhoodEstimated payment $1,639/month
Highlights
- 2 Car Attached Garage
- 1-Story Property
- Combination Kitchen and Dining Room
- Living Room
- Forced Air Heating and Cooling System
About This Home
One level living in this cute and cozy 3-bedroom, 1 bath rambler! Highly desired corner lot with association greenspace behind so no rear neighbors! The entire main level has been redone with LVP. NEW AC in 2024! The custom 3rd bedroom closet is currently set up for washer/dryer and also has hookups in the basement. You will love the abundance of natural light in all rooms. The full basement has an egress window and is partially finished - just add your finishing touches to double your living space! Great location - close to parks, schools and community center.
Home Details
Home Type
- Single Family
Est. Annual Taxes
- $3,302
Year Built
- Built in 2000
Lot Details
- 9,888 Sq Ft Lot
- Lot Dimensions are 65x90
HOA Fees
- $27 Monthly HOA Fees
Parking
- 2 Car Attached Garage
Interior Spaces
- 1,040 Sq Ft Home
- 1-Story Property
- Living Room
- Combination Kitchen and Dining Room
Kitchen
- Range
- Microwave
- Dishwasher
Bedrooms and Bathrooms
- 3 Bedrooms
- 1 Full Bathroom
Laundry
- Dryer
- Washer
Unfinished Basement
- Drain
- Basement Window Egress
Additional Features
- Air Exchanger
- Forced Air Heating and Cooling System
Community Details
- Foxborough Homeowners Association, Phone Number (952) 334-3442
- Cic #22 Foxborough Estates Subdivision
Listing and Financial Details
- Assessor Parcel Number 214590160
Map
Home Values in the Area
Average Home Value in this Area
Tax History
| Year | Tax Paid | Tax Assessment Tax Assessment Total Assessment is a certain percentage of the fair market value that is determined by local assessors to be the total taxable value of land and additions on the property. | Land | Improvement |
|---|---|---|---|---|
| 2024 | $3,302 | $198,300 | $40,000 | $158,300 |
| 2023 | $2,914 | $193,000 | $40,000 | $153,000 |
| 2022 | $2,290 | $183,200 | $40,000 | $143,200 |
| 2021 | $2,426 | $149,100 | $35,000 | $114,100 |
| 2020 | $2,446 | $144,100 | $35,000 | $109,100 |
| 2019 | $2,302 | $145,200 | $35,000 | $110,200 |
| 2018 | $2,287 | $131,200 | $30,000 | $101,200 |
| 2017 | $2,223 | $126,700 | $30,000 | $96,700 |
| 2016 | $1,982 | $114,900 | $30,000 | $84,900 |
| 2015 | $1,967 | $114,900 | $30,000 | $84,900 |
| 2014 | $1,869 | $111,800 | $30,000 | $81,800 |
| 2013 | $1,838 | $112,700 | $30,000 | $82,700 |
Property History
| Date | Event | Price | Change | Sq Ft Price |
|---|---|---|---|---|
| 04/15/2025 04/15/25 | For Sale | $239,600 | 0.0% | $230 / Sq Ft |
| 04/01/2025 04/01/25 | Pending | -- | -- | -- |
| 02/17/2025 02/17/25 | For Sale | $239,600 | -- | $230 / Sq Ft |
Similar Homes in Le Sueur, MN
Source: NorthstarMLS
MLS Number: 6672133
APN: 21.459.0160
- 313 313 Cedar Trail Dr
- 313 Cedar Trail Dr
- 120 S Morningside Dr
- 209 Plum Run
- 1312 Hazel St
- 224 224 S 5th St
- 404 404 S 7th St
- 224 S 5th St
- 404 S 7th St
- xxx Grove St
- 837 Turril St
- 513 Division St
- 530 Turril St
- 530 530 Turril St
- 329 S 2nd St
- 329 329 S 2nd St
- 702 S 4th St
- 702 702 S 4th St
- 30461 354th St
- 104 Spruce Ct
