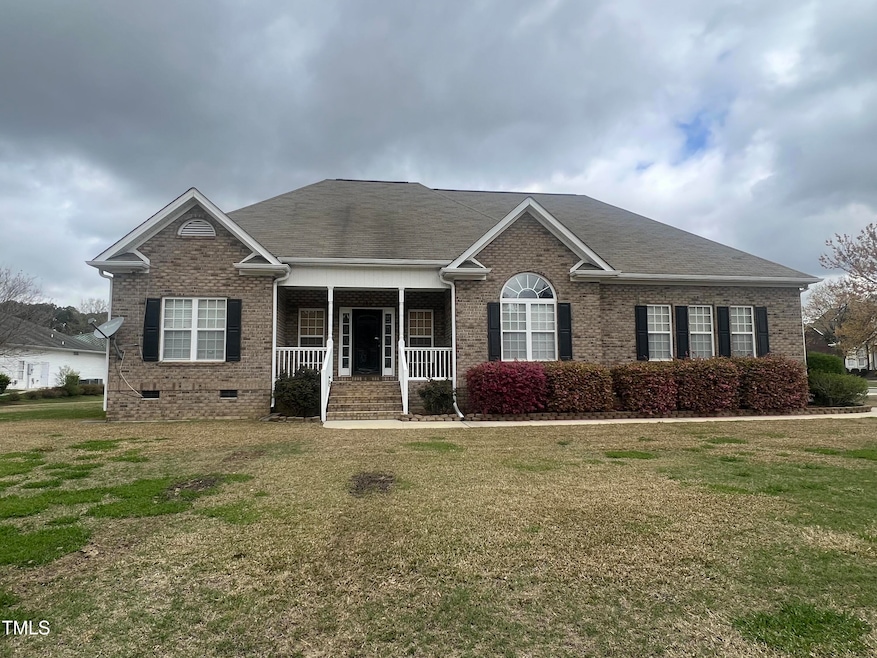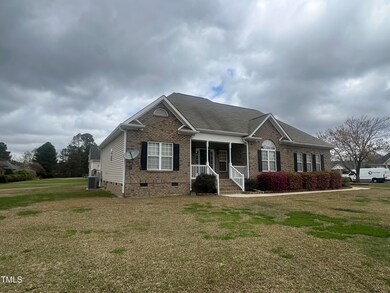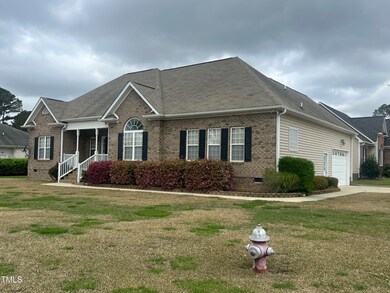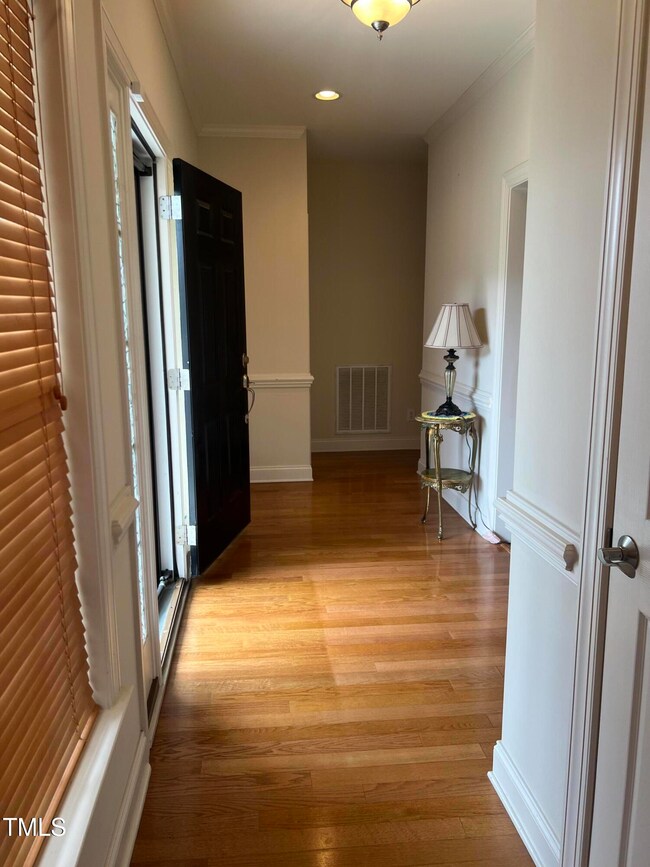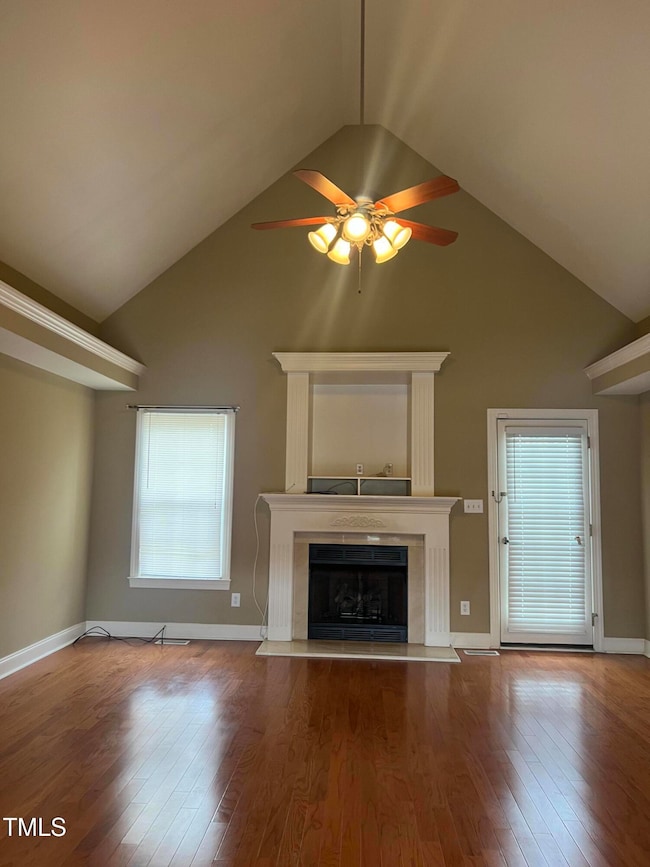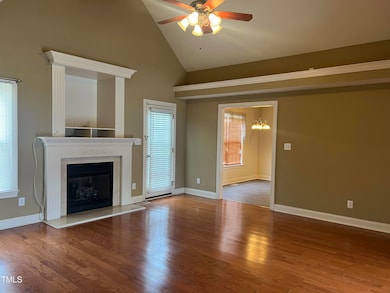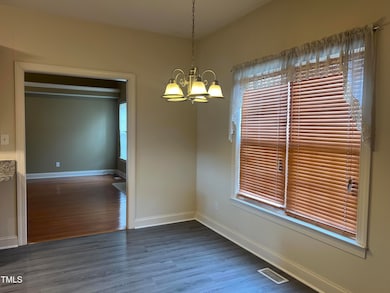
149 Bayhill Dr Smithfield, NC 27577
Selma NeighborhoodEstimated payment $2,163/month
Highlights
- Outdoor Pool
- Bonus Room
- 2 Car Attached Garage
- Wood Flooring
- Covered patio or porch
- Laundry Room
About This Home
This beautiful three-bedroom, two-bath home features a desirable split-bedroom floor plan, offering both privacy and functionality. The kitchen features custom cabinets, granite countertops, tile backsplash and EAT @ bar. The dining are is highlighted by a Triple Tray Ceiling, Rich hardwood floors, elegant wainscoting, and chair railing in the dining room, as well as a welcoming entryway with hardwoods and crown molding ~The spacious Family Room boasts a cozy fireplace and a soaring vaulted ceiling, perfect for relaxing or entertaining. The primary suite is a true retreat with tray ceiling, a large walk-in closet, and an en suite bath with double sinks, a garden tub, and a separate shower ~A versatile second-floor bonus room offers many possibilities—ideal for a home office, media room, or guest space. Located in a sought-after swim community, this home provides both comfort and convenience to shopping, Health services and more.
Home Details
Home Type
- Single Family
Year Built
- Built in 2004
HOA Fees
- $45 Monthly HOA Fees
Parking
- 2 Car Attached Garage
Home Design
- Brick Foundation
- Permanent Foundation
- Shingle Roof
Interior Spaces
- 2,000 Sq Ft Home
- 1-Story Property
- Gas Log Fireplace
- Family Room with Fireplace
- Dining Room
- Bonus Room
- Basement
- Crawl Space
- Laundry Room
Flooring
- Wood
- Carpet
Bedrooms and Bathrooms
- 3 Bedrooms
Outdoor Features
- Outdoor Pool
- Covered patio or porch
Schools
- S Smithfield Elementary School
- Smithfield Middle School
- Smithfield Selma High School
Additional Features
- 0.34 Acre Lot
- Forced Air Heating and Cooling System
Listing and Financial Details
- Assessor Parcel Number 14074003B
Community Details
Overview
- Association fees include unknown
- Booker Dairy Plantation Association, Phone Number (919) 618-3240
- Booker Dairy Plantation Subdivision
Recreation
- Community Pool
Map
Home Values in the Area
Average Home Value in this Area
Tax History
| Year | Tax Paid | Tax Assessment Tax Assessment Total Assessment is a certain percentage of the fair market value that is determined by local assessors to be the total taxable value of land and additions on the property. | Land | Improvement |
|---|---|---|---|---|
| 2024 | $2,477 | $199,730 | $38,000 | $161,730 |
| 2023 | $2,517 | $199,730 | $38,000 | $161,730 |
| 2022 | $2,596 | $199,730 | $38,000 | $161,730 |
| 2021 | $2,596 | $199,730 | $38,000 | $161,730 |
| 2020 | $2,656 | $199,730 | $38,000 | $161,730 |
| 2019 | $2,656 | $199,730 | $38,000 | $161,730 |
| 2018 | $2,655 | $196,680 | $30,000 | $166,680 |
| 2017 | $2,655 | $196,680 | $30,000 | $166,680 |
| 2016 | $2,655 | $196,680 | $30,000 | $166,680 |
| 2015 | $2,655 | $196,680 | $30,000 | $166,680 |
| 2014 | $2,655 | $196,680 | $30,000 | $166,680 |
Property History
| Date | Event | Price | Change | Sq Ft Price |
|---|---|---|---|---|
| 04/07/2025 04/07/25 | Pending | -- | -- | -- |
| 04/02/2025 04/02/25 | For Sale | $342,500 | -- | $171 / Sq Ft |
Deed History
| Date | Type | Sale Price | Title Company |
|---|---|---|---|
| Warranty Deed | $197,000 | None Available | |
| Deed | $35,000 | -- |
Mortgage History
| Date | Status | Loan Amount | Loan Type |
|---|---|---|---|
| Open | $350,000 | Stand Alone Refi Refinance Of Original Loan | |
| Closed | $137,600 | New Conventional | |
| Closed | $177,300 | New Conventional |
Similar Homes in Smithfield, NC
Source: Doorify MLS
MLS Number: 10086173
APN: 14074003B
- 8 Nottingham Place
- 11 Runneymede Place
- Lot 12 Runneymede Place
- Lot 6 Peedin Rd
- Lot 2 Peedin Rd
- 000 Berkshire Rd
- 28 W Edgerton St
- 9833 N Carolina 96
- 1324 Buffalo Rd
- 241 N Nolan Park Dr
- 214 Oak Barrel St
- 194 Oak Barrel Rd
- 248 Oak Barrel St
- 385 Eason Dr
- 327 Holland Rd
- 141 Eason Dr
- 91 Lotus Ave
- 820 Southern St
- 208 S Ethel St
- 206 S Ethel St
