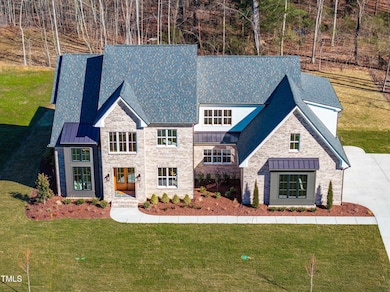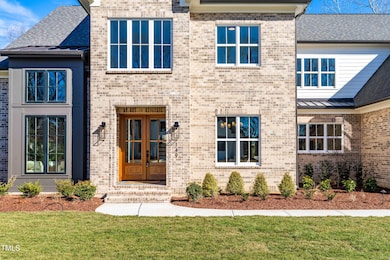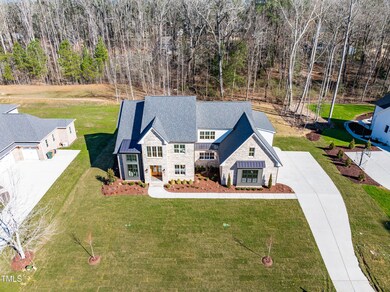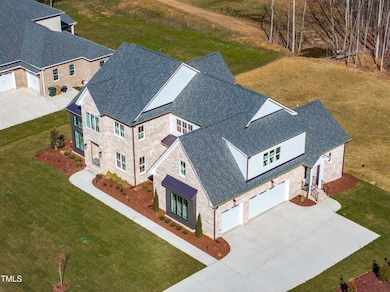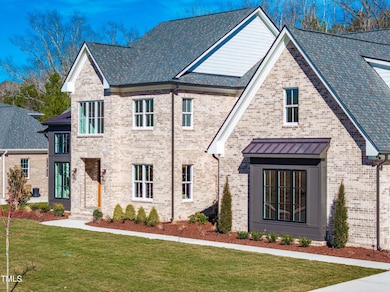
149 Bonica Creek Dr Garner, NC 27529
Estimated payment $9,154/month
Highlights
- New Construction
- 0.6 Acre Lot
- Wood Flooring
- View of Trees or Woods
- Colonial Architecture
- Main Floor Primary Bedroom
About This Home
Welcome to 149 Bonica Creek, a luxurious retreat nestled in the hidden gem neighborhood of Rosemore Place, with direct access to Lake Benson. This stunning home features custom details throughout, with 6 bedrooms, including 2 on the main level, and 4.5 bathrooms, all meticulously crafted by a local builder to meet today's buyers' needs.
Upon entering, you're greeted by a stunning two-story foyer and a grand sweeping staircase. On one side, you'll find a spectacular office with vaulted ceilings and built-ins, and on the other, a formal dining room complete with a wet bar and wine fridge. The open floor plan allows for seamless flow from the living room through massive sliders to a large covered outdoor patio, perfect for enjoying the expansive .6-acre backyard.
The gourmet kitchen is a chef's dream, bathed in natural light with beautiful windows, two-toned cabinets, and high-end appliances. A breakfast area provides additional seating options, complemented by a large scullery with beverage fridge. The primary suite on the first floor is a sanctuary with vaulted ceilings, a luxurious bathroom, and a spacious walk-in closet. An additional main floor bedroom with an en-suite offers multi-generational living options and access to the back staircase.
Upstairs, you'll find a large bonus room, four additional bedrooms, and two more bathrooms, along with ample walk-in storage. This home includes extras like 6-inch oak hardwood floors, 10-foot ceilings, 8-foot doors on the main level, a 3-car garage, dual staircases, built-ins, irrigation system and a pool-ready lot! With Lake Benson right at your doorstep, you can enjoy walking trails, picnicking, fishing, and canoeing any time of day. Plus, it's just minutes from shopping, restaurants, and downtown Raleigh. Experience luxury living at its finest.
Home Details
Home Type
- Single Family
Est. Annual Taxes
- $2,377
Year Built
- Built in 2025 | New Construction
Lot Details
- 0.6 Acre Lot
- Irrigation Equipment
- Private Yard
- Property is zoned R2
HOA Fees
- $48 Monthly HOA Fees
Parking
- 3 Car Attached Garage
- Private Driveway
Home Design
- Home is estimated to be completed on 3/1/25
- Colonial Architecture
- Transitional Architecture
- Traditional Architecture
- Modernist Architecture
- Brick Exterior Construction
- Frame Construction
- Shingle Roof
- Metal Roof
- Cement Siding
Interior Spaces
- 5,125 Sq Ft Home
- 2-Story Property
- Wet Bar
- Built-In Features
- Bookcases
- Beamed Ceilings
- Coffered Ceiling
- Ceiling Fan
- Chandelier
- Entrance Foyer
- Living Room
- Dining Room
- Home Office
- Bonus Room
- Views of Woods
- Pull Down Stairs to Attic
- Laundry Room
Kitchen
- Eat-In Kitchen
- Butlers Pantry
- Built-In Oven
- Gas Range
- Range Hood
- Dishwasher
- Wine Refrigerator
- ENERGY STAR Qualified Appliances
- Kitchen Island
Flooring
- Wood
- Carpet
- Tile
Bedrooms and Bathrooms
- 6 Bedrooms
- Primary Bedroom on Main
- Walk-In Closet
- In-Law or Guest Suite
- Walk-in Shower
Outdoor Features
- Patio
- Porch
Schools
- Vandora Springs Elementary School
- North Garner Middle School
- Garner High School
Utilities
- Cooling Available
- Zoned Heating
Listing and Financial Details
- Assessor Parcel Number 1619197703
Community Details
Overview
- Rosemoor Place Homeowners Associationinc. Association, Phone Number (919) 422-7226
- Rosemoor Place Subdivision
Recreation
- Jogging Path
Map
Home Values in the Area
Average Home Value in this Area
Tax History
| Year | Tax Paid | Tax Assessment Tax Assessment Total Assessment is a certain percentage of the fair market value that is determined by local assessors to be the total taxable value of land and additions on the property. | Land | Improvement |
|---|---|---|---|---|
| 2024 | $2,377 | $230,000 | $230,000 | $0 |
| 2023 | $1,798 | $140,000 | $140,000 | $0 |
| 2022 | $1,640 | $140,000 | $140,000 | $0 |
| 2021 | $1,557 | $140,000 | $140,000 | $0 |
| 2020 | $1,536 | $140,000 | $140,000 | $0 |
| 2019 | $2,113 | $165,000 | $165,000 | $0 |
| 2018 | $1,958 | $165,000 | $165,000 | $0 |
| 2017 | $1,893 | $165,000 | $165,000 | $0 |
| 2016 | $1,869 | $165,000 | $165,000 | $0 |
| 2015 | $1,472 | $130,000 | $130,000 | $0 |
| 2014 | $1,401 | $130,000 | $130,000 | $0 |
Property History
| Date | Event | Price | Change | Sq Ft Price |
|---|---|---|---|---|
| 04/16/2025 04/16/25 | Pending | -- | -- | -- |
| 04/04/2025 04/04/25 | Price Changed | $1,599,000 | -4.5% | $312 / Sq Ft |
| 03/01/2025 03/01/25 | For Sale | $1,675,000 | -- | $327 / Sq Ft |
Deed History
| Date | Type | Sale Price | Title Company |
|---|---|---|---|
| Warranty Deed | -- | None Listed On Document | |
| Warranty Deed | $180,000 | None Listed On Document |
Mortgage History
| Date | Status | Loan Amount | Loan Type |
|---|---|---|---|
| Open | $600,000 | Construction |
Similar Home in Garner, NC
Source: Doorify MLS
MLS Number: 10079541
APN: 1619.01-19-7703-000
- 191 Bonica Creek Dr
- 149 Bonica Creek Dr
- 172 Bonica Creek Dr
- 101 Bonica Creek Dr
- 1216 Buffaloe Rd
- 1214 Buffaloe Rd
- 106 White Deer Trail
- 2607 Buffaloe Rd
- 422 Old Scarborough Ln
- 359 Heather Bluffs Dr
- 341 Heather Bluffs Dr
- 733 Hadrian Dr
- 749 Hadrian Dr
- 430 Easy Wind Ln
- 166 Easy Wind Ln
- 1508 Woods Creek Dr
- 111 Whithorne Dr
- 205 Coachman Dr
- 313 Kineton Woods Way
- 1001 Atchison St

