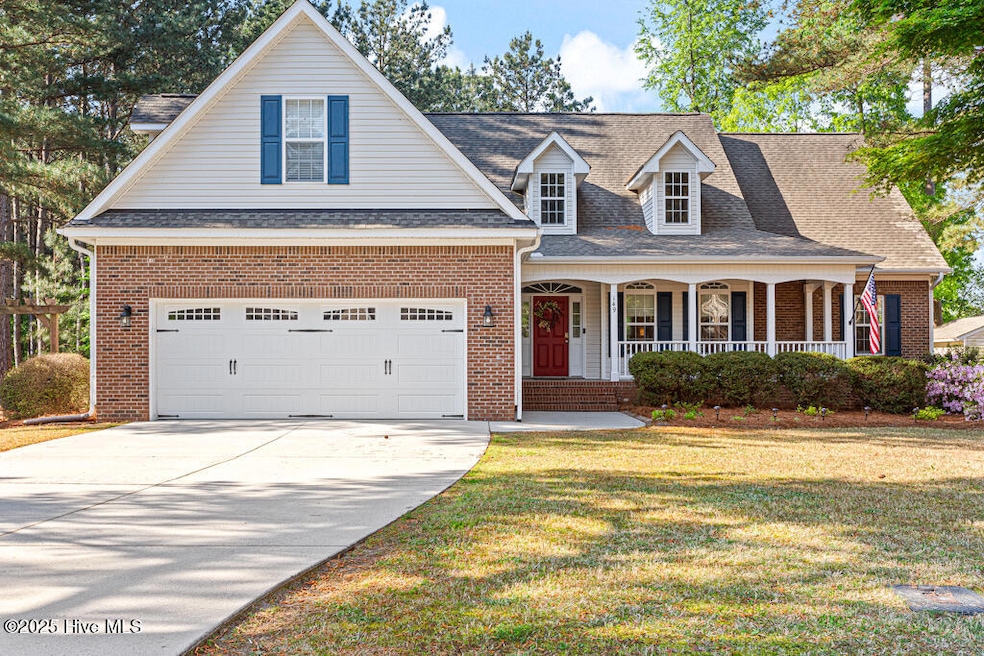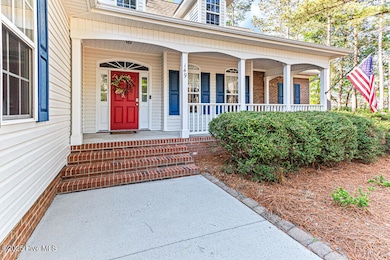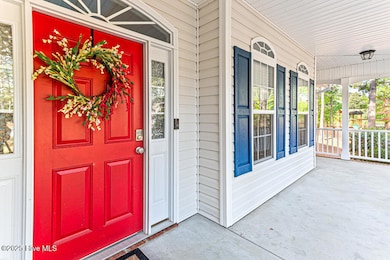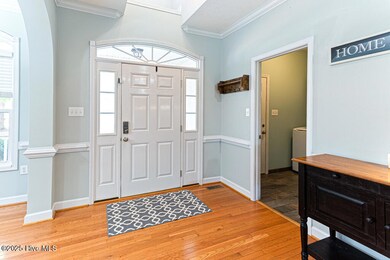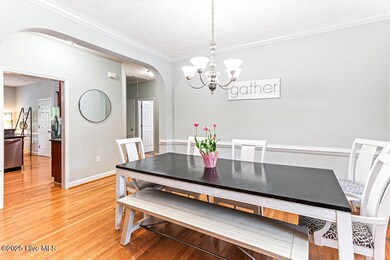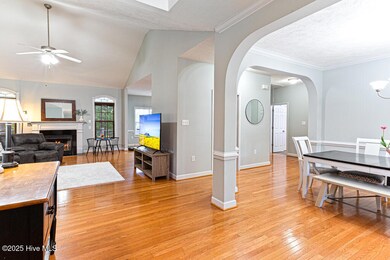
149 Cabin Hill Way Carthage, NC 28327
Estimated payment $2,888/month
Highlights
- Wood Flooring
- 1 Fireplace
- No HOA
- Main Floor Primary Bedroom
- Bonus Room
- Covered patio or porch
About This Home
Are you looking for the most wonderful find in all of Moore County? You have found it! Step onto this porch with southern charm! 3 bedrooms, 2 baths and, an awesome BONUS Room! Downstairs, you will be greeted by amazing hardwoods, a gorgeous gourmet kitchen with grand granite, and beautiful formal dining room waiting for you to serve your fabulous feast! On the main level, you will also find a massive Owner's Suite, complete with a wonderful enclave perfect for sitting, a luxury bathroom with shower, amazing soaking tub and a grand walk-in closet waiting to be filled! You will also find 2 oversized bedrooms, complete with enormous closets and storage space, along with a full bath. Upstairs, you will find a beautiful bonus room perfect for teenagers, guests, and/or in-laws! Don't stop there! Grab your favorite cup of JOE or your favorite drink and head out to your deck in your private oasis and watch the sunrise and sunset! This gem is perfectly situated on a massive cul-de-sac, amazing for afternoon play time! It is located close to shopping, schools, golfing, and is a quick and easy commute to Ft. Bragg, Pope Army Airfield and Camp Mackall.
Home Details
Home Type
- Single Family
Est. Annual Taxes
- $3,235
Year Built
- Built in 2007
Lot Details
- 0.53 Acre Lot
- Lot Dimensions are 133 x 150 x 38x 212 x15
- Cul-De-Sac
- Fenced Yard
- Wood Fence
- Interior Lot
- Property is zoned R-20
Home Design
- Wood Frame Construction
- Composition Roof
- Stick Built Home
Interior Spaces
- 2,500 Sq Ft Home
- 2-Story Property
- Ceiling Fan
- 1 Fireplace
- Blinds
- Formal Dining Room
- Bonus Room
- Crawl Space
- Laundry Room
Kitchen
- Electric Cooktop
- Built-In Microwave
- Dishwasher
Flooring
- Wood
- Carpet
Bedrooms and Bathrooms
- 3 Bedrooms
- Primary Bedroom on Main
- Walk-In Closet
- 2 Full Bathrooms
- Walk-in Shower
Parking
- 2 Car Attached Garage
- Front Facing Garage
Outdoor Features
- Covered patio or porch
- Shed
Schools
- Mcdeeds Creek Elementary School
- New Century Middle School
- Union Pines High School
Utilities
- Forced Air Heating and Cooling System
- Heat Pump System
- Electric Water Heater
- Municipal Trash
- On Site Septic
- Septic Tank
- Private Sewer
Community Details
- No Home Owners Association
- Cabin Branch Subdivision
Listing and Financial Details
- Assessor Parcel Number 20050897
Map
Home Values in the Area
Average Home Value in this Area
Tax History
| Year | Tax Paid | Tax Assessment Tax Assessment Total Assessment is a certain percentage of the fair market value that is determined by local assessors to be the total taxable value of land and additions on the property. | Land | Improvement |
|---|---|---|---|---|
| 2024 | $3,235 | $379,450 | $50,000 | $329,450 |
| 2023 | $3,311 | $379,450 | $50,000 | $329,450 |
| 2022 | $2,627 | $255,070 | $30,000 | $225,070 |
| 2021 | $2,691 | $255,070 | $30,000 | $225,070 |
| 2020 | $2,717 | $252,220 | $30,000 | $222,220 |
| 2019 | $2,717 | $255,070 | $30,000 | $225,070 |
| 2018 | $2,473 | $247,270 | $30,000 | $217,270 |
| 2017 | $2,448 | $247,270 | $30,000 | $217,270 |
| 2015 | $2,423 | $247,270 | $30,000 | $217,270 |
| 2014 | $2,332 | $254,850 | $25,000 | $229,850 |
| 2013 | -- | $254,850 | $25,000 | $229,850 |
Property History
| Date | Event | Price | Change | Sq Ft Price |
|---|---|---|---|---|
| 04/23/2025 04/23/25 | For Sale | $469,000 | +9.1% | $188 / Sq Ft |
| 12/15/2023 12/15/23 | Off Market | $430,000 | -- | -- |
| 07/19/2022 07/19/22 | Sold | $430,000 | +2.6% | $171 / Sq Ft |
| 06/19/2022 06/19/22 | Pending | -- | -- | -- |
| 06/15/2022 06/15/22 | For Sale | $419,149 | -- | $167 / Sq Ft |
Deed History
| Date | Type | Sale Price | Title Company |
|---|---|---|---|
| Warranty Deed | $430,000 | Van Camp Meacham & Newman Pllc | |
| Warranty Deed | $262,000 | None Available |
Mortgage History
| Date | Status | Loan Amount | Loan Type |
|---|---|---|---|
| Open | $430,000 | VA | |
| Previous Owner | $222,000 | New Conventional | |
| Previous Owner | $237,000 | New Conventional | |
| Previous Owner | $241,900 | Unknown |
Similar Homes in the area
Source: Hive MLS
MLS Number: 100502865
APN: 8597-00-23-8762
- 149 Cabin Hill Way
- 1468 Union Church Rd
- 237 Magnolia Hill Dr
- 287 Union Pines Dr
- 315 Almond Dr
- 130 Timberhurst Ct
- 215 Almond Dr
- 235 Cashew Loop
- 0 Union Church Rd
- 5164 Nc-24
- 4996 Nc 24-27 Hwy
- 986 Ocean Ct
- 1013 Ocean Ct
- 994 Ocean Ct
- 556 Stage Rd
- 185 Deforest Dr
- 175 Deforest Dr
- 2396 Union Church Rd
- 1228 Bryant Rd
- 193 Jim Rd S
