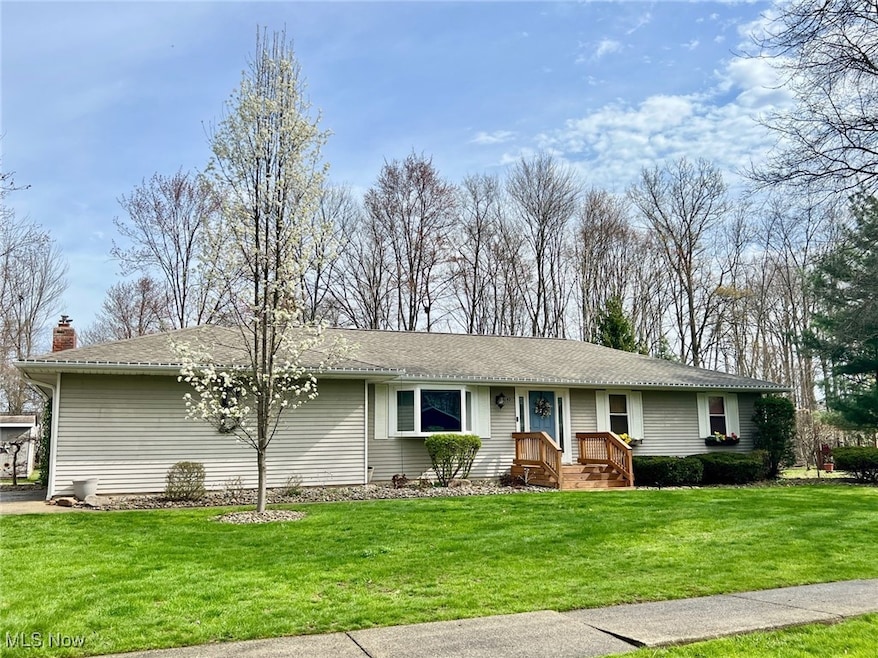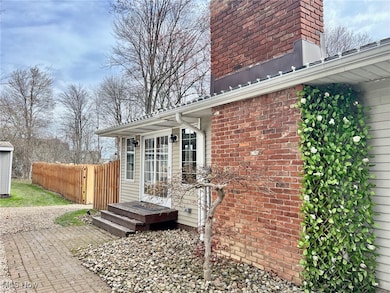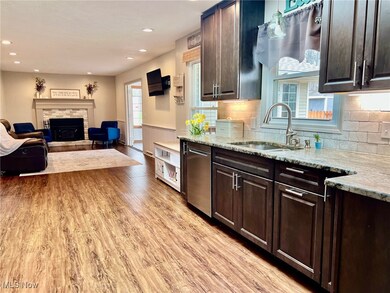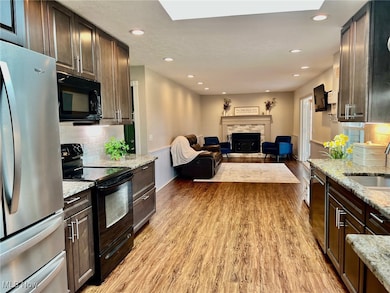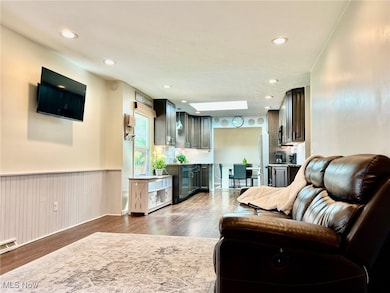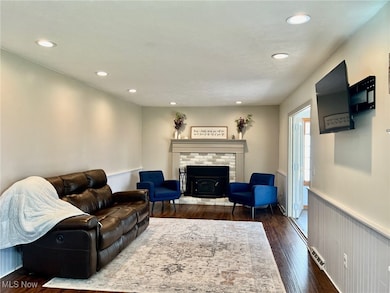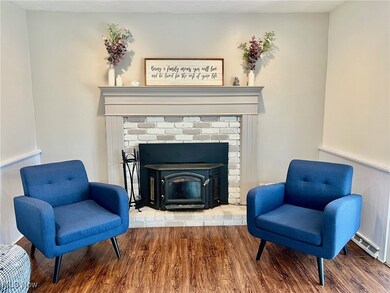
149 Chatham Dr Aurora, OH 44202
Estimated payment $2,451/month
Highlights
- Hot Property
- Wood Burning Stove
- 2 Car Direct Access Garage
- Leighton Elementary School Rated A
- No HOA
- Enclosed patio or porch
About This Home
Finally! Beautifully updated Ranch Home in Aurora is finally on the market! This is what you've been waiting for. 3 bedrooms, 2 full baths, full finished lower level with rec room and two additional flex rooms, and an awesome 3 season room. Two car side load garage! This home is located in Chatham Estates on a cul-de-sac street. There are sidewalks and a playground in this neighborhood. Kitchen & baths have been recently updated, the skylight adds an amazing amount of natural light to these spaces. The kitchen is open to the family room with wood burning fireplace insert, this are leads to the three season which has vaulted ceiling, skylights, sliding doors to patio and deck. HOA in this neighborhood is voluntary. This home has been lovingly maintained and well cared for. I wouldn't wait on this one, it will go quick! Move in ready and quick possession.
Listing Agent
Howard Hanna Brokerage Email: loridicesare@howardhanna.com 216-548-2608 License #2004010269

Home Details
Home Type
- Single Family
Est. Annual Taxes
- $4,295
Year Built
- Built in 1976
Lot Details
- 0.4 Acre Lot
- Privacy Fence
Parking
- 2 Car Direct Access Garage
- Running Water Available in Garage
- Side Facing Garage
- Garage Door Opener
Home Design
- Fiberglass Roof
- Asphalt Roof
- Vinyl Siding
Interior Spaces
- 1-Story Property
- Ceiling Fan
- Wood Burning Stove
- Wood Burning Fireplace
Kitchen
- Range
- Microwave
- Dishwasher
- Disposal
Bedrooms and Bathrooms
- 3 Main Level Bedrooms
- 2 Full Bathrooms
Laundry
- Dryer
- Washer
Finished Basement
- Sump Pump
- Laundry in Basement
Outdoor Features
- Enclosed patio or porch
Utilities
- Forced Air Heating and Cooling System
- Heating System Uses Gas
Listing and Financial Details
- Home warranty included in the sale of the property
- Assessor Parcel Number 03-027-10-00-014-000
Community Details
Overview
- No Home Owners Association
- Chatham Estates Subdivision
Recreation
- Community Playground
Map
Home Values in the Area
Average Home Value in this Area
Tax History
| Year | Tax Paid | Tax Assessment Tax Assessment Total Assessment is a certain percentage of the fair market value that is determined by local assessors to be the total taxable value of land and additions on the property. | Land | Improvement |
|---|---|---|---|---|
| 2024 | $4,295 | $96,080 | $19,810 | $76,270 |
| 2023 | $4,228 | $77,000 | $19,810 | $57,190 |
| 2022 | $3,829 | $77,000 | $19,810 | $57,190 |
| 2021 | $3,850 | $77,000 | $19,810 | $57,190 |
| 2020 | $3,614 | $67,480 | $19,810 | $47,670 |
| 2019 | $3,643 | $67,480 | $19,810 | $47,670 |
| 2018 | $3,663 | $61,670 | $19,810 | $41,860 |
| 2017 | $3,663 | $61,670 | $19,810 | $41,860 |
| 2016 | $3,300 | $61,670 | $19,810 | $41,860 |
| 2015 | $3,394 | $61,670 | $19,810 | $41,860 |
| 2014 | $3,394 | $60,450 | $19,810 | $40,640 |
| 2013 | $3,373 | $60,450 | $19,810 | $40,640 |
Property History
| Date | Event | Price | Change | Sq Ft Price |
|---|---|---|---|---|
| 04/21/2025 04/21/25 | For Sale | $375,000 | -- | $136 / Sq Ft |
Deed History
| Date | Type | Sale Price | Title Company |
|---|---|---|---|
| Warranty Deed | $197,000 | Attorney | |
| Survivorship Deed | $197,500 | Real Living Title Agency Ltd | |
| Deed | $79,000 | -- |
Mortgage History
| Date | Status | Loan Amount | Loan Type |
|---|---|---|---|
| Open | $292,000 | Credit Line Revolving | |
| Closed | $100,000 | Unknown | |
| Closed | $145,000 | New Conventional | |
| Closed | $154,700 | Stand Alone Refi Refinance Of Original Loan | |
| Closed | $9,300 | Unknown | |
| Closed | $176,175 | Stand Alone Refi Refinance Of Original Loan | |
| Closed | $185,750 | Purchase Money Mortgage | |
| Previous Owner | $60,000 | Unknown | |
| Previous Owner | $60,000 | Fannie Mae Freddie Mac | |
| Previous Owner | $110,000 | Stand Alone Second | |
| Previous Owner | $40,000 | Credit Line Revolving |
Similar Homes in Aurora, OH
Source: MLS Now (Howard Hanna)
MLS Number: 5115981
APN: 03-027-10-00-014-000
- 10 Greenbriar Dr
- 655 Winslow Dr Unit 65
- 25 Pine Villa Trail Unit 11
- 985 Hawkin Ln
- 541 Fox Run Trail
- 664 William Ct
- 700 Hampton Cir Unit 6
- 900 Hampton Cir Unit 2
- 90 Aurora Hudson Rd
- 963 Meadowlark Cir Unit 23K
- 457 E Pioneer Trail
- 461 Eldridge Rd
- 186 Eldridge Rd
- 312 Equestra S
- 502-8 Overlook Dr
- 230 Birchbark Trail
- 706-39 Claridge Ln
- 503-19 Concord Downs Ln
- 415-48 Honeysuckle Path
- 615-13 Russet Woods Ln Unit 17M
