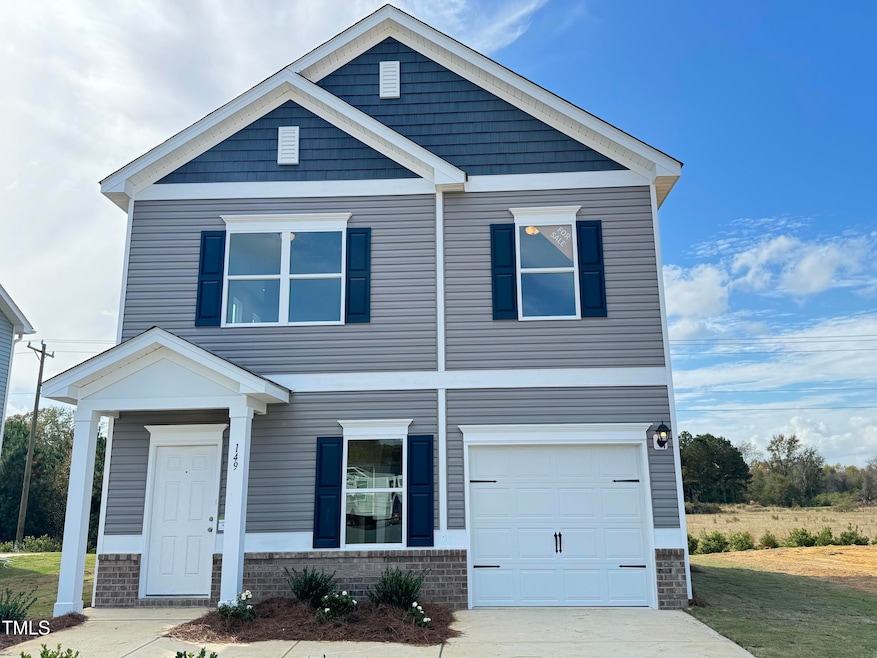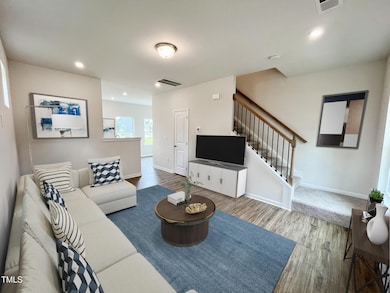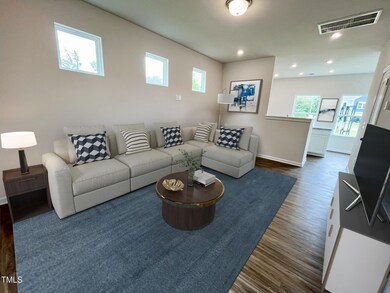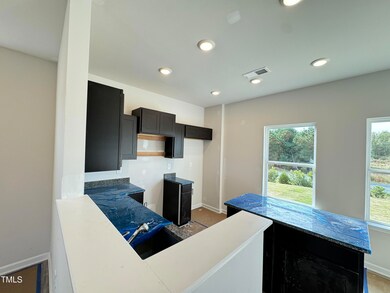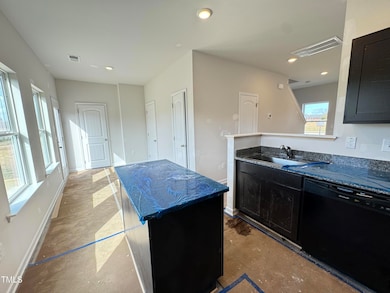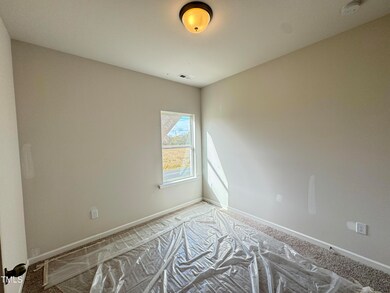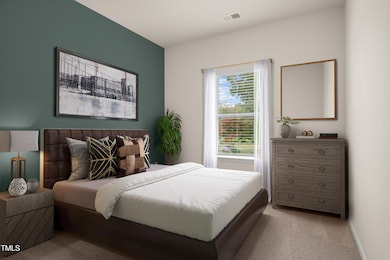
Highlights
- Under Construction
- Home Energy Rating Service (HERS) Rated Property
- Quartz Countertops
- Craftsman Architecture
- High Ceiling
- Neighborhood Views
About This Home
As of March 2025Smith Douglas Homes presents The Kensington D plan at Avery Chase. Introducing a fresh plan for a vibrant new community, perfectly situated close to shopping, hospitals, and retail centers. Enjoy affordable new home construction in a neighborhood packed with amenities, including a pickleball court and a tot lot! The Kensington plan features 3 bedrooms, 2.5 baths, and numerous upgrades such as granite countertops, luxury vinyl plank flooring in the main living areas, and much more! Limited time only (holiday savings) $10K off sales price, credit to buyer at closing.
Home Details
Home Type
- Single Family
Year Built
- Built in 2024 | Under Construction
Lot Details
- 5,489 Sq Ft Lot
- Landscaped
- Interior Lot
- Cleared Lot
- Back and Front Yard
HOA Fees
- $38 Monthly HOA Fees
Parking
- 1 Car Attached Garage
- Front Facing Garage
- Garage Door Opener
- Private Driveway
- 2 Open Parking Spaces
Home Design
- Craftsman Architecture
- Traditional Architecture
- Brick Veneer
- Slab Foundation
- Frame Construction
- Batts Insulation
- Shingle Roof
- Asphalt Roof
- Shake Siding
- Vinyl Siding
- Low Volatile Organic Compounds (VOC) Products or Finishes
- Asphalt
Interior Spaces
- 1,215 Sq Ft Home
- 2-Story Property
- Smooth Ceilings
- High Ceiling
- Double Pane Windows
- Low Emissivity Windows
- Insulated Windows
- Wood Frame Window
- Entrance Foyer
- Living Room
- Breakfast Room
- Neighborhood Views
Kitchen
- Eat-In Kitchen
- Free-Standing Electric Range
- Microwave
- Dishwasher
- Stainless Steel Appliances
- Kitchen Island
- Quartz Countertops
- Disposal
Flooring
- Carpet
- Luxury Vinyl Tile
Bedrooms and Bathrooms
- 3 Bedrooms
- Walk-In Closet
- Low Flow Plumbing Fixtures
- Bathtub with Shower
- Shower Only
Laundry
- Laundry Room
- Laundry on upper level
Attic
- Pull Down Stairs to Attic
- Unfinished Attic
Home Security
- Carbon Monoxide Detectors
- Fire and Smoke Detector
Eco-Friendly Details
- Home Energy Rating Service (HERS) Rated Property
- No or Low VOC Paint or Finish
Outdoor Features
- Patio
- Playground
- Rain Gutters
- Front Porch
Schools
- Dunn Elementary And Middle School
- Triton High School
Utilities
- Forced Air Zoned Heating and Cooling System
- Heat Pump System
- Underground Utilities
- Electric Water Heater
Listing and Financial Details
- Home warranty included in the sale of the property
- Assessor Parcel Number 2024005017
Community Details
Overview
- Association fees include ground maintenance
- Little & Young Association, Phone Number (910) 484-5400
- Built by Smith Douglas Homes
- Avery Chase Subdivision, Kensington D Floorplan
- Maintained Community
Recreation
- Community Playground
- Park
Map
Home Values in the Area
Average Home Value in this Area
Property History
| Date | Event | Price | Change | Sq Ft Price |
|---|---|---|---|---|
| 03/13/2025 03/13/25 | Sold | $249,900 | 0.0% | $206 / Sq Ft |
| 02/02/2025 02/02/25 | Pending | -- | -- | -- |
| 12/13/2024 12/13/24 | Price Changed | $249,900 | -3.8% | $206 / Sq Ft |
| 11/22/2024 11/22/24 | Price Changed | $259,900 | -1.3% | $214 / Sq Ft |
| 10/29/2024 10/29/24 | For Sale | $263,315 | -- | $217 / Sq Ft |
Similar Homes in Dunn, NC
Source: Doorify MLS
MLS Number: 10060609
- 216 Bruce Dr
- 264 Bruce Dr
- 208 Bruce Dr
- 200 Bruce Dr
- 192 Bruce Dr
- 184 Bruce Dr
- 176 Bruce Dr
- 168 Bruce Dr
- 160 Bruce Dr
- 2602-B Erwin Rd
- 0 Susan Tart Rd
- 1 Susan Tart Rd
- 308 Thorndale Dr
- 0 Antioch Church Rd Unit 10054059
- 0 Antioch Church Rd Unit 10054047
- 1002 Godwin Ln
- 0 S Powell Ave
- 301 Briarcliff Dr
- 1 Jenkins St
- 2 Jenkins St
