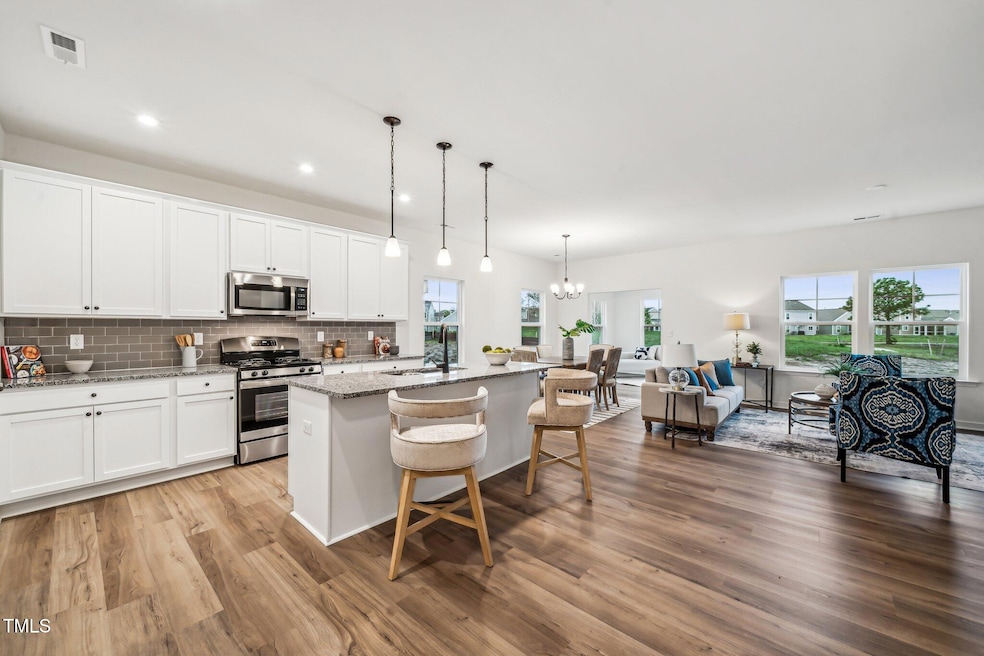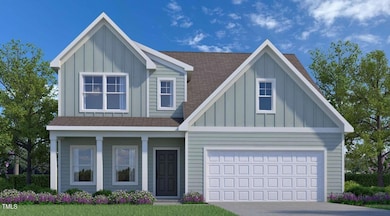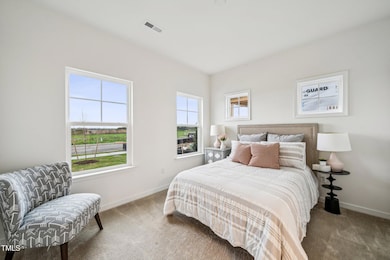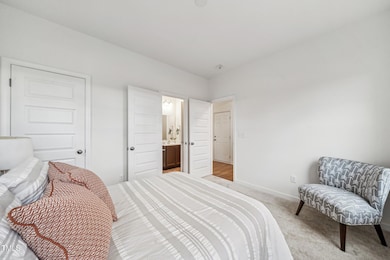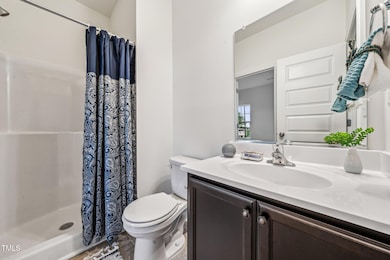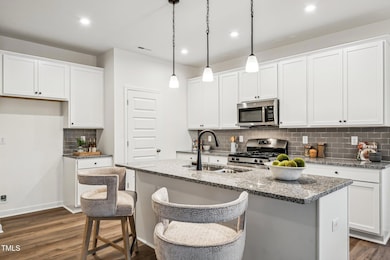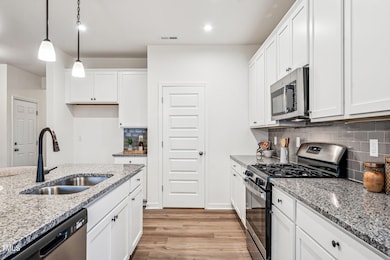
149 Cribbs Ln Middlesex, NC 27557
O'Neals NeighborhoodEstimated payment $2,759/month
Highlights
- New Construction
- Open Floorplan
- Farmhouse Style Home
- Archer Lodge Middle School Rated A-
- Main Floor Primary Bedroom
- Loft
About This Home
READY FALL 2025! Welcome to Homesite #11! This home is situated on 1.11 acres and offers a brand new and sought after floor plan with a FIRST FLOOR PRIMARY SUITE and THIRD CAR GARAGE. The Maxwell opens into a flex room with beautiful French doors that creates a space for home office, formal dining area, or reading nook. The chef's kitchen features granite counters, a HUGE walk-in pantry, and opens to the cozy family room creating the ideal home for gatherings.
Enjoy outdoor living as well, with a covered porch off your breakfast nook overlooking your expansive and private yard.
The flexible loft space upstairs can be transformed into whatever space best fits your lifestyle: playroom, fitness center, the possibilities are endless! Two additional bedrooms off of the loft, both with walk-in closets, and an additional full bath completes the tour!
Charlotte's Ridge is situated in a prime location just a short drive from Flowers Crossroads, where you can indulge in a variety of shopping and dining options, as well as weekend farmers markets at Flowers Plantation. With easy access to Zebulon, Garner, and Wilson Mills, all your healthcare, shopping, dining and recreational needs are conveniently close by. HOME IS NOT CURRENTLY UNDER CONSTRUCTION. (Photos are from builder's library and shown as an example only. Colors, features and options will vary).
Home Details
Home Type
- Single Family
Est. Annual Taxes
- $3,610
Year Built
- Built in 2025 | New Construction
Lot Details
- 1.11 Acre Lot
- Lot Dimensions are 179x289x186x273
- Private Yard
HOA Fees
- $30 Monthly HOA Fees
Parking
- 3 Car Direct Access Garage
- Garage Door Opener
- Private Driveway
- 2 Open Parking Spaces
Home Design
- Home is estimated to be completed on 8/6/25
- Farmhouse Style Home
- Stem Wall Foundation
- Shingle Roof
- Vinyl Siding
Interior Spaces
- 2,222 Sq Ft Home
- 2-Story Property
- Open Floorplan
- Entrance Foyer
- Family Room
- Dining Room
- Loft
- Pull Down Stairs to Attic
Kitchen
- Electric Oven
- Microwave
- Dishwasher
- Kitchen Island
- Granite Countertops
Flooring
- Luxury Vinyl Tile
- Vinyl
Bedrooms and Bathrooms
- 3 Bedrooms
- Primary Bedroom on Main
- Walk-In Closet
- Double Vanity
- Walk-in Shower
Laundry
- Laundry Room
- Laundry in Hall
- Laundry on main level
Outdoor Features
- Front Porch
Schools
- Thanksgiving Elementary School
- Archer Lodge Middle School
- Corinth Holder High School
Utilities
- Central Air
- Heating Available
- Septic Tank
Community Details
- Grey Wolf Investments Association, Phone Number (919) 333-3567
- Built by HHHunt Homes of Raleigh-Durham
- Charlottes Ridge Subdivision, Maxwell Farmhouse A Floorplan
Listing and Financial Details
- Assessor Parcel Number 272000-08-0209
Map
Home Values in the Area
Average Home Value in this Area
Property History
| Date | Event | Price | Change | Sq Ft Price |
|---|---|---|---|---|
| 02/19/2025 02/19/25 | For Sale | $434,990 | -- | $196 / Sq Ft |
Similar Homes in Middlesex, NC
Source: Doorify MLS
MLS Number: 10077321
- 121 Cribbs Ln
- 181 Cribbs Ln
- 110 Cribbs Ln
- 190 Cribbs Ln
- 18 Cribbs Ln
- 48 Golden View Place
- 18 Golden View Place
- 17 Golden View Place
- 49 Golden View Place
- 28 Golden View Place
- 448 Little River Dr
- 8179 Highway 39
- 8428 N Carolina 39
- Lot 14 Charlotte Knoll St
- Lot 13 Charlotte Knoll St
- Lot 8 Charlotte Knoll St
- 9485 Lot 7 N C 39 Hwy
- Lot 15 Charlotte Knoll St
- Lot 7 Charlotte Knoll St
- Lot 14 Charlotte Knoll St
